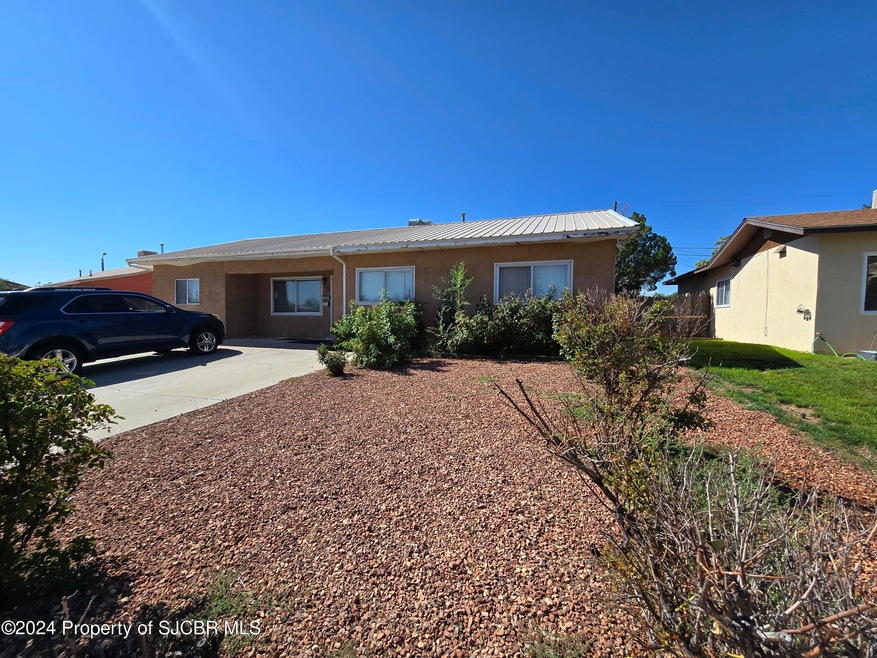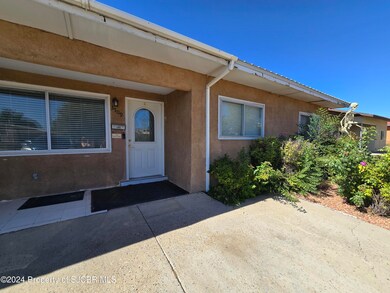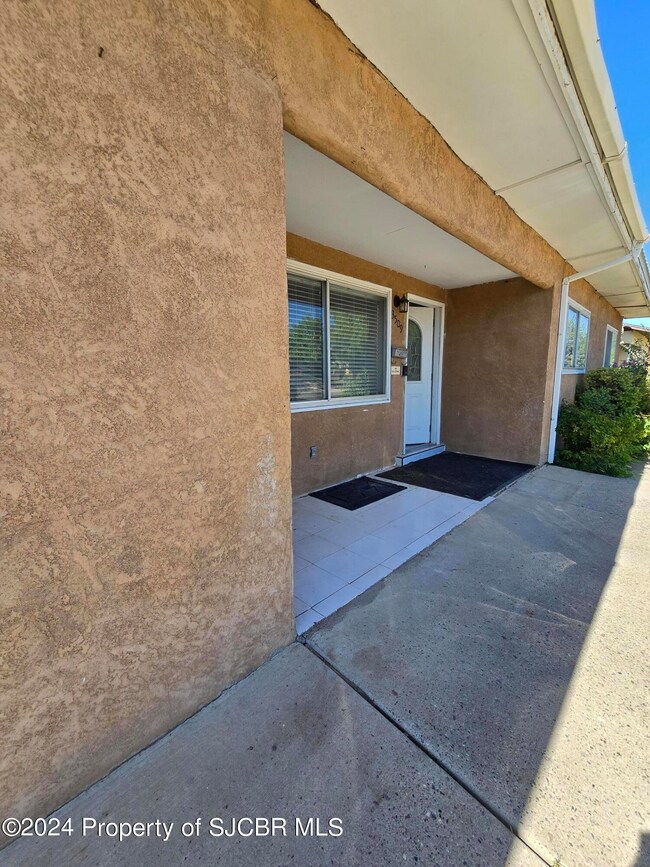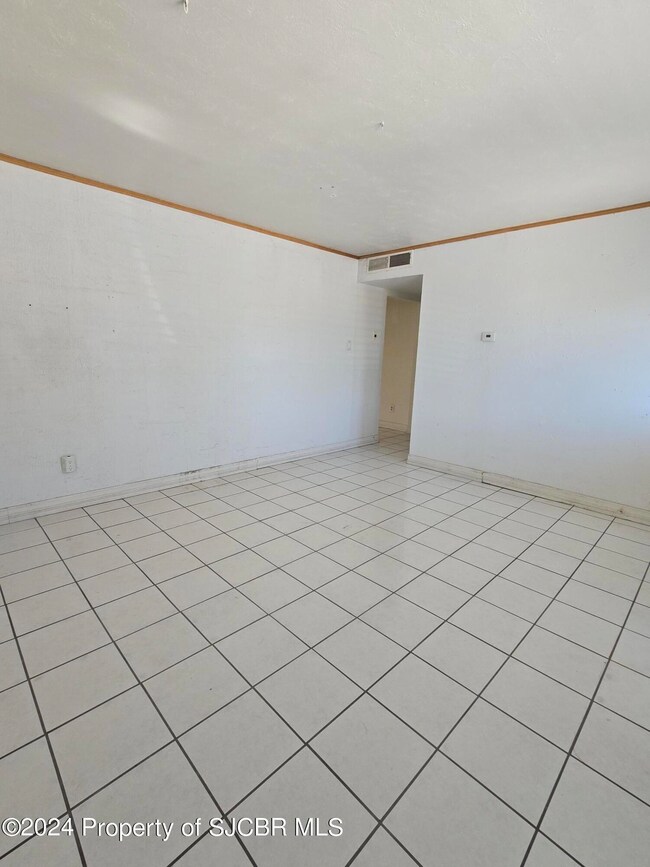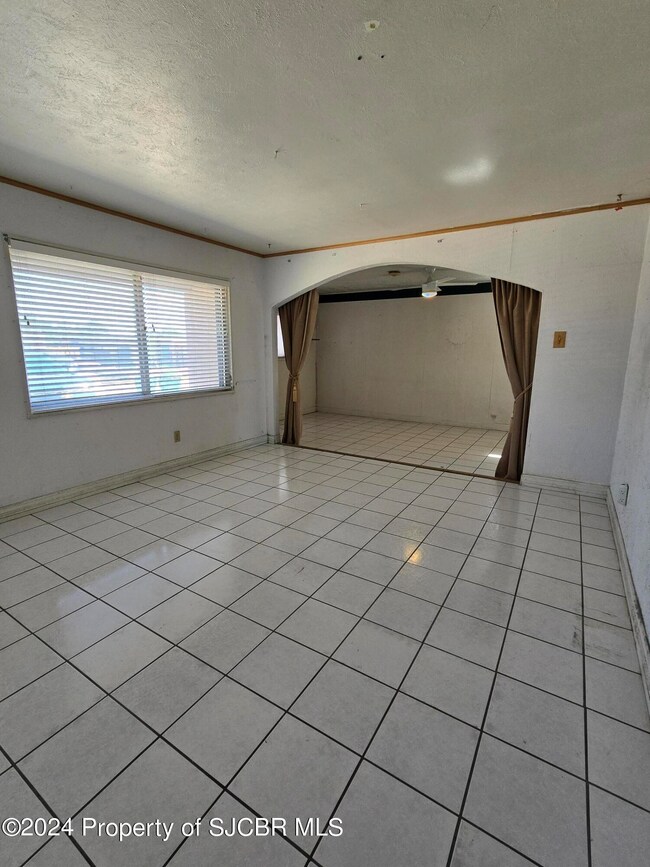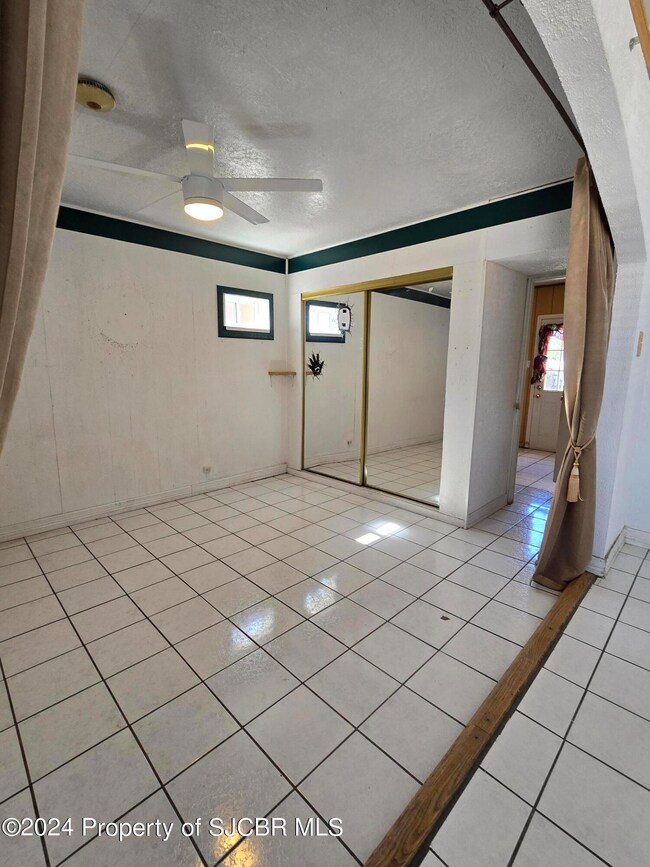
3509 Colgate Ave Farmington, NM 87402
Highlights
- No HOA
- Laundry in Mud Room
- Separate Shower in Primary Bathroom
- Mesa Verde Elementary School Rated A-
- Eat-In Kitchen
- Covered Deck
About This Home
As of June 2025This home has enough space for everyone! A living room, a den, a family room, fully fenced in back yard, 2 storage sheds. A retreat/office off of the family room also connects to the primary bedroom, and a covered deck just outside of the family room. This home is ready to hear new stories and make new memories. Front and backyards are both nicely manicured with xeriscape features. This home is in an established location only minutes from all of the amenities Farmington has to offer. The seller is motivated to sell this home and is open to accept a reasonable offer.
Home Details
Home Type
- Single Family
Est. Annual Taxes
- $1,216
Year Built
- Built in 1961
Lot Details
- Wood Fence
- Back Yard Fenced
- Chain Link Fence
Parking
- No Garage
Home Design
- Pitched Roof
- Metal Roof
- Stucco
Interior Spaces
- 1,876 Sq Ft Home
- 1-Story Property
- Ceiling Fan
- Family Room
- Living Room with Fireplace
- Combination Kitchen and Dining Room
- Fire and Smoke Detector
Kitchen
- Eat-In Kitchen
- Gas Range
- Dishwasher
Bedrooms and Bathrooms
- 3 Bedrooms
- 2 Full Bathrooms
- Separate Shower in Primary Bathroom
Laundry
- Laundry in Mud Room
- Laundry Room
Outdoor Features
- Covered Deck
- Storage Shed
Schools
- Bluffview Elementary School
- Mesa View Middle School
- Piedra Vista High School
Utilities
- Refrigerated and Evaporative Cooling System
- Forced Air Heating System
- Heating System Uses Gas
- Gas Water Heater
Community Details
- No Home Owners Association
- Cherry Hills Subdivision
Ownership History
Purchase Details
Home Financials for this Owner
Home Financials are based on the most recent Mortgage that was taken out on this home.Purchase Details
Similar Homes in Farmington, NM
Home Values in the Area
Average Home Value in this Area
Purchase History
| Date | Type | Sale Price | Title Company |
|---|---|---|---|
| Interfamily Deed Transfer | -- | Nmtc | |
| Interfamily Deed Transfer | -- | Nmtc | |
| Warranty Deed | -- | Nmtc | |
| Warranty Deed | -- | Nmtc |
Mortgage History
| Date | Status | Loan Amount | Loan Type |
|---|---|---|---|
| Open | $170,327 | FHA |
Property History
| Date | Event | Price | Change | Sq Ft Price |
|---|---|---|---|---|
| 06/09/2025 06/09/25 | Sold | -- | -- | -- |
| 04/30/2025 04/30/25 | Pending | -- | -- | -- |
| 04/07/2025 04/07/25 | Price Changed | $265,000 | -6.7% | $141 / Sq Ft |
| 03/28/2025 03/28/25 | Price Changed | $284,000 | -5.0% | $151 / Sq Ft |
| 03/14/2025 03/14/25 | For Sale | $299,000 | +35.9% | $159 / Sq Ft |
| 12/04/2024 12/04/24 | Sold | -- | -- | -- |
| 11/05/2024 11/05/24 | Pending | -- | -- | -- |
| 10/24/2024 10/24/24 | Price Changed | $220,000 | -10.9% | $117 / Sq Ft |
| 09/18/2024 09/18/24 | Price Changed | $247,000 | -7.5% | $132 / Sq Ft |
| 09/04/2024 09/04/24 | For Sale | $267,000 | -- | $142 / Sq Ft |
Tax History Compared to Growth
Tax History
| Year | Tax Paid | Tax Assessment Tax Assessment Total Assessment is a certain percentage of the fair market value that is determined by local assessors to be the total taxable value of land and additions on the property. | Land | Improvement |
|---|---|---|---|---|
| 2024 | $1,199 | $50,447 | $0 | $0 |
| 2023 | $1,199 | $48,978 | $0 | $0 |
| 2022 | $1,143 | $47,552 | $0 | $0 |
| 2021 | $1,114 | $46,713 | $0 | $0 |
| 2020 | $1,106 | $46,500 | $0 | $0 |
| 2019 | $1,110 | $46,891 | $0 | $0 |
| 2018 | $1,121 | $48,197 | $0 | $0 |
| 2017 | $1,105 | $48,197 | $0 | $0 |
| 2016 | $1,101 | $48,197 | $0 | $0 |
| 2015 | $1,082 | $48,197 | $0 | $0 |
| 2014 | $1,288 | $55,756 | $0 | $0 |
Agents Affiliated with this Home
-
Mandy Culler
M
Seller's Agent in 2025
Mandy Culler
CENTURY 21 SoWesCo Realty
(505) 592-4943
101 Total Sales
-
Margaret Maurer
M
Buyer's Agent in 2025
Margaret Maurer
Keller Williams
(505) 327-9039
80 Total Sales
-
Crystal Snow

Seller's Agent in 2024
Crystal Snow
San Juan Realty
(505) 327-4837
97 Total Sales
-
Stephanie Buffington
S
Seller Co-Listing Agent in 2024
Stephanie Buffington
San Juan Realty
(505) 327-4837
116 Total Sales
Map
Source: San Juan County Board of REALTORS®
MLS Number: 24-1039
APN: 0023896
- 2903 Edgecliff Cir
- 3105 Cliffside Dr
- 3106 Greenbriar Ave
- 2713 Edgecliff Dr
- 2701 Edgecliff Dr
- 2504 Edgecliff Dr
- 3500 Victoria Way Unit 1104
- 2903 E 23rd St
- 4005 Birmingham St
- 3605 English Rd
- 4205 Holiday Dr
- 2808 E 19th St
- 2505 Cliffside Dr
- 3804 Windsor Dr
- 2501 E 24th St
- 4202 Windsor Dr
- 3631 Majesta St
- 2700 Farmington Ave
- 4505 Mediterranean Place
- XXX Williams Dr
