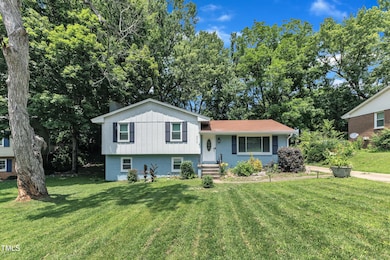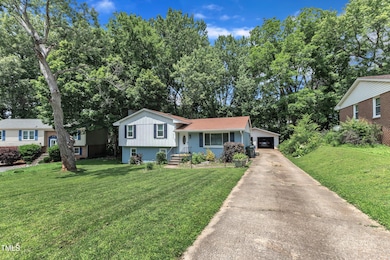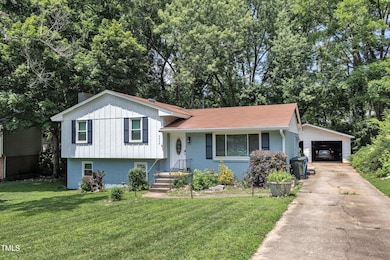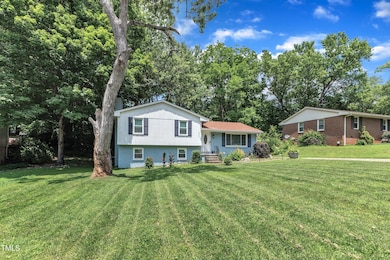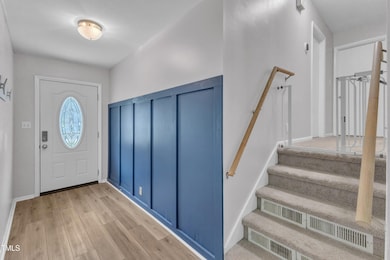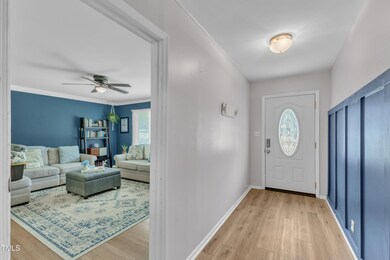
3509 Crofton Ct Raleigh, NC 27604
Atlantic NeighborhoodHighlights
- Contemporary Architecture
- Granite Countertops
- Stainless Steel Appliances
- Recreation Room
- No HOA
- 2 Car Detached Garage
About This Home
As of July 2025Please present all offers, by Friday June 13th by 5PM. Welcome to your dream home in the highly sought after Brentwood Estates subdivision. This beautifully updated split level home offers the prefect blend of modern comfort and charm. This spacious 3 bedroom and 2.5 well appointed bathrooms. With new flooring and updated kitchen with granite counter tops. New HVAC, Roof and windows, and peace of mind for years to come.
Last Agent to Sell the Property
Mark Spain Real Estate License #313553 Listed on: 06/07/2025

Home Details
Home Type
- Single Family
Est. Annual Taxes
- $3,032
Year Built
- Built in 1967
Lot Details
- 0.32 Acre Lot
- Sloped Lot
Parking
- 2 Car Detached Garage
- Private Driveway
- 2 Open Parking Spaces
Home Design
- Contemporary Architecture
- Brick Exterior Construction
- Brick Foundation
- Combination Foundation
- Block Foundation
- Shingle Roof
- Wood Siding
- Shake Siding
- Lead Paint Disclosure
Interior Spaces
- 1,952 Sq Ft Home
- Multi-Level Property
- Ceiling Fan
- Wood Burning Fireplace
- Entrance Foyer
- Living Room
- Combination Kitchen and Dining Room
- Recreation Room
- Laundry Room
Kitchen
- Electric Oven
- Ice Maker
- Dishwasher
- Stainless Steel Appliances
- Granite Countertops
Flooring
- Carpet
- Tile
- Luxury Vinyl Tile
Bedrooms and Bathrooms
- 3 Bedrooms
Partially Finished Basement
- Heated Basement
- Walk-Out Basement
- Laundry in Basement
Outdoor Features
- Rain Gutters
- Side Porch
Schools
- Brentwood Elementary School
- Centennial Campus Middle School
- S E Raleigh High School
Horse Facilities and Amenities
- Grass Field
Utilities
- Central Air
- Heat Pump System
- Gas Water Heater
Community Details
- No Home Owners Association
- Brentwood Estates Subdivision
Listing and Financial Details
- Assessor Parcel Number 1725.05-09-2028-0006199
Ownership History
Purchase Details
Home Financials for this Owner
Home Financials are based on the most recent Mortgage that was taken out on this home.Purchase Details
Purchase Details
Home Financials for this Owner
Home Financials are based on the most recent Mortgage that was taken out on this home.Similar Homes in Raleigh, NC
Home Values in the Area
Average Home Value in this Area
Purchase History
| Date | Type | Sale Price | Title Company |
|---|---|---|---|
| Warranty Deed | $293,000 | None Available | |
| Warranty Deed | $281,500 | None Available | |
| Warranty Deed | $152,000 | -- |
Mortgage History
| Date | Status | Loan Amount | Loan Type |
|---|---|---|---|
| Open | $287,693 | FHA | |
| Previous Owner | $152,000 | Purchase Money Mortgage | |
| Previous Owner | $124,000 | Unknown |
Property History
| Date | Event | Price | Change | Sq Ft Price |
|---|---|---|---|---|
| 07/23/2025 07/23/25 | Sold | $420,000 | +1.2% | $215 / Sq Ft |
| 06/14/2025 06/14/25 | Pending | -- | -- | -- |
| 06/07/2025 06/07/25 | For Sale | $415,000 | +41.6% | $213 / Sq Ft |
| 12/15/2023 12/15/23 | Off Market | $293,000 | -- | -- |
| 07/30/2021 07/30/21 | Sold | $293,000 | -3.9% | $148 / Sq Ft |
| 05/30/2021 05/30/21 | Pending | -- | -- | -- |
| 05/12/2021 05/12/21 | For Sale | $305,000 | 0.0% | $154 / Sq Ft |
| 04/26/2021 04/26/21 | Pending | -- | -- | -- |
| 04/03/2021 04/03/21 | Price Changed | $305,000 | -1.0% | $154 / Sq Ft |
| 02/18/2021 02/18/21 | For Sale | $308,000 | -- | $155 / Sq Ft |
Tax History Compared to Growth
Tax History
| Year | Tax Paid | Tax Assessment Tax Assessment Total Assessment is a certain percentage of the fair market value that is determined by local assessors to be the total taxable value of land and additions on the property. | Land | Improvement |
|---|---|---|---|---|
| 2024 | $3,032 | $346,858 | $150,000 | $196,858 |
| 2023 | $2,242 | $203,831 | $65,000 | $138,831 |
| 2022 | $2,084 | $203,831 | $65,000 | $138,831 |
| 2021 | $2,003 | $203,831 | $65,000 | $138,831 |
| 2020 | $1,925 | $199,447 | $65,000 | $134,447 |
| 2019 | $1,744 | $148,735 | $55,000 | $93,735 |
| 2018 | $1,645 | $148,735 | $55,000 | $93,735 |
| 2017 | $1,567 | $148,735 | $55,000 | $93,735 |
| 2016 | $1,535 | $148,735 | $55,000 | $93,735 |
| 2015 | $1,656 | $158,016 | $52,000 | $106,016 |
| 2014 | $1,571 | $158,016 | $52,000 | $106,016 |
Agents Affiliated with this Home
-
Steven Phillips
S
Seller's Agent in 2025
Steven Phillips
Mark Spain
(718) 300-0069
3 Total Sales
-
Ann-Cabell Baum

Buyer's Agent in 2025
Ann-Cabell Baum
Glenwood Agency, LLC
(919) 606-4074
2 in this area
320 Total Sales
-
V
Seller's Agent in 2021
Verria Hairston
Opendoor Brokerage LLC
-
Jamie Roberts

Buyer's Agent in 2021
Jamie Roberts
Century 21 Triangle Group
(919) 219-2965
1 in this area
59 Total Sales
Map
Source: Doorify MLS
MLS Number: 10101683
APN: 1725.05-09-2028-000
- 3713 Arrowwood Dr
- 3704 Huntleigh Dr
- 3905 Old Creek Ct
- 3523 Greywood Dr
- 4204 Green Rd
- 4802 Parkville Dr
- 3602 Pine Knoll Dr
- 3232 Huntleigh Dr
- 3408 Brentwood Rd
- 4602 Millstone Dr Unit C
- 3611 Oates Dr
- 4236 Lake Ridge Dr Unit 11B
- 4705 Walden Pond Dr Unit 110-C
- 4600 Millstone Dr Unit D
- 4736 Walden Pond Dr
- 4302 Bona Ct
- 3109 Crandon Ln
- 4418 Roller Ct
- 4361 Bona Ct
- 3612 Satellite Ct

