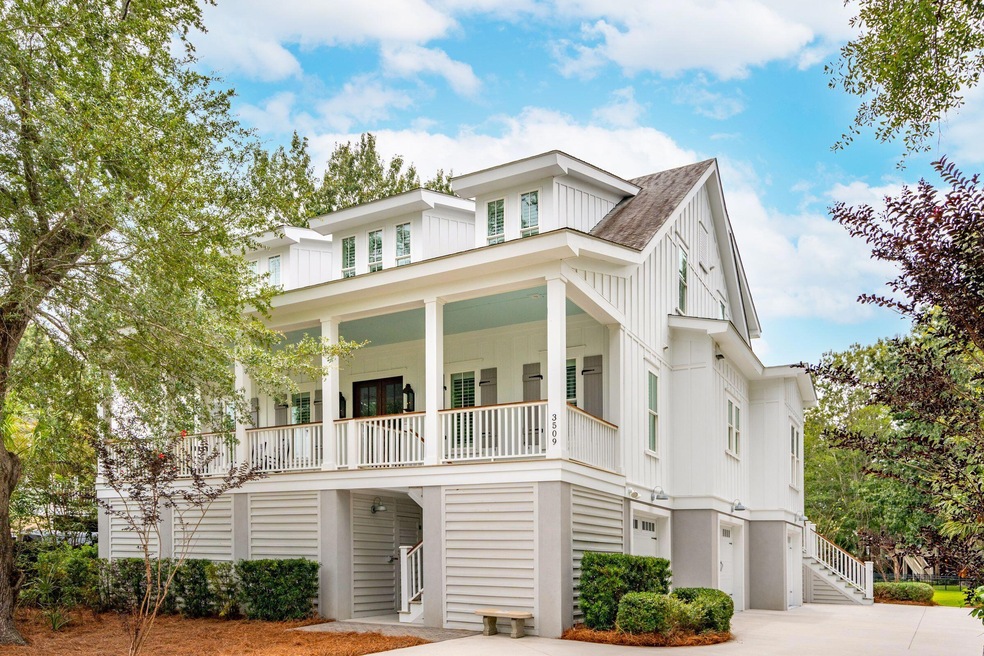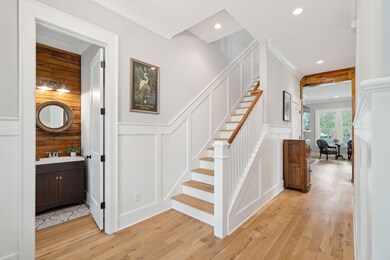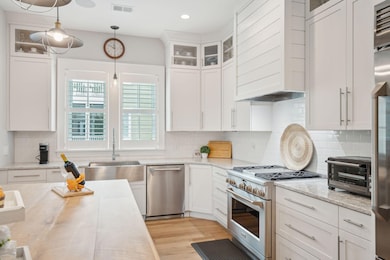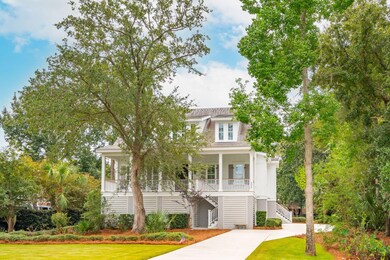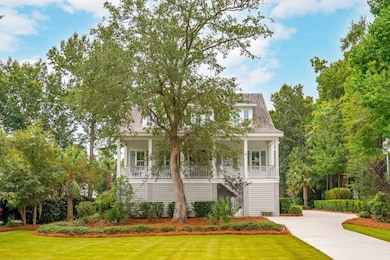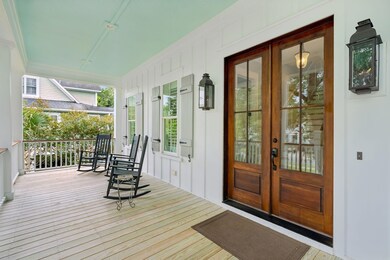
3509 Henrietta Hartford Rd Mount Pleasant, SC 29466
Park West NeighborhoodHighlights
- Clubhouse
- Pond
- Wood Flooring
- Charles Pinckney Elementary School Rated A
- Traditional Architecture
- Loft
About This Home
As of January 2025Nestled into an idyllic Lowcountry setting of Live Oaks, tranquil pond waters and native flora, this gorgeous home is located in Tennyson, one of the most highly sought after neighborhoods in Mount Pleasant. Custom built by local homebuilder Coe Brier Construction, every inch of this property is designed to combine form and function. From the deep southern sitting porch enter a true foyer where you'll immediately note the custom touches found throughout. The millwork is outstanding and includes not only details such as crown moulding and tall baseboards but wall treatments of board and batten and antique white oak flooring throughout the home. As the foyer flows into the main living area of the home you'll note the home's layout is as suitable for entertaining as it is everydayfamily life. An expansive great room includes a gourmet kitchen sure to please even the most discerning home chef! Professional style stainless Monogram® appliances, including a Dual Fuel range with center griddle and custom shiplap vent hood are complimented by the sleek quartz countertops and custom shaker cabinetry. Classic subway tile backsplash and a deep apron front stainless steel sink balance the oversized wood topped center island finished with classic fisherman's lantern pendants. A walk-in pantry is tucked behind the large workable kitchen. Open to the living and dining areas, the kitchen is delineated with a stunningly beautiful reclaimed wood beam and posts. A dining area offers plenty of room for hosting holiday and family celebrations while the spacious living area offers plenty of options for furniture arrangement. With a wall of windows to the rear and french doors to the porch, this living area is flooded with natural light. A gorgeous fireplace features reclaimed brick surround, an antique wood mantle and shiplap. This beautiful focal point is adjoined with a custom built-in cabinet for extra storage or for use as a dry bar. Set the tone for a lively party or a quiet evening alone with music of your choice playing through the NUVO Sound System controlled via app on your phone. Tucked away in the rear of the home is the Owners' Retreat. Wind down from a long day in this comforting space featuring all of the same custom finishes plus two large walk-in closets with custom closet systems and a luxury en-suite bath. The bath is spa-like and boasts a long expanse of quartz topped dual vanity with shiplap accent wall, freestanding soaker tub, large frameless glass shower with custom tile work plus a private water closet with linen storage. Additional main floor conveniences include a guest powder room with reclaimed wood accent wall and a large laundry room with utility sink and open shelving. An oak treaded staircase leads to the top floor where a loft area serves as an ideal space for cozying up with a good book or getting down to business at a work desk. Four bedrooms provide plenty of space for children or guests and two feature custom built in bookcases. Two rooms are attached via jack-and-jill style bathroom and the other share a full hall bath. The secondary bathrooms and bedrooms are finished in similar custom, upgraded detail as the rest of the home. The ground floor of the home features a mudroom style entry off the garage with built-in drop zone, perfect for storing jackets, backpacks, sporting gear and the like. A private multi-room suite is located on this floor and could not be more versatile. Ideal as a guest suite, teen retreat, game room, secondary family room, exercise studio, home office, homeschool or all of the above! Designed originally as a guest or in-law suite, the larger room "living room" flows into a hallway where there is access to a full bathroom and then a slightly smaller "bedroom" with closet. This room offers a private entrance with access to the back yard. Three garage bays with epoxy flooring offer more than enough space to store vehicles, a golf cart and more! Additional enclosed storage areas are found under the home and accessible near the front steps. Much of life in the Lowcountry is spent outdoors and this home provides many opportunities to takre advantage of the beautiful weather and surroundings. In addition to the full front porch, the rear of the home offers a large screened in porch with adjacent open air deck. Sip your morning coffee, grill dinner or toast the sunset with these abundant outdoor living areas. This custom home offers additional benefits and features such as hurricane resistant windows, spray foam insulation along the roofline, 2 Tankless water heaters. Located in Tennyson at Park West, one of Mount Pleasant's most sought-after master planned communities with amenities including a private Tennyson Park just a stroll down the street and located on Toomer Creek with a dock for crabbing & fishing or just enjoying the view. Park West offers two neighborhood pools, a play park, tennis and pickle ball courts, and walking trails. A Mount Pleasant Recreation facility and primary, elementary and middle school campus are all located within the neighborhood. Bike or golf cart to local neighborhood eateries, the gym, or Publix grocery store. All of this and just minutes to the area beaches and the world-class shopping and dining of historic downtown Charleston.
Home Details
Home Type
- Single Family
Est. Annual Taxes
- $3,233
Year Built
- Built in 2018
Lot Details
- 0.3 Acre Lot
- Irrigation
HOA Fees
- $101 Monthly HOA Fees
Parking
- 3 Car Attached Garage
- Garage Door Opener
Home Design
- Traditional Architecture
- Raised Foundation
- Architectural Shingle Roof
- Cement Siding
- Masonry
- Stucco
Interior Spaces
- 4,233 Sq Ft Home
- 3-Story Property
- Smooth Ceilings
- High Ceiling
- Ceiling Fan
- Gas Log Fireplace
- ENERGY STAR Qualified Windows
- Window Treatments
- Entrance Foyer
- Great Room with Fireplace
- Family Room
- Combination Dining and Living Room
- Loft
- Bonus Room
- Game Room
- Laundry Room
Kitchen
- Eat-In Kitchen
- Gas Cooktop
- Microwave
- Dishwasher
- ENERGY STAR Qualified Appliances
- Kitchen Island
- Disposal
Flooring
- Wood
- Ceramic Tile
Bedrooms and Bathrooms
- 6 Bedrooms
- Dual Closets
- Walk-In Closet
- In-Law or Guest Suite
- Garden Bath
Eco-Friendly Details
- Energy-Efficient HVAC
- Energy-Efficient Insulation
Outdoor Features
- Pond
- Covered patio or porch
Schools
- Charles Pinckney Elementary School
- Cario Middle School
- Wando High School
Utilities
- Forced Air Heating and Cooling System
- Heat Pump System
- Tankless Water Heater
Community Details
Overview
- Park West Subdivision
Amenities
- Clubhouse
Recreation
- Tennis Courts
- Community Pool
- Park
- Trails
Ownership History
Purchase Details
Home Financials for this Owner
Home Financials are based on the most recent Mortgage that was taken out on this home.Purchase Details
Home Financials for this Owner
Home Financials are based on the most recent Mortgage that was taken out on this home.Purchase Details
Purchase Details
Purchase Details
Map
Similar Homes in Mount Pleasant, SC
Home Values in the Area
Average Home Value in this Area
Purchase History
| Date | Type | Sale Price | Title Company |
|---|---|---|---|
| Deed | $1,475,000 | None Listed On Document | |
| Deed | $920,000 | None Available | |
| Deed | -- | None Available | |
| Deed | $219,500 | -- | |
| Deed | $135,000 | -- | |
| Special Warranty Deed | $67,900 | -- |
Mortgage History
| Date | Status | Loan Amount | Loan Type |
|---|---|---|---|
| Open | $675,000 | New Conventional | |
| Previous Owner | $200,000 | New Conventional | |
| Previous Owner | $530,000 | New Conventional | |
| Previous Owner | $55,000 | Credit Line Revolving | |
| Previous Owner | $250,000 | Credit Line Revolving |
Property History
| Date | Event | Price | Change | Sq Ft Price |
|---|---|---|---|---|
| 01/24/2025 01/24/25 | Sold | $1,475,000 | -3.3% | $348 / Sq Ft |
| 11/14/2024 11/14/24 | Price Changed | $1,525,000 | -4.4% | $360 / Sq Ft |
| 10/16/2024 10/16/24 | Price Changed | $1,595,000 | -3.3% | $377 / Sq Ft |
| 10/03/2024 10/03/24 | Price Changed | $1,650,000 | -5.7% | $390 / Sq Ft |
| 09/17/2024 09/17/24 | For Sale | $1,750,000 | +90.2% | $413 / Sq Ft |
| 08/24/2018 08/24/18 | Sold | $920,000 | -3.2% | $217 / Sq Ft |
| 07/18/2018 07/18/18 | Pending | -- | -- | -- |
| 05/25/2018 05/25/18 | For Sale | $950,000 | -- | $224 / Sq Ft |
Tax History
| Year | Tax Paid | Tax Assessment Tax Assessment Total Assessment is a certain percentage of the fair market value that is determined by local assessors to be the total taxable value of land and additions on the property. | Land | Improvement |
|---|---|---|---|---|
| 2023 | $3,374 | $34,800 | $0 | $0 |
| 2022 | $3,129 | $34,800 | $0 | $0 |
| 2021 | $3,449 | $34,800 | $0 | $0 |
| 2020 | $3,540 | $34,800 | $0 | $0 |
| 2019 | $3,510 | $34,800 | $0 | $0 |
| 2017 | $1,733 | $7,580 | $0 | $0 |
| 2016 | $1,670 | $7,580 | $0 | $0 |
| 2015 | $1,589 | $7,580 | $0 | $0 |
| 2014 | $1,359 | $0 | $0 | $0 |
| 2011 | -- | $0 | $0 | $0 |
Source: CHS Regional MLS
MLS Number: 24023955
APN: 594-12-00-066
- 3508 Henrietta Hartford Rd
- 3424 Henrietta Hartford Rd
- 3331 Cottonfield Dr
- 3400 Henrietta Hartford Rd
- 1781 Tennyson Row Unit 6
- 1787 Tennyson Row Unit 9
- 1749 James Basford Place
- 3500 Maplewood Ln
- 1733 James Basford Place
- 3600 Henrietta Hartford Rd
- 1736 James Basford Place
- 1828 S James Gregarie Rd
- 3427 Colonel Vanderhorst Cir
- 1855 Cherokee Rose Cir Unit 1B5
- 3336 Toomer Kiln Cir
- 2013 Grey Marsh Rd
- 2136 Baldwin Park Dr
- 1428 Bloomingdale Ln
- 2064 Promenade Ct
- 1704 Tolbert Way
