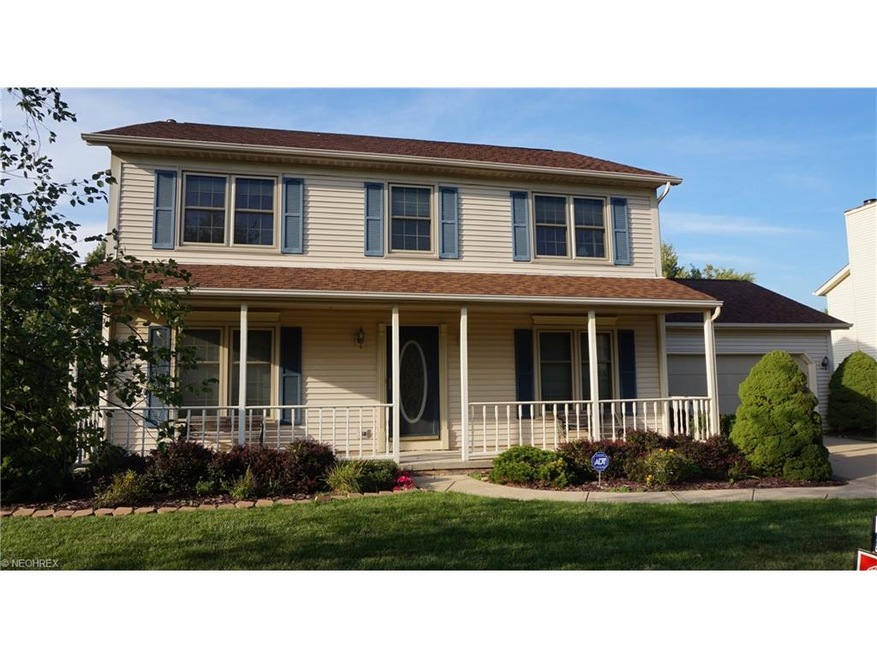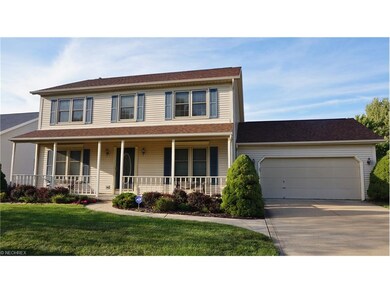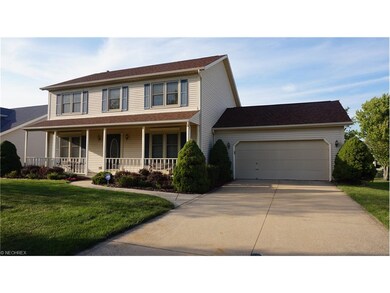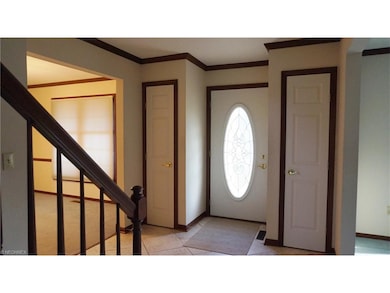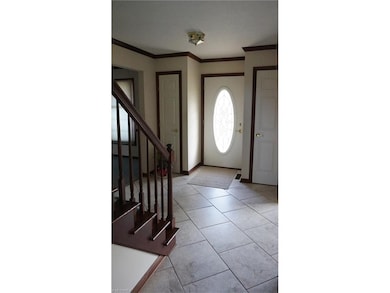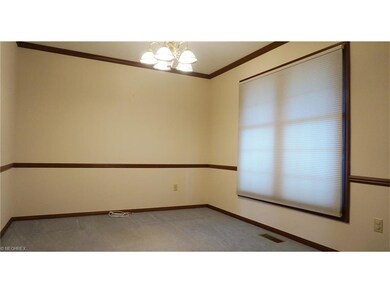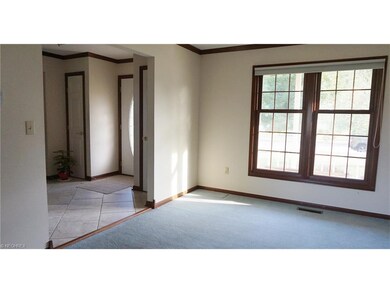
3509 Jasmine Dr Unit 54 Seven Hills, OH 44131
Estimated Value: $374,938 - $427,000
Highlights
- Colonial Architecture
- 2 Car Attached Garage
- Forced Air Heating and Cooling System
- 1 Fireplace
- Patio
- South Facing Home
About This Home
As of December 2016Meticulously maintained traditional colonial! Inviting front porch! Nice entry with closets on either side, crown molding & ceramic tile floor! Spacious eat-in kitchen with ceramic tile floor, attractive cherry cabinetry, large pantry, and bayed patio door leading to awesome stamped concrete patio! Comfortable family room with gas fireplace! First floor laundry room! Generous master bedroom features: dual closets, master bath with twin sinks, soaking tub and separate linen closet! Basement features approximately 800 square feet of additional living area with plenty of storage available in unfinished area! All appliances stay! Updates since 2011 include: new Stanek windows & patio door, new roof (complete tear off), new furnace and hot water heater!
Last Agent to Sell the Property
Russell Real Estate Services License #314728 Listed on: 08/03/2016

Home Details
Home Type
- Single Family
Year Built
- Built in 1996
Lot Details
- 0.3 Acre Lot
- Lot Dimensions are 80 x 160
- South Facing Home
Home Design
- Colonial Architecture
- Asphalt Roof
- Vinyl Construction Material
Interior Spaces
- 2,056 Sq Ft Home
- 2-Story Property
- 1 Fireplace
- Finished Basement
- Basement Fills Entire Space Under The House
Kitchen
- Range
- Microwave
- Dishwasher
Bedrooms and Bathrooms
- 4 Bedrooms
Laundry
- Dryer
- Washer
Parking
- 2 Car Attached Garage
- Garage Drain
- Garage Door Opener
Outdoor Features
- Patio
Utilities
- Forced Air Heating and Cooling System
- Heating System Uses Gas
Community Details
- Crest Valley Community
Listing and Financial Details
- Assessor Parcel Number 552-20-054
Ownership History
Purchase Details
Home Financials for this Owner
Home Financials are based on the most recent Mortgage that was taken out on this home.Purchase Details
Home Financials for this Owner
Home Financials are based on the most recent Mortgage that was taken out on this home.Purchase Details
Home Financials for this Owner
Home Financials are based on the most recent Mortgage that was taken out on this home.Similar Homes in the area
Home Values in the Area
Average Home Value in this Area
Purchase History
| Date | Buyer | Sale Price | Title Company |
|---|---|---|---|
| Welo Carter | $220,000 | None Available | |
| Ross Madonna R | -- | -- | |
| Ross David | $186,750 | -- |
Mortgage History
| Date | Status | Borrower | Loan Amount |
|---|---|---|---|
| Open | Welo Carter | $198,000 | |
| Previous Owner | Ross Madonna R | $60,000 | |
| Previous Owner | Ross Madonna R | $130,000 | |
| Previous Owner | Ross David | $116,900 | |
| Previous Owner | Ross David | $129,000 |
Property History
| Date | Event | Price | Change | Sq Ft Price |
|---|---|---|---|---|
| 12/21/2016 12/21/16 | Sold | $220,000 | -3.5% | $107 / Sq Ft |
| 11/17/2016 11/17/16 | Pending | -- | -- | -- |
| 11/04/2016 11/04/16 | Price Changed | $228,000 | -4.6% | $111 / Sq Ft |
| 08/03/2016 08/03/16 | For Sale | $239,000 | -- | $116 / Sq Ft |
Tax History Compared to Growth
Tax History
| Year | Tax Paid | Tax Assessment Tax Assessment Total Assessment is a certain percentage of the fair market value that is determined by local assessors to be the total taxable value of land and additions on the property. | Land | Improvement |
|---|---|---|---|---|
| 2024 | $7,075 | $118,895 | $22,995 | $95,900 |
| 2023 | $6,428 | $92,340 | $21,950 | $70,390 |
| 2022 | $6,392 | $92,330 | $21,950 | $70,390 |
| 2021 | $6,588 | $92,330 | $21,950 | $70,390 |
| 2020 | $6,677 | $83,200 | $19,780 | $63,420 |
| 2019 | $6,385 | $237,700 | $56,500 | $181,200 |
| 2018 | $3,271 | $83,200 | $19,780 | $63,420 |
| 2017 | $6,824 | $80,920 | $16,590 | $64,330 |
| 2016 | $6,654 | $80,920 | $16,590 | $64,330 |
| 2015 | $6,377 | $80,920 | $16,590 | $64,330 |
| 2014 | $6,016 | $76,340 | $15,650 | $60,690 |
Agents Affiliated with this Home
-
Dianna Hosta

Seller's Agent in 2016
Dianna Hosta
Russell Real Estate Services
(440) 785-6800
2 in this area
124 Total Sales
-
Carla Luca

Buyer's Agent in 2016
Carla Luca
RE/MAX Crossroads
(330) 441-4722
1 in this area
68 Total Sales
Map
Source: MLS Now
MLS Number: 3833262
APN: 552-20-054
- 7480 Ludwin Dr
- 3187 Jasmine Dr
- 0 V L Gene Dr
- 2611 E Pleasant Valley Rd
- 7214 Hawthorne Trace
- 0 Hillside Rd
- 7178 Hawthorn Trace
- 5016 E Pleasant Valley Rd
- 4253 Vincent Dr
- 4300 Lake Charles Dr
- 1159 Orchardview Rd
- 718 Starlight Dr
- 6319 E Pleasant Valley Rd
- 6862 Glenella Dr
- 200 Village Dr Unit 15
- 6315 Brookside Rd
- 1390 Parkview Dr
- 7417 Broadview Rd
- 6620 Hillside Rd
- VL Orchardview Rd
- 3509 Jasmine Dr
- 3509 Jasmine Dr Unit 54
- 3519 Jasmine Dr
- 3499 Jasmine Dr
- 3489 Jasmine Dr
- 3529 Jasmine Dr
- 3506 Magnolia Dr
- 3516 Magnolia Dr
- 3496 Magnolia Dr
- 3506 Jasmine Dr
- 3516 Jasmine Dr
- 3486 Magnolia Dr
- 3479 Jasmine Dr
- 3539 Jasmine Dr
- 3526 Jasmine Dr
- 3496 Jasmine Dr
- 3536 Jasmine Dr
- 3536 Magnolia Dr
- 3486 Jasmine Dr
- VL 2 Magnolia Dr
