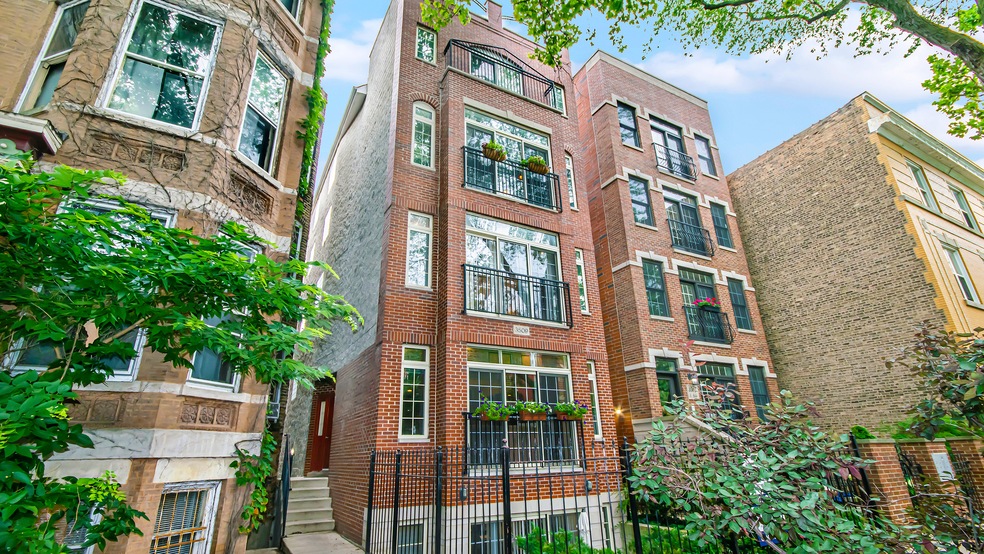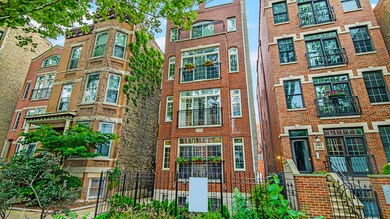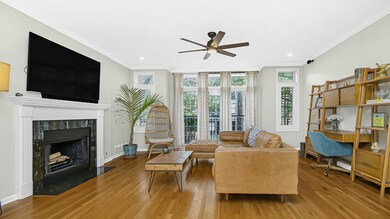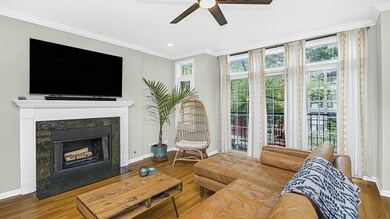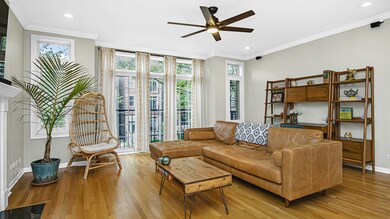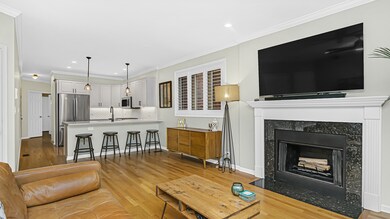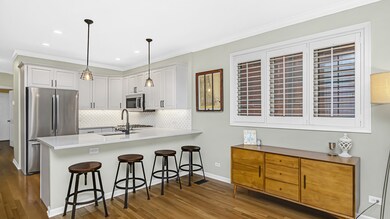
3509 N Reta Ave Unit 2 Chicago, IL 60657
Lakeview East NeighborhoodHighlights
- Open Floorplan
- 4-minute walk to Addison Station (Red Line)
- Stainless Steel Appliances
- Nettelhorst Elementary School Rated A-
- Wood Flooring
- Balcony
About This Home
As of September 2021Located on a Quiet, Tree-Lined Street, this Extra Wide 2 Bedroom / 2 Bathroom Condo is everything you have been looking for! Great Natural Light fills the Open Floor Plan that boasts Tall Ceilings, Hardwood Floors throughout and a Welcoming Living Room with Cozy Wood Burning Fireplace with Gas Starter and a Juliette Balcony that overlooks the Neighborhood. The Newly Renovated Chef's Kitchen treats you to 42" Cabinets with LED Under-mount Lighting, Quartz Countertops, Upgraded Stainless Steel Appliances, Custom Tiled Backsplash and a Large Peninsula with Sink and Counter Seating. Generously Sized, the Master Bedroom features a Private Balcony, a Large Walk-in Closet and a Completely Renovated EnSuite with Double Sink Vanity, a Large Walk-in Shower with Rainfall Shower Feature and a Linen Closet. The Condo's 2nd Bedroom offers TWO Closets and to complete the Unit there is a second Full Bathroom, an In-Unit, Front Loading Washer and Dryer with Steam Technology and Central Heat and Air. An Interior Storage Space and an Exterior Parking Space are also included! This Prime Location is moments to: Lakefront, Montrose Beach and Harbor, Belmont Harbor, Lakefront Running, Walking and Biking Paths, Sydney Marovitz Golf Course, Wrigley Field, Shopping, Dining, Nightlife and CTA Brown, Purple and Red Lines.
Last Agent to Sell the Property
IRPINO Real Estate, Inc. License #471010698 Listed on: 08/12/2021
Last Buyer's Agent
Peter Rock
eXp Realty License #475195437

Property Details
Home Type
- Condominium
Est. Annual Taxes
- $8,389
Year Built
- Built in 2003
HOA Fees
- $195 Monthly HOA Fees
Interior Spaces
- 1,400 Sq Ft Home
- 4-Story Property
- Open Floorplan
- Ceiling Fan
- Wood Burning Fireplace
- Fireplace With Gas Starter
- Living Room with Fireplace
- Combination Dining and Living Room
- Storage
- Wood Flooring
- Intercom
Kitchen
- Range
- Microwave
- Dishwasher
- Stainless Steel Appliances
- Disposal
Bedrooms and Bathrooms
- 2 Bedrooms
- 2 Potential Bedrooms
- Walk-In Closet
- 2 Full Bathrooms
- Dual Sinks
- Shower Body Spray
- Separate Shower
Laundry
- Laundry on main level
- Dryer
- Washer
Parking
- 1 Parking Space
- Uncovered Parking
- Parking Included in Price
- Assigned Parking
Outdoor Features
- Balcony
Utilities
- Forced Air Heating and Cooling System
- Heating System Uses Natural Gas
- Lake Michigan Water
Community Details
Overview
- Association fees include water, insurance, exterior maintenance, lawn care, scavenger, snow removal
- 4 Units
- Shaina Bohn Association, Phone Number (602) 622-6884
- Low-Rise Condominium
Pet Policy
- Dogs and Cats Allowed
Security
- Carbon Monoxide Detectors
Ownership History
Purchase Details
Home Financials for this Owner
Home Financials are based on the most recent Mortgage that was taken out on this home.Purchase Details
Home Financials for this Owner
Home Financials are based on the most recent Mortgage that was taken out on this home.Purchase Details
Home Financials for this Owner
Home Financials are based on the most recent Mortgage that was taken out on this home.Purchase Details
Home Financials for this Owner
Home Financials are based on the most recent Mortgage that was taken out on this home.Purchase Details
Home Financials for this Owner
Home Financials are based on the most recent Mortgage that was taken out on this home.Similar Homes in Chicago, IL
Home Values in the Area
Average Home Value in this Area
Purchase History
| Date | Type | Sale Price | Title Company |
|---|---|---|---|
| Warranty Deed | $450,000 | Attorney | |
| Warranty Deed | $404,000 | Proper Title Llc | |
| Warranty Deed | $335,000 | None Available | |
| Warranty Deed | $388,000 | -- | |
| Deed | $369,000 | -- |
Mortgage History
| Date | Status | Loan Amount | Loan Type |
|---|---|---|---|
| Open | $275,000 | Credit Line Revolving | |
| Closed | $280,000 | New Conventional | |
| Previous Owner | $422,500 | New Conventional | |
| Previous Owner | $422,509 | New Conventional | |
| Previous Owner | $251,250 | New Conventional | |
| Previous Owner | $284,000 | New Conventional | |
| Previous Owner | $287,000 | New Conventional | |
| Previous Owner | $310,400 | Unknown | |
| Previous Owner | $302,000 | Unknown | |
| Previous Owner | $25,000 | Credit Line Revolving | |
| Previous Owner | $300,000 | No Value Available |
Property History
| Date | Event | Price | Change | Sq Ft Price |
|---|---|---|---|---|
| 09/28/2021 09/28/21 | Sold | $450,000 | 0.0% | $321 / Sq Ft |
| 08/31/2021 08/31/21 | Pending | -- | -- | -- |
| 08/12/2021 08/12/21 | For Sale | $450,000 | +11.4% | $321 / Sq Ft |
| 07/01/2019 07/01/19 | Sold | $404,000 | -2.7% | -- |
| 04/23/2019 04/23/19 | Pending | -- | -- | -- |
| 02/13/2019 02/13/19 | For Sale | $415,000 | 0.0% | -- |
| 02/19/2016 02/19/16 | Rented | $2,800 | 0.0% | -- |
| 02/10/2016 02/10/16 | For Rent | $2,800 | 0.0% | -- |
| 01/21/2013 01/21/13 | Sold | $335,000 | 0.0% | -- |
| 12/18/2012 12/18/12 | Pending | -- | -- | -- |
| 12/03/2012 12/03/12 | Off Market | $335,000 | -- | -- |
| 11/08/2012 11/08/12 | Price Changed | $359,000 | -2.7% | -- |
| 09/18/2012 09/18/12 | For Sale | $369,000 | -- | -- |
Tax History Compared to Growth
Tax History
| Year | Tax Paid | Tax Assessment Tax Assessment Total Assessment is a certain percentage of the fair market value that is determined by local assessors to be the total taxable value of land and additions on the property. | Land | Improvement |
|---|---|---|---|---|
| 2024 | $8,861 | $45,000 | $12,729 | $32,271 |
| 2023 | $8,638 | $42,000 | $10,266 | $31,734 |
| 2022 | $8,638 | $42,000 | $10,266 | $31,734 |
| 2021 | $8,446 | $41,999 | $10,265 | $31,734 |
| 2020 | $8,539 | $38,332 | $4,380 | $33,952 |
| 2019 | $8,389 | $41,756 | $4,380 | $37,376 |
| 2018 | $8,248 | $41,756 | $4,380 | $37,376 |
| 2017 | $8,179 | $37,993 | $3,832 | $34,161 |
| 2016 | $8,011 | $39,999 | $3,832 | $36,167 |
| 2015 | $7,330 | $39,999 | $3,832 | $36,167 |
| 2014 | $6,576 | $35,443 | $3,130 | $32,313 |
| 2013 | $6,446 | $35,443 | $3,130 | $32,313 |
Agents Affiliated with this Home
-
Dominic Irpino

Seller's Agent in 2021
Dominic Irpino
IRPINO Real Estate, Inc.
(773) 965-1871
27 in this area
257 Total Sales
-
P
Buyer's Agent in 2021
Peter Rock
eXp Realty
-
Kaylin Goldstein

Seller's Agent in 2019
Kaylin Goldstein
@ Properties
(312) 909-1682
6 in this area
136 Total Sales
-
Lisa Petrik

Buyer's Agent in 2019
Lisa Petrik
Jameson Sotheby's Intl Realty
5 in this area
140 Total Sales
-
B
Buyer's Agent in 2016
Brenton Boitse
@ Properties
-
Emily Smart LeMire

Seller's Agent in 2013
Emily Smart LeMire
Compass
(312) 401-5949
6 in this area
174 Total Sales
Map
Source: Midwest Real Estate Data (MRED)
MLS Number: 11187025
APN: 14-20-407-043-1002
- 3507 N Reta Ave Unit 4
- 3516 N Reta Ave
- 3537 N Reta Ave Unit 2
- 822 W Newport Ave
- 865 W Cornelia Ave Unit 1
- 3547 N Fremont St Unit 1N
- 700 W Cornelia Ave Unit 3E
- 3522 N Fremont St Unit 2
- 3528 N Fremont St Unit 2
- 844 W Roscoe St Unit 4E
- 846 W Roscoe St Unit 3W
- 938 W Newport Ave
- 856 W Buckingham Place Unit 3NW
- 911 W Roscoe St Unit 3
- 625 W Patterson Ave Unit 3E
- 643 W Roscoe St Unit C1
- 3306 N Halsted St Unit 33063
- 818 W Aldine Ave Unit 3
- 636 W Buckingham Place Unit C
- 718 W Aldine Ave Unit 3
