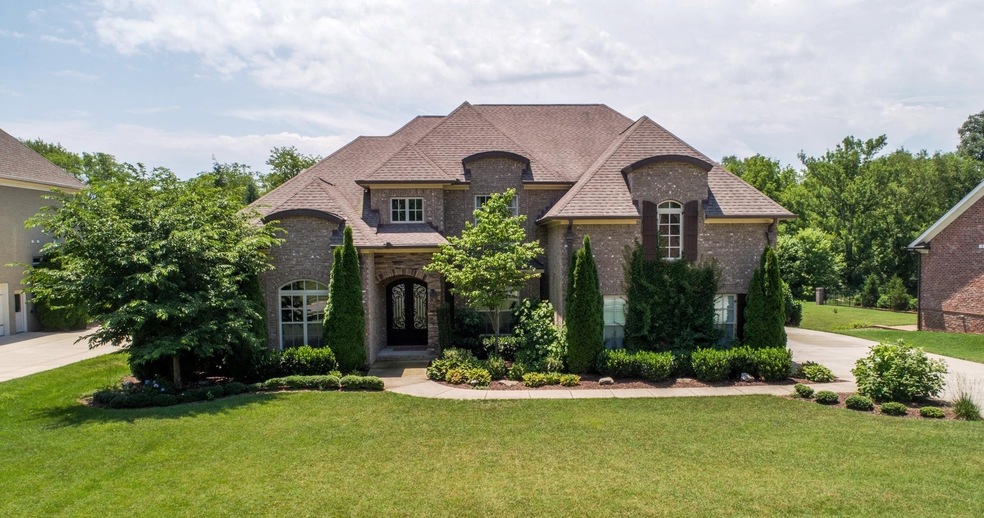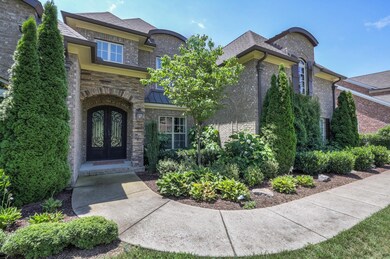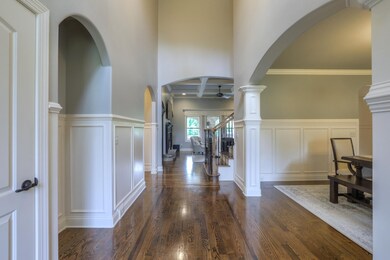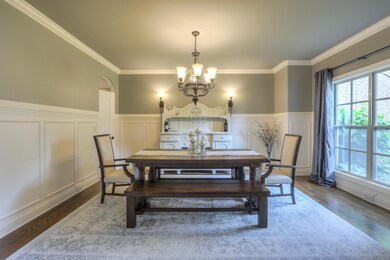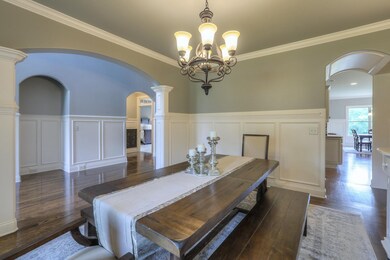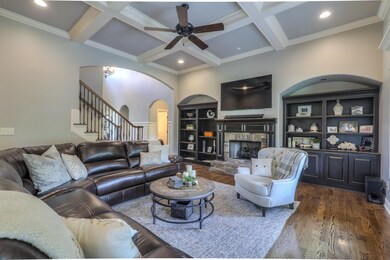
3509 Robbins Nest Rd Thompsons Station, TN 37179
Estimated Value: $1,315,000 - $1,464,000
Highlights
- 0.49 Acre Lot
- Wood Flooring
- Community Pool
- Thompson's Station Middle School Rated A
- 3 Fireplaces
- Covered patio or porch
About This Home
As of October 2020This home is located at 3509 Robbins Nest Rd, Thompsons Station, TN 37179 since 15 September 2020 and is currently estimated at $1,418,771, approximately $257 per square foot. This property was built in 2012. 3509 Robbins Nest Rd is a home located in Williamson County with nearby schools including Thompson's Station Middle School and Summit High School.
Last Agent to Sell the Property
Luxury Homes of Tennessee Corporate License #298903 Listed on: 09/15/2020

Last Buyer's Agent
Luxury Homes of Tennessee Corporate License #298903 Listed on: 09/15/2020

Home Details
Home Type
- Single Family
Est. Annual Taxes
- $3,588
Year Built
- Built in 2012
Lot Details
- 0.49 Acre Lot
- Lot Dimensions are 110 x 227
HOA Fees
- $95 Monthly HOA Fees
Parking
- 3 Car Garage
- Garage Door Opener
Home Design
- Brick Exterior Construction
- Shingle Roof
Interior Spaces
- Property has 3 Levels
- Wet Bar
- Ceiling Fan
- 3 Fireplaces
- Self Contained Fireplace Unit Or Insert
- Interior Storage Closet
- Home Security System
- Finished Basement
Kitchen
- Microwave
- Dishwasher
- Disposal
Flooring
- Wood
- Carpet
- Concrete
- Tile
Bedrooms and Bathrooms
- 6 Bedrooms | 1 Main Level Bedroom
- In-Law or Guest Suite
Outdoor Features
- Covered Deck
- Covered patio or porch
- Outdoor Storage
Schools
- Thompsons Station Elementary School
- Thompsons Station Middle School
- Summit High School
Utilities
- Cooling Available
- Central Heating
Listing and Financial Details
- Assessor Parcel Number 094145F B 02400 00011145K
Community Details
Overview
- Bridgemore Village Sec 1 B Subdivision
Recreation
- Community Playground
- Community Pool
Ownership History
Purchase Details
Home Financials for this Owner
Home Financials are based on the most recent Mortgage that was taken out on this home.Purchase Details
Home Financials for this Owner
Home Financials are based on the most recent Mortgage that was taken out on this home.Purchase Details
Home Financials for this Owner
Home Financials are based on the most recent Mortgage that was taken out on this home.Purchase Details
Home Financials for this Owner
Home Financials are based on the most recent Mortgage that was taken out on this home.Purchase Details
Home Financials for this Owner
Home Financials are based on the most recent Mortgage that was taken out on this home.Purchase Details
Home Financials for this Owner
Home Financials are based on the most recent Mortgage that was taken out on this home.Purchase Details
Similar Homes in the area
Home Values in the Area
Average Home Value in this Area
Purchase History
| Date | Buyer | Sale Price | Title Company |
|---|---|---|---|
| Tatgenhorst Jeff R | $840,000 | Bridgehouse Title | |
| Scharringhause Darren | $710,000 | Stewart Title Co | |
| National Equity Inc | $710,000 | Stewart Title Co | |
| Tatgenhorst Jeffrey | $555,000 | None Available | |
| Toungette Kermit D | $488,348 | Mid State Title & Escrow Inc | |
| Arnold Homes Llc | $95,000 | None Available | |
| Lovelace Properties Llc | $650,000 | None Available |
Mortgage History
| Date | Status | Borrower | Loan Amount |
|---|---|---|---|
| Open | Tatgenhorst Jeff R | $161,600 | |
| Open | Tatgenhorst Jeff R | $510,400 | |
| Closed | Tatgenhorst Jeff4 R | $161,600 | |
| Previous Owner | Nghausen Darren Scharri | $532,000 | |
| Previous Owner | Scharringhause Darren | $568,000 | |
| Previous Owner | National Equity Inc | $568,000 | |
| Previous Owner | Tatgenhorst Jeffrey | $55,500 | |
| Previous Owner | Tatgenhorst Jeffrey | $416,250 | |
| Previous Owner | Toungette Kermit D | $390,678 | |
| Previous Owner | Arnold Homes Llc | $379,200 |
Property History
| Date | Event | Price | Change | Sq Ft Price |
|---|---|---|---|---|
| 10/21/2020 10/21/20 | Sold | $840,000 | +5.0% | $153 / Sq Ft |
| 09/15/2020 09/15/20 | Pending | -- | -- | -- |
| 09/15/2020 09/15/20 | For Sale | $799,900 | +12.7% | $145 / Sq Ft |
| 10/31/2018 10/31/18 | Off Market | $710,000 | -- | -- |
| 10/31/2018 10/31/18 | Pending | -- | -- | -- |
| 10/16/2018 10/16/18 | For Sale | $1,395 | -99.8% | $0 / Sq Ft |
| 06/30/2016 06/30/16 | Sold | $710,000 | -- | $136 / Sq Ft |
Tax History Compared to Growth
Tax History
| Year | Tax Paid | Tax Assessment Tax Assessment Total Assessment is a certain percentage of the fair market value that is determined by local assessors to be the total taxable value of land and additions on the property. | Land | Improvement |
|---|---|---|---|---|
| 2024 | $4,214 | $212,525 | $48,750 | $163,775 |
| 2023 | $4,214 | $212,525 | $48,750 | $163,775 |
| 2022 | $4,214 | $212,525 | $48,750 | $163,775 |
| 2021 | $4,214 | $212,525 | $48,750 | $163,775 |
| 2020 | $4,109 | $176,875 | $35,000 | $141,875 |
| 2019 | $4,109 | $176,875 | $35,000 | $141,875 |
| 2018 | $3,636 | $161,400 | $35,000 | $126,400 |
| 2017 | $3,604 | $161,400 | $35,000 | $126,400 |
| 2016 | $0 | $161,400 | $35,000 | $126,400 |
| 2015 | -- | $119,400 | $21,250 | $98,150 |
| 2014 | -- | $119,400 | $21,250 | $98,150 |
Agents Affiliated with this Home
-
Chris Mannino

Seller's Agent in 2020
Chris Mannino
Luxury Homes of Tennessee Corporate
(615) 299-7995
2 in this area
78 Total Sales
-
Tim Thompson

Seller's Agent in 2016
Tim Thompson
Tim Thompson Premier REALTORS
(615) 207-3295
3 in this area
210 Total Sales
-
Brent Thompson

Seller Co-Listing Agent in 2016
Brent Thompson
Tim Thompson Premier REALTORS
(615) 207-3305
2 in this area
107 Total Sales
Map
Source: Realtracs
MLS Number: 2189618
APN: 145F-B-024.00
- 3691 Ronstadt Rd
- 3623 Martins Mill Rd
- 3675 Ronstadt Rd
- 3670 Martins Mill Rd
- 3226 Pleasantville Bridge Rd
- 3005 Littlebury Park Dr
- 2931 Avenue Downs Dr
- 2948 Avenue Downs Dr
- 2740 Critz Ln
- 2915 Avenue Downs Dr
- 2757 Otterham Dr
- 2752 Critz Ln
- 3313 Sarah Bee Ln
- 4013 Kathie Dr
- 2756 Otterham Dr
- 3400 Sarah Bee Ln
- 3376 Sarah Bee Ln
- 2736 Critz Ln
- 2754 Critz Ln
- 2725 Otterham Dr
- 3509 Robbins Nest Rd
- 3513 Robbins Nest Rd
- 3505 Robbins Nest Rd
- 3517 Robbins Nest Rd
- 3501 Robbins Nest Rd
- 3049 Robbins Nest Rd
- 3512 Robbins Nest Rd
- 3504 Robbins Nest Rd
- 3508 Robbins Nest Rd
- 3521 Robbins Nest Rd
- 3500 Robbins Nest Rd
- 3516 Robbins Nest Rd
- 3776 Sporting Hill Br~lot 5006
- 3020 Robins Nest Road(lot)
- 2681 Sporting Hill Bridge Rd
- 2681 Sporting Hill Bridge Rd
- 3801 Robbins Nest Ct
- 3525 Robbins Nest Rd
- 3520 Robbins Nest Rd
- 2667 Sporting Hill Bridge Rd
