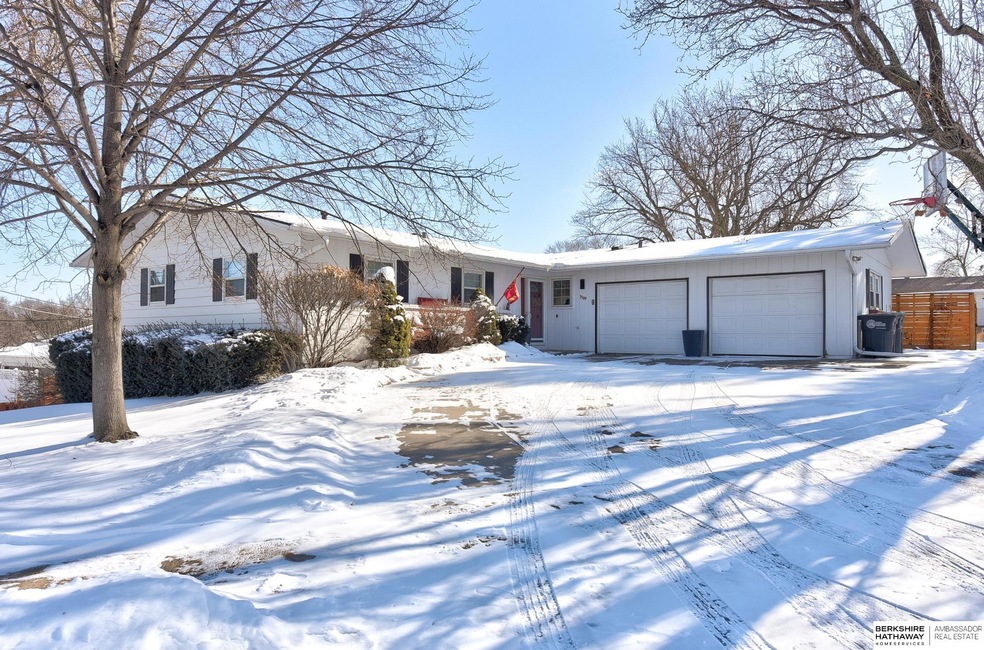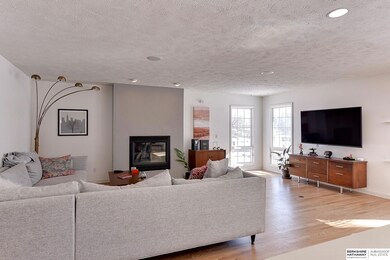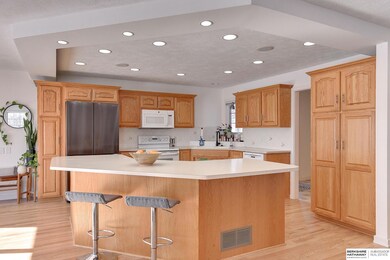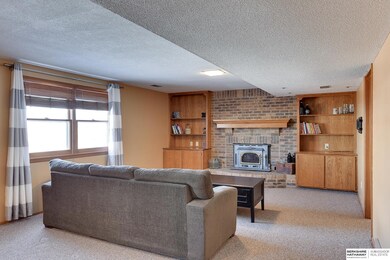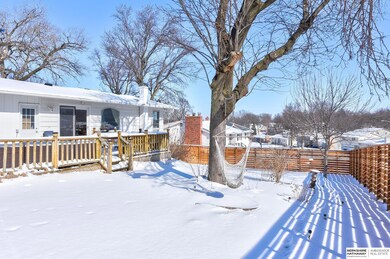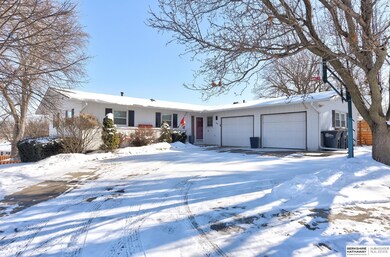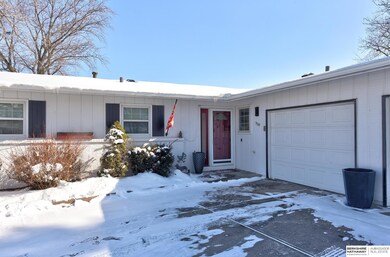
3509 S 115th Ave Omaha, NE 68144
Prairie Lane NeighborhoodHighlights
- Deck
- Family Room with Fireplace
- Wood Flooring
- Prairie Lane Elementary School Rated A
- Ranch Style House
- Corner Lot
About This Home
As of March 2025PRE INSPECTED IN PRAIRIE LANE! Exquisite walkout ranch in highly sought-after District 66. West facing, sideload garage, on incredible treelined and corner lot! Spacious open floor plan, hardwood flooring, tons of natural sunlight from floor to ceiling windows. Featuring 4 bedrooms, 3 bathrooms, 2-car garage, this home provides plenty of space for all your needs. Modern finishes, canned lighting and a cozy fireplace. The large kitchen features a center island, elaborate cabinet space. The updated main level bathroom and generously sized bedrooms, including a primary suite with a 3/4 bathroom, offer luxury and convenience. The expansive walkout basement provides even more living space with a family room, bedroom, office/flex room, and a bathroom. Step outside to enjoy the fully fenced backyard and large deck-perfect and super slick fence! Walking distance to Prairie Lane Elem/Pool and Mary Our Queen, and right next to 680! SHOWINGS START FRIDAY!
Last Agent to Sell the Property
BHHS Ambassador Real Estate License #20110224 Listed on: 02/20/2025

Home Details
Home Type
- Single Family
Est. Annual Taxes
- $5,488
Year Built
- Built in 1967
Lot Details
- 0.34 Acre Lot
- Lot Dimensions are 195.35 x 42.84 x 121.85 x 158.48
- Property is Fully Fenced
- Wood Fence
- Corner Lot
- Sprinkler System
Parking
- 2 Car Attached Garage
- Garage Door Opener
Home Design
- Ranch Style House
- Block Foundation
- Composition Roof
- Hardboard
Interior Spaces
- Ceiling Fan
- Gas Log Fireplace
- Family Room with Fireplace
- 2 Fireplaces
- Living Room with Fireplace
- Dining Area
Kitchen
- Convection Oven
- Microwave
- Dishwasher
- Disposal
Flooring
- Wood
- Wall to Wall Carpet
- Ceramic Tile
Bedrooms and Bathrooms
- 4 Bedrooms
- Walk-In Closet
Laundry
- Dryer
- Washer
Finished Basement
- Walk-Out Basement
- Basement Windows
Outdoor Features
- Balcony
- Deck
Schools
- Prairie Lane Elementary School
- Westside Middle School
- Westside High School
Utilities
- Humidifier
- Forced Air Heating and Cooling System
- Heating System Uses Gas
- Cable TV Available
Community Details
- No Home Owners Association
- Prairie Lane Subdivision
Listing and Financial Details
- Assessor Parcel Number 2026840761
Ownership History
Purchase Details
Home Financials for this Owner
Home Financials are based on the most recent Mortgage that was taken out on this home.Purchase Details
Home Financials for this Owner
Home Financials are based on the most recent Mortgage that was taken out on this home.Similar Homes in the area
Home Values in the Area
Average Home Value in this Area
Purchase History
| Date | Type | Sale Price | Title Company |
|---|---|---|---|
| Warranty Deed | $405,000 | Ambassador Title | |
| Warranty Deed | $275,000 | Midwest Title Inc |
Mortgage History
| Date | Status | Loan Amount | Loan Type |
|---|---|---|---|
| Open | $384,750 | New Conventional | |
| Previous Owner | $247,500 | New Conventional | |
| Previous Owner | $200,000 | Credit Line Revolving | |
| Previous Owner | $105,400 | Unknown | |
| Previous Owner | $107,500 | Unknown |
Property History
| Date | Event | Price | Change | Sq Ft Price |
|---|---|---|---|---|
| 03/21/2025 03/21/25 | Sold | $405,000 | +2.5% | $156 / Sq Ft |
| 02/21/2025 02/21/25 | Pending | -- | -- | -- |
| 02/20/2025 02/20/25 | For Sale | $395,000 | +43.6% | $152 / Sq Ft |
| 08/08/2019 08/08/19 | Sold | $275,000 | 0.0% | $106 / Sq Ft |
| 05/16/2019 05/16/19 | Pending | -- | -- | -- |
| 05/15/2019 05/15/19 | For Sale | $274,900 | -- | $106 / Sq Ft |
Tax History Compared to Growth
Tax History
| Year | Tax Paid | Tax Assessment Tax Assessment Total Assessment is a certain percentage of the fair market value that is determined by local assessors to be the total taxable value of land and additions on the property. | Land | Improvement |
|---|---|---|---|---|
| 2023 | $5,868 | $287,700 | $27,300 | $260,400 |
| 2022 | $6,297 | $287,700 | $27,300 | $260,400 |
| 2021 | $5,391 | $243,000 | $27,300 | $215,700 |
| 2020 | $5,485 | $243,000 | $27,300 | $215,700 |
| 2019 | $4,427 | $193,900 | $27,300 | $166,600 |
| 2018 | $4,440 | $193,900 | $27,300 | $166,600 |
| 2017 | $3,984 | $183,700 | $27,300 | $156,400 |
| 2016 | $3,984 | $179,000 | $15,600 | $163,400 |
| 2015 | $3,669 | $167,300 | $14,600 | $152,700 |
| 2014 | $3,669 | $167,300 | $14,600 | $152,700 |
Agents Affiliated with this Home
-
Rusty Johnson

Seller's Agent in 2025
Rusty Johnson
BHHS Ambassador Real Estate
(402) 738-0131
3 in this area
297 Total Sales
-
Drew Halvorson

Buyer's Agent in 2025
Drew Halvorson
BHHS Ambassador Real Estate
(402) 639-0775
3 in this area
322 Total Sales
-
Todd Bartusek

Seller's Agent in 2019
Todd Bartusek
BHHS Ambassador Real Estate
(402) 215-7383
3 in this area
430 Total Sales
-

Buyer's Agent in 2019
Katrina Fosmer
Nebraska Realty
(402) 515-6555
Map
Source: Great Plains Regional MLS
MLS Number: 22504309
APN: 2684-0761-20
- 3371 S 112th St
- 3117 S 117th St
- 3129 S 118th St
- 3105 S 118th St
- 2931 S 114th St
- 2706 S 116th Ave
- 2918 S 112th St
- 12180 Pedersen Dr
- 11704 Elm St
- 12223 C St
- 12317 A St
- 3030 S 122nd Ave
- 10917 Spring St
- 12421 Seldin Dr
- 10508 S 117th St
- 3612 S 105th Ave
- 3629 S 105th St
- 2318 S 119th Plaza
- 2535 S 124th St
- 12760 A St
