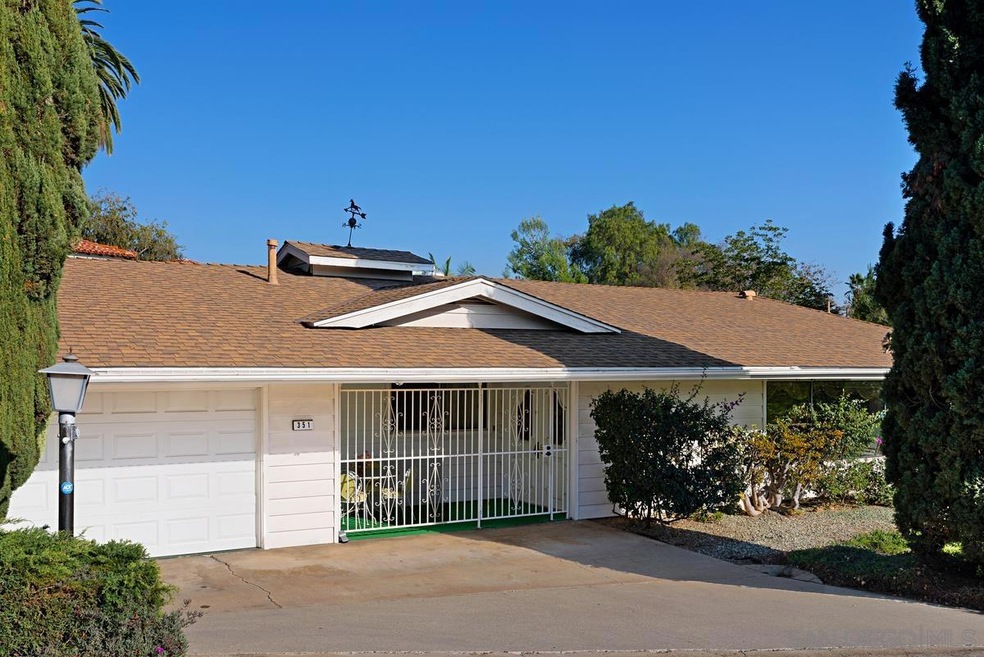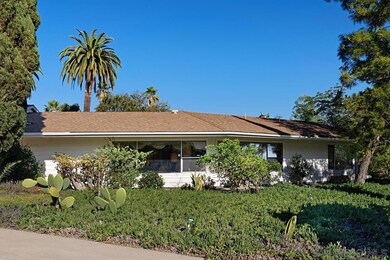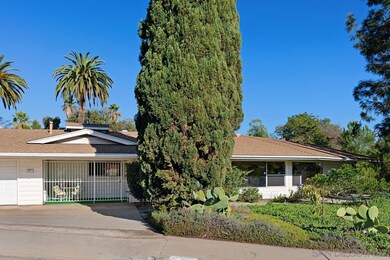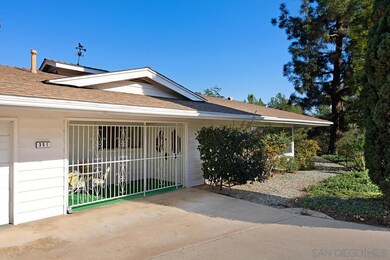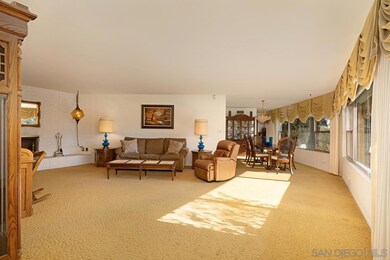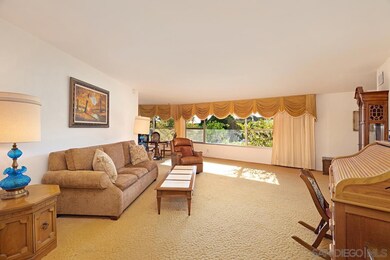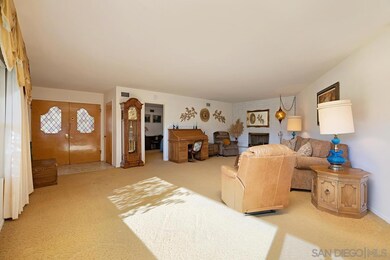
351 Cypress Crest Terrace Escondido, CA 92025
Kit Carson NeighborhoodEstimated Value: $813,000 - $951,000
Highlights
- Solar Power System
- Two Primary Bedrooms
- Private Yard
- San Pasqual High School Rated A-
- Park or Greenbelt View
- Breakfast Area or Nook
About This Home
As of December 2023Don't miss this single story ranch style home located on a cul-de-sac in a highly desirable neighborhood! Over 1/4 acre of beautiful, low maintenance landscaping in front and HUGE, usable backyard including numerous mature fruit trees: avocado, citrus, and stone fruits. Escape to the serene outdoors and enjoy your huge brick back patio and cozy outdoor fireplace. The interior boats of an extra large living space with an expansive fireplace and hearth, two private bedroom suites (one with 13 feet of closet space!) with attached bathrooms, new range and dishwasher and over 30 feet of large Milgard windows. Roof installed 2015 and FULLY PAID SOLAR installed shortly after!
Last Agent to Sell the Property
RE/MAX Connections License #00966459 Listed on: 09/30/2023

Home Details
Home Type
- Single Family
Est. Annual Taxes
- $9,070
Year Built
- Built in 1967
Lot Details
- 0.29 Acre Lot
- Wood Fence
- Level Lot
- Private Yard
Parking
- 2 Car Attached Garage
- Garage Door Opener
- Driveway
- RV Potential
Home Design
- Composition Roof
- Vinyl Siding
Interior Spaces
- 1,659 Sq Ft Home
- 1-Story Property
- Fireplace With Gas Starter
- Living Room with Fireplace
- Formal Dining Room
- Park or Greenbelt Views
- Laundry Room
Kitchen
- Breakfast Area or Nook
- Electric Cooktop
- Dishwasher
- Tile Countertops
- Trash Compactor
- Disposal
Flooring
- Carpet
- Linoleum
- Tile
Bedrooms and Bathrooms
- 3 Bedrooms
- Double Master Bedroom
- 2 Full Bathrooms
- Bathtub with Shower
- Shower Only
Utilities
- Separate Water Meter
- Water Filtration System
- Gas Water Heater
Additional Features
- Solar Power System
- Brick Porch or Patio
Listing and Financial Details
- Assessor Parcel Number 237-240-07-00
Ownership History
Purchase Details
Home Financials for this Owner
Home Financials are based on the most recent Mortgage that was taken out on this home.Purchase Details
Home Financials for this Owner
Home Financials are based on the most recent Mortgage that was taken out on this home.Purchase Details
Home Financials for this Owner
Home Financials are based on the most recent Mortgage that was taken out on this home.Purchase Details
Home Financials for this Owner
Home Financials are based on the most recent Mortgage that was taken out on this home.Purchase Details
Similar Homes in Escondido, CA
Home Values in the Area
Average Home Value in this Area
Purchase History
| Date | Buyer | Sale Price | Title Company |
|---|---|---|---|
| Yonus Eddriss | $800,000 | Wfg National Title | |
| Ledi June Miller Living Trust | -- | None Listed On Document | |
| Miller Ledi June | $725,000 | Wfg Title Co Of Ca San Diego | |
| Virginia Wiggenjost Bezoenik Revocable Trust | -- | -- | |
| Bezoenik Virginia A | -- | -- |
Mortgage History
| Date | Status | Borrower | Loan Amount |
|---|---|---|---|
| Open | Yonus Eddriss | $642,000 | |
| Previous Owner | Yonus Eddriss | $640,000 | |
| Previous Owner | Miller Ledi June | $616,250 |
Property History
| Date | Event | Price | Change | Sq Ft Price |
|---|---|---|---|---|
| 12/28/2023 12/28/23 | Sold | $800,000 | +0.5% | $482 / Sq Ft |
| 10/04/2023 10/04/23 | Pending | -- | -- | -- |
| 09/30/2023 09/30/23 | For Sale | $795,900 | +9.8% | $480 / Sq Ft |
| 12/22/2021 12/22/21 | Sold | $725,000 | +3.6% | $437 / Sq Ft |
| 11/24/2021 11/24/21 | For Sale | $699,900 | -- | $422 / Sq Ft |
| 11/22/2021 11/22/21 | Pending | -- | -- | -- |
Tax History Compared to Growth
Tax History
| Year | Tax Paid | Tax Assessment Tax Assessment Total Assessment is a certain percentage of the fair market value that is determined by local assessors to be the total taxable value of land and additions on the property. | Land | Improvement |
|---|---|---|---|---|
| 2024 | $9,070 | $800,000 | $628,966 | $171,034 |
| 2023 | $8,354 | $739,500 | $581,400 | $158,100 |
| 2022 | $8,345 | $725,000 | $235,658 | $489,342 |
| 2021 | $955 | $87,237 | $28,356 | $58,881 |
| 2020 | $949 | $86,344 | $28,066 | $58,278 |
| 2019 | $925 | $84,652 | $27,516 | $57,136 |
| 2018 | $898 | $82,993 | $26,977 | $56,016 |
| 2017 | $40 | $81,367 | $26,449 | $54,918 |
| 2016 | $863 | $79,773 | $25,931 | $53,842 |
| 2015 | $854 | $78,576 | $25,542 | $53,034 |
| 2014 | $819 | $77,038 | $25,042 | $51,996 |
Agents Affiliated with this Home
-
Judy Spady

Seller's Agent in 2023
Judy Spady
RE/MAX
(858) 271-4900
2 in this area
80 Total Sales
-
Jahida Yonus

Buyer's Agent in 2023
Jahida Yonus
Real Broker
(858) 215-2521
2 in this area
19 Total Sales
Map
Source: San Diego MLS
MLS Number: 230019195
APN: 237-240-07
- 436 Montana Luna Ct
- 125 W Vermont Ave Unit B
- 1920 Glennaire Dr
- 2167 Sunset Dr
- 2211 Sunset Dr
- 1860 S Escondido Blvd
- 2070 Zlatibor Ranch Rd
- 1651 S Juniper St Unit 76
- 1651 S Juniper St Unit 37
- 1651 S Juniper St Unit 106
- 1651 S Juniper St Unit 217
- 1535 Mount Glen
- 644 Eldorado Dr
- 1987 Gila Glen
- 2282 Sunset Dr
- 2004 Saguaro Glen
- 2063 Saguaro Glen
- 2067 Saguaro Glen
- 450 W Vermont Ave Unit 805
- 450 W Vermont Ave Unit 708
- 351 Cypress Crest Terrace
- 341 Cypress Crest Terrace
- 361 Cypress Crest Terrace
- 403 Eldorado Dr
- 350 Cypress Crest Terrace
- 340 Cypress Crest Terrace
- 366 Cypress Crest Terrace
- 371 Cypress Crest Terrace
- 333 Cypress Crest Terrace
- 410 Condado Way
- 1931 Lejos Dr
- 381 Cypress Crest Terrace
- 1933 Lejos Dr
- 330 Cypress Crest Terrace
- 374 Cypress Crest Terrace
- 316 Cypress Crest Terrace
- 329 Cypress Crest Terrace
- 409 Eldorado Dr
- 365 Eldorado Dr
- 384 Cypress Crest Terrace
