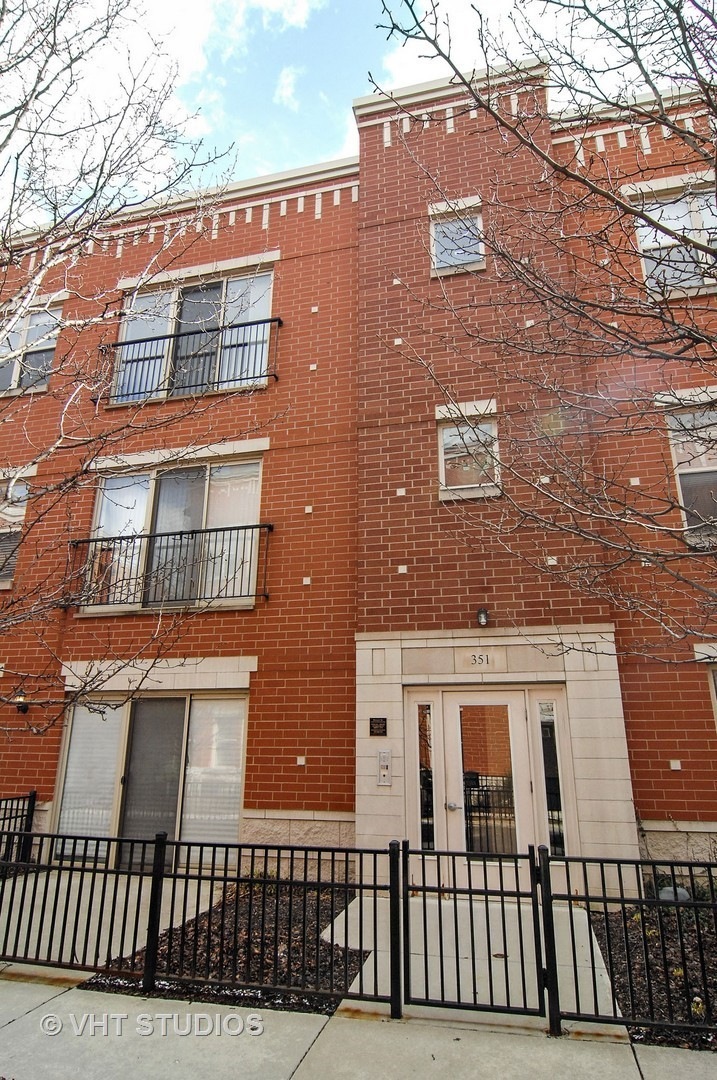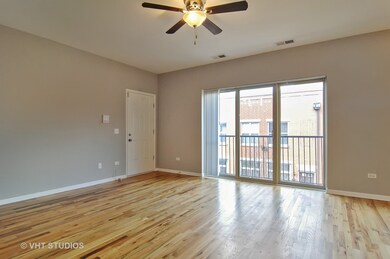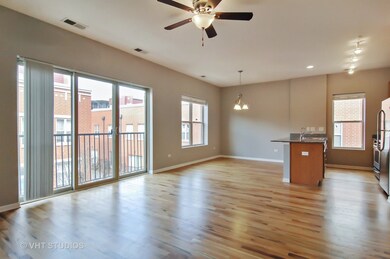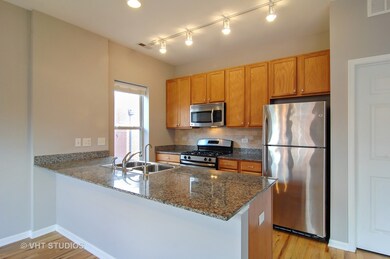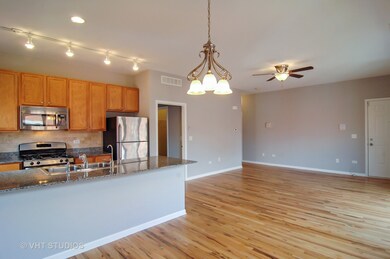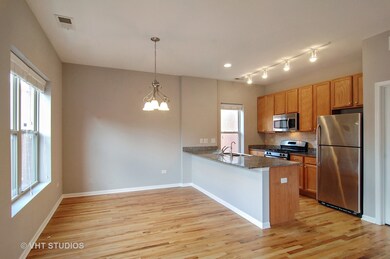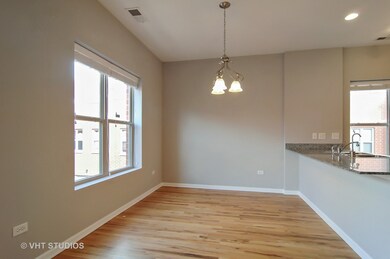
351 E 25th Place Unit 20C Chicago, IL 60616
South Commons NeighborhoodHighlights
- Landscaped Professionally
- Wood Flooring
- End Unit
- Deck
- <<bathWithWhirlpoolToken>>
- Stainless Steel Appliances
About This Home
As of July 2018TOP FLOOR SUNNY TWO BEDROOM / TWO BATHROOM CONDO IN DESIRABLE EASTGATE VILLAGE. UNIT FEATURES OPEN FLOOR PLAN, HARDWOOD FLOORS, MASTER SUITE WITH MASTER BATH AND LARGE WALK-IN CLOSET, IN-UNIT WASHER AND DRYER, AND OUTDOOR DECK FOR GRILLING. KITCHEN FEATURES ALL STAINLESS STEEL APPLIANCES, GRANITE COUNTERTOPS, 42" CABINETS, AND NEW BACK-SPLASH. ONE OUTDOOR PARKING SPACE INCLUDED! CLOSE TO MERCY HOSPITAL, THE MCCORMICK ENTERTAINMENT DISTRICT, CTA BUS AND GREEN LINE STOPS, I55, 90/94, AND THE LAKE SHORE.
Last Agent to Sell the Property
@properties Christie's International Real Estate License #471004685 Listed on: 04/09/2018

Last Buyer's Agent
Olena Chaykovska
Prestige Real Estate Group Inc
Property Details
Home Type
- Condominium
Est. Annual Taxes
- $3,982
Year Built
- 2008
Lot Details
- End Unit
- Southern Exposure
- Landscaped Professionally
HOA Fees
- $236 per month
Home Design
- Brick Exterior Construction
Kitchen
- Breakfast Bar
- Oven or Range
- <<microwave>>
- Dishwasher
- Stainless Steel Appliances
- Kitchen Island
- Disposal
Bedrooms and Bathrooms
- Primary Bathroom is a Full Bathroom
- Dual Sinks
- <<bathWithWhirlpoolToken>>
Laundry
- Dryer
- Washer
Home Security
Parking
- Parking Available
- Parking Included in Price
- Assigned Parking
Outdoor Features
- Deck
- Outdoor Grill
Utilities
- Forced Air Heating and Cooling System
- Heating System Uses Gas
- Lake Michigan Water
Additional Features
- Wood Flooring
- North or South Exposure
Listing and Financial Details
- $5,000 Seller Concession
Community Details
Pet Policy
- Pets Allowed
Security
- Storm Screens
Ownership History
Purchase Details
Home Financials for this Owner
Home Financials are based on the most recent Mortgage that was taken out on this home.Purchase Details
Home Financials for this Owner
Home Financials are based on the most recent Mortgage that was taken out on this home.Purchase Details
Home Financials for this Owner
Home Financials are based on the most recent Mortgage that was taken out on this home.Purchase Details
Purchase Details
Home Financials for this Owner
Home Financials are based on the most recent Mortgage that was taken out on this home.Similar Homes in Chicago, IL
Home Values in the Area
Average Home Value in this Area
Purchase History
| Date | Type | Sale Price | Title Company |
|---|---|---|---|
| Warranty Deed | $265,000 | Fidelity National Title | |
| Deed | $210,000 | -- | |
| Deed | $210,000 | -- | |
| Deed | $210,000 | -- | |
| Interfamily Deed Transfer | -- | Accommodation | |
| Interfamily Deed Transfer | -- | None Available | |
| Special Warranty Deed | $321,500 | Git |
Mortgage History
| Date | Status | Loan Amount | Loan Type |
|---|---|---|---|
| Open | $243,000 | New Conventional | |
| Previous Owner | $213,650 | New Conventional | |
| Previous Owner | $150,500 | New Conventional | |
| Previous Owner | $150,000 | Unknown |
Property History
| Date | Event | Price | Change | Sq Ft Price |
|---|---|---|---|---|
| 06/10/2025 06/10/25 | Price Changed | $315,000 | 0.0% | $242 / Sq Ft |
| 06/10/2025 06/10/25 | For Sale | $315,000 | +18.9% | $242 / Sq Ft |
| 07/20/2018 07/20/18 | Sold | $265,000 | -3.6% | $211 / Sq Ft |
| 05/16/2018 05/16/18 | Pending | -- | -- | -- |
| 04/09/2018 04/09/18 | For Sale | $275,000 | +31.0% | $219 / Sq Ft |
| 07/07/2014 07/07/14 | Sold | $210,000 | -12.5% | $167 / Sq Ft |
| 05/27/2014 05/27/14 | Pending | -- | -- | -- |
| 05/07/2014 05/07/14 | For Sale | $240,000 | -- | $191 / Sq Ft |
Tax History Compared to Growth
Tax History
| Year | Tax Paid | Tax Assessment Tax Assessment Total Assessment is a certain percentage of the fair market value that is determined by local assessors to be the total taxable value of land and additions on the property. | Land | Improvement |
|---|---|---|---|---|
| 2024 | $3,982 | $26,764 | $3,461 | $23,303 |
| 2023 | $3,860 | $22,128 | $2,794 | $19,334 |
| 2022 | $3,860 | $22,128 | $2,794 | $19,334 |
| 2021 | $3,791 | $22,127 | $2,794 | $19,333 |
| 2020 | $3,461 | $18,638 | $2,286 | $16,352 |
| 2019 | $3,431 | $20,504 | $2,286 | $18,218 |
| 2018 | $4,050 | $20,504 | $2,286 | $18,218 |
| 2017 | $3,467 | $16,104 | $1,905 | $14,199 |
| 2016 | $3,225 | $16,104 | $1,905 | $14,199 |
| 2015 | $2,951 | $16,104 | $1,905 | $14,199 |
| 2014 | $2,455 | $13,234 | $1,619 | $11,615 |
| 2013 | $2,407 | $13,234 | $1,619 | $11,615 |
Agents Affiliated with this Home
-
Ben Lalez

Seller's Agent in 2025
Ben Lalez
Compass
(312) 789-4054
1 in this area
1,344 Total Sales
-
Anastasiia Hurtova

Seller Co-Listing Agent in 2025
Anastasiia Hurtova
Compass
(847) 532-1653
31 Total Sales
-
Eric Chaplik

Seller's Agent in 2018
Eric Chaplik
@ Properties
(312) 506-0200
13 Total Sales
-
O
Buyer's Agent in 2018
Olena Chaykovska
Prestige Real Estate Group Inc
-
Connie Gibson

Seller's Agent in 2014
Connie Gibson
Coldwell Banker Realty
(630) 408-0917
37 Total Sales
-
Aldwin Jereza
A
Buyer's Agent in 2014
Aldwin Jereza
American International Realty
(847) 420-7960
15 Total Sales
Map
Source: Midwest Real Estate Data (MRED)
MLS Number: MRD09910325
APN: 17-27-129-093-1002
- 308 E 25th Place
- 343 E 25th Place Unit 18-C
- 347 E 25th Place Unit 19B
- 345 E Eastgate Place Unit 602
- 345 E Eastgate Place Unit 505
- 353 E Eastgate Place
- 2605 S Indiana Ave Unit 402
- 2605 S Indiana Ave Unit 2201
- 2605 S Indiana Ave Unit 501
- 2605 S Indiana Ave Unit 305
- 2605 S Indiana Ave Unit 1906
- 2605 S Indiana Ave Unit 1508
- 2922-2926 S Wentworth Ave
- 50 E 26th St Unit 406
- 50 E 26th St Unit PU61
- 2717 S Michigan Ave
- 3333 S Indiana Ave
- 27 E 26th St Unit 5
- 2321 S Wabash Ave Unit 12
- 21 E 26th St Unit 3
