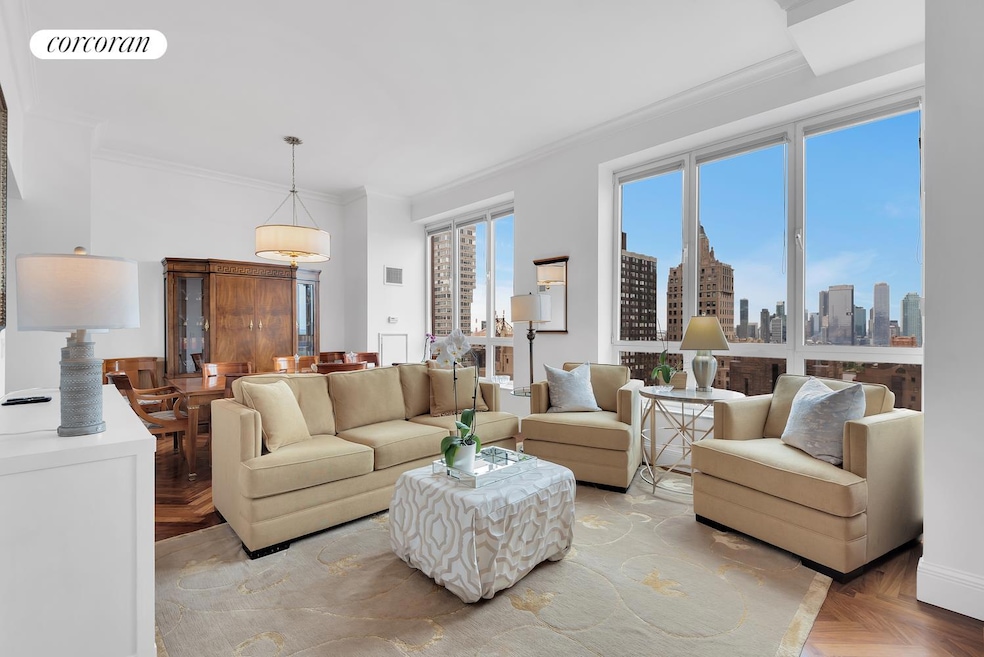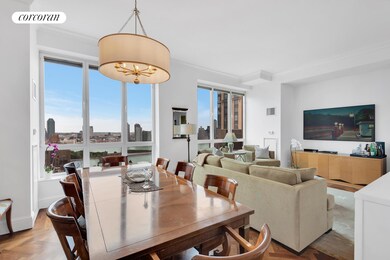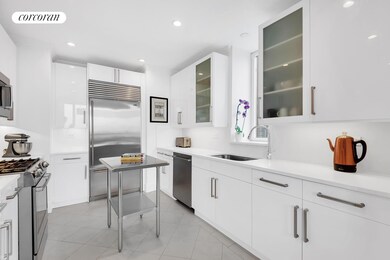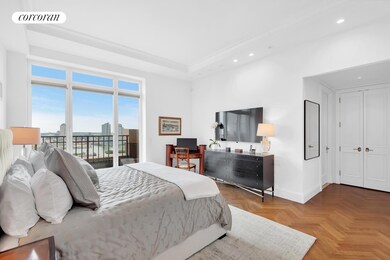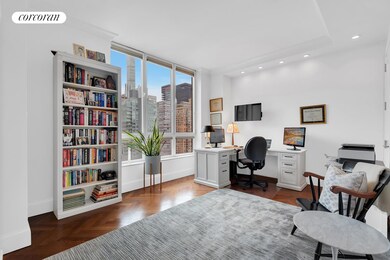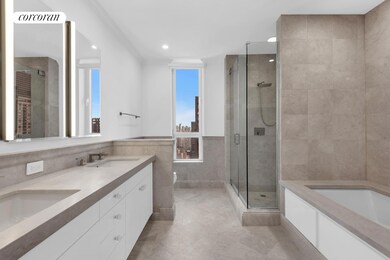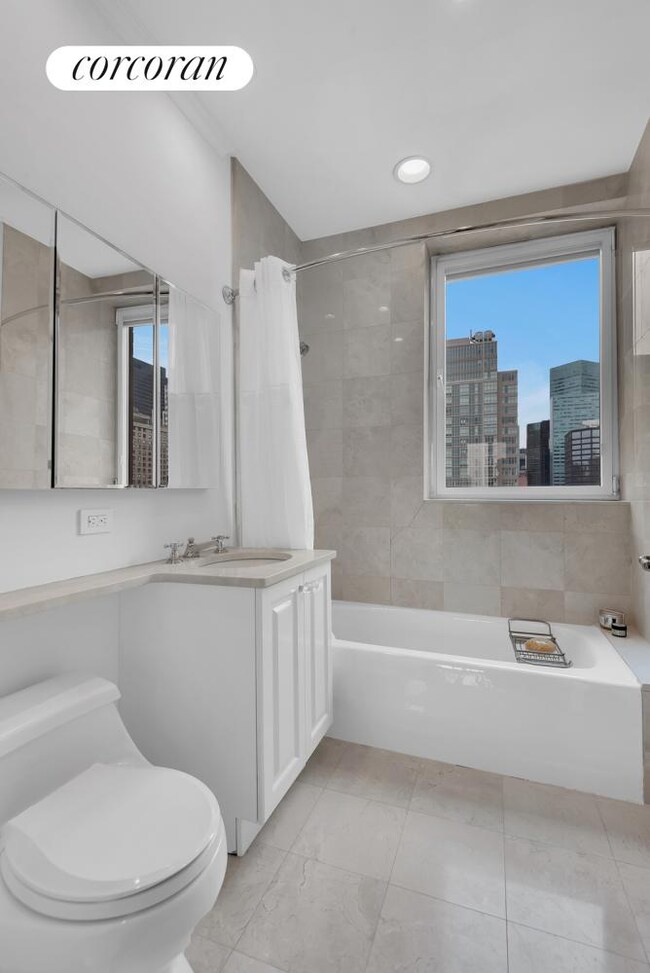
The Beekman Regent 351 E 51st St Unit PH7A New York, NY 10022
Turtle Bay NeighborhoodEstimated payment $20,913/month
Highlights
- Concierge
- River View
- Sauna
- P.S. 59 Beekman Hill International Rated A
- Theater or Screening Room
- 3-minute walk to Peter Detmold Park Dog Run
About This Home
Penthouse 7A is a beautiful, sun-filled home that is filled with modern amenities and a gracious and flexible layout to suit every need. An expansive formal expanse provides plentiful options for elegant living spanning over 25 feet, entertaining on a large scale is seamless. An east-facing private outdoor terrace off the primary bedroom overlooks the city, the 59th Street Bridge and the River. High ceilings, oversized windows, and spectacular open city views from both east and west exposures create the ultimate in maximizing space and light. Pristine herringbone floors, coffered ceilings, wainscotting, and crown moldings elevate the elegance of the home. The fully outfitted kitchen features top-of-the-line Bosch and Sub-Zero stainless appliances. This over 1,500 square foot two-bedroom, two-and-a-half-bathroom penthouse is meticulously renovated with the highest quality finishes throughout and features generous custom-fitted closet storage, recessed lighting, a spa-like primary bath with deep soaking tub, double vanity, and seamless glass shower, washer/dryer, and central air conditioning.
Nestled in the heart of the Beekman neighborhood, The Beekman Regent offers a unique chance to own a luxurious residence in Midtown East's most elegant building. Originally built as luxury condominiums in 2001, the building has garnered global acclaim, including the Mercedes Benz Gold Award for the finest redevelopment in the world, and is proudly listed on the National Register of Historic Buildings. The handsome 19-story building offers a prime location, luxury amenities and grand prewar-style residences.
The Beekman Regent stands as a hallmark of luxury living, recognized as one of New York's finest new condominiums by International Homes magazine, it stands as a testament to its exceptional quality and design. The stunning mahogany-paneled lobby is illuminated by a magnificent Baccarat chandelier, soaring ceilings and Botticino marble floors. Aside from its exquisite residences, The Beekman Regent offers an array of amenities designed to enhance the quality of life for its residents. These include 24-hour door staff, concierge services, a live-in super, and personal valet service for dry cleaning, tailoring, and housekeeping needs. Additionally, residents have access to a health club, parking garage with valet, library room, resident lounge, conference room, package room, cold storage, onsite storage, and bicycle room. Pets and pieds-a-terre are allowed.
This is not an offering. The complete Offering Terms are in an Offering Plan available from Sponsor. File No. CD84-0279. All dimensions are approximate and subject to normal construction variances and tolerances. Plans and dimensions may contain minor variations from floor to floor. The square footage on this floor plan exceeds the usable square footage. The furniture depicted herein is not included in the sale of the Unit. Sponsor reserves the right to make changes in accordance with the terms of the Offering Plan. Property address: 351 E. 51st Street, New York, NY 10021. Sponsor: Beekman International, LLC. Sponsor address: 60 E. 88th Street, New York, NY 10128. Equal Housing Opportunity.
Open House Schedule
-
Sunday, June 01, 20252:30 to 4:00 pm6/1/2025 2:30:00 PM +00:006/1/2025 4:00:00 PM +00:00Add to Calendar
Property Details
Home Type
- Condominium
Est. Annual Taxes
- $37,626
Year Built
- Built in 2001
HOA Fees
- $2,676 Monthly HOA Fees
Parking
- Garage
Property Views
- River
- City
Home Design
- 1,581 Sq Ft Home
Bedrooms and Bathrooms
- 2 Bedrooms
Laundry
- Laundry in unit
- Washer Dryer Allowed
- Washer Hookup
Additional Features
- Balcony
- Central Air
Listing and Financial Details
- Legal Lot and Block 7502 / 01344
Community Details
Overview
- 63 Units
- High-Rise Condominium
- The Beekman Regent Condos
- Turtle Bay Subdivision
- 19-Story Property
Amenities
- Concierge
- Sauna
- Theater or Screening Room
Map
About The Beekman Regent
Home Values in the Area
Average Home Value in this Area
Tax History
| Year | Tax Paid | Tax Assessment Tax Assessment Total Assessment is a certain percentage of the fair market value that is determined by local assessors to be the total taxable value of land and additions on the property. | Land | Improvement |
|---|---|---|---|---|
| 2024 | $37,626 | $300,963 | $49,470 | $251,493 |
| 2023 | $36,775 | $299,787 | $49,470 | $250,317 |
| 2022 | $34,627 | $283,015 | $49,470 | $233,545 |
| 2021 | $35,345 | $288,132 | $49,470 | $238,662 |
| 2020 | $38,597 | $326,785 | $49,470 | $277,315 |
| 2019 | $36,858 | $317,875 | $49,470 | $268,405 |
| 2018 | $35,110 | $332,467 | $49,470 | $282,997 |
| 2017 | $32,816 | $293,821 | $49,470 | $244,351 |
| 2016 | $31,843 | $276,278 | $49,470 | $226,808 |
| 2015 | $4,975 | $240,788 | $49,470 | $191,318 |
| 2014 | $4,975 | $236,878 | $49,470 | $187,408 |
Property History
| Date | Event | Price | Change | Sq Ft Price |
|---|---|---|---|---|
| 01/20/2022 01/20/22 | Rented | $12,500 | -10.4% | -- |
| 11/04/2021 11/04/21 | For Rent | $13,950 | -- | -- |
Similar Homes in New York, NY
Source: Real Estate Board of New York (REBNY)
MLS Number: RLS20026098
APN: 1344-1166
- 351 E 51st St Unit PH7A
- 351 E 51st St Unit 6e
- 351 E 51st St Unit PH2C
- 351 E 51st St Unit 5D
- 351 E 51st St Unit PH8
- 351 E 51st St Unit PH5C
- 351 E 51st St Unit 5 A
- 351 E 51st St Unit 9A
- 351 E 51st St Unit 12B
- 335 E 51st St Unit 8C
- 335 E 51st St Unit 6
- 335 E 51st St Unit 9D
- 333 E 51st St
- 400 E 51st St Unit 25A
- 400 E 51st St Unit 4E
- 400 E 51st St Unit 11C
- 400 E 51st St Unit 17A
- 400 E 51st St Unit 7A
- 353 E 50th St Unit 6
- 345 E 52nd St Unit 11D
