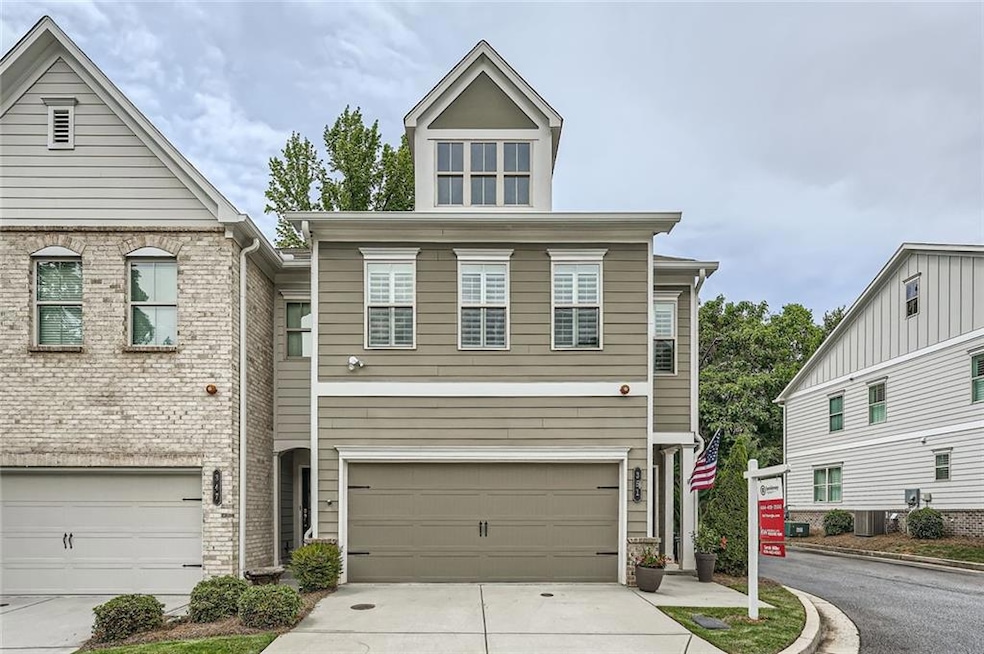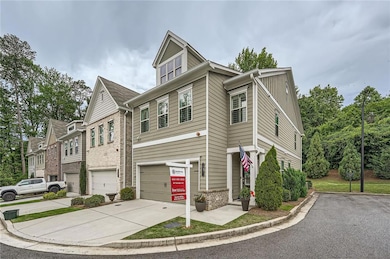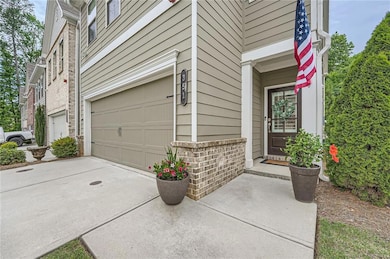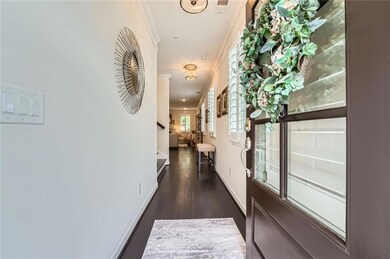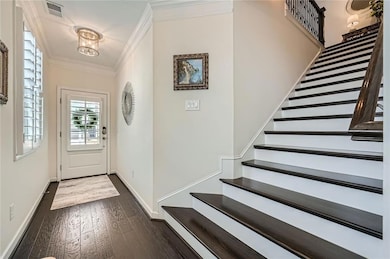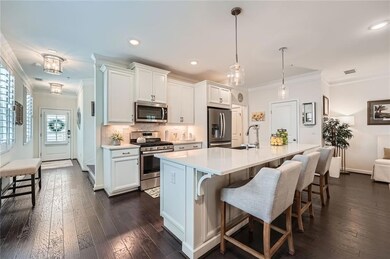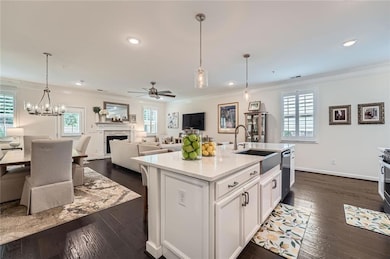
$485,000
- 4 Beds
- 3.5 Baths
- 3,072 Sq Ft
Walking distance from Historic Marietta Square, this sought after gated townhome community offers a natural light filled ambiance with 10 ft high ceilings and engineered hardwood floors throughout the main floor living room. Sure to be a welcoming spot centered around beautiful fireplace. The open floor plan features a butler’s bar & pantry w/ample storage & multiple 42 inch Kitchen cabinets,
Chris Cantu Chapman Hall Realty Atlanta North
