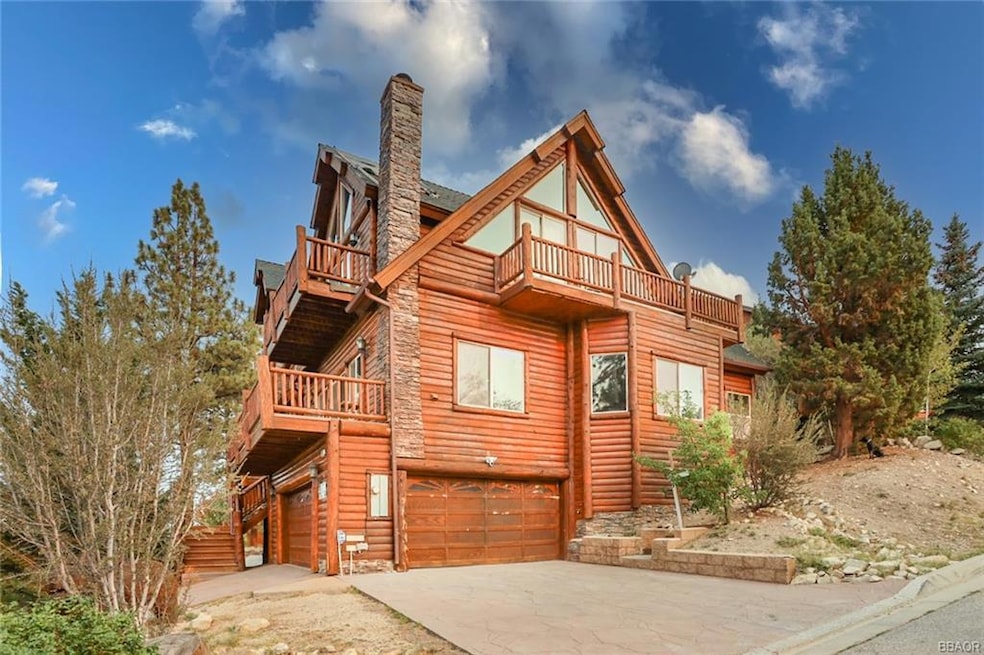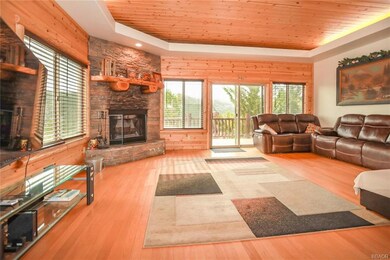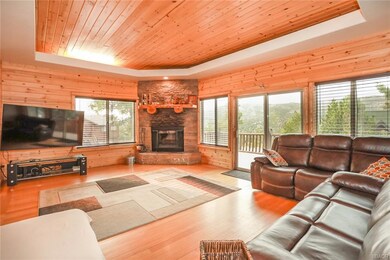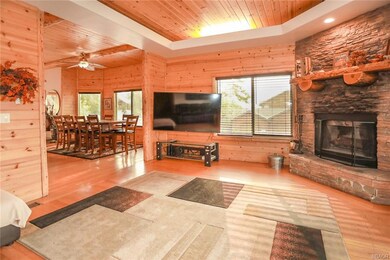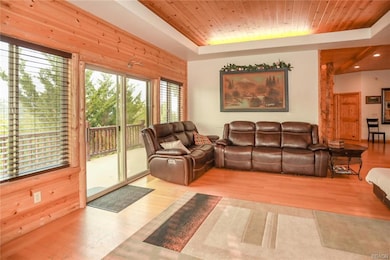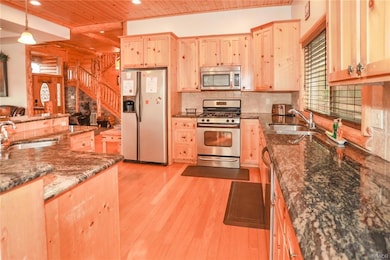
351 Glenwood Dr Big Bear Lake, CA 92315
Estimated payment $9,517/month
Highlights
- Views of Ski Resort
- Attached Guest House
- Fireplace in Bedroom
- Big Bear High School Rated A-
- Primary Bedroom Suite
- Deck
About This Home
Luxurious Mountain Retreat in Castle Glen Estates Big Bear Lake owner financing !
Nestled within the prestigious Castle Glen Estates, this custom-built, two-story log-style mountain cabin offers an unparalleled blend of rustic elegance and modern luxury. This stunning 4 bedroom, 4 bathroom + additional ( 2 Bedrooms 1 bath finished out of crawl space with separate entrance ) retreat is designed for those who seek sophistication amid the serene beauty of Big Bear Lake’s resort setting, with breathtaking panoramic views of the lake and surrounding mountains.
Step inside to a warm and inviting interior, where cathedral ceilings, bamboo hardwood floors, and log-and-wood accents create a timeless ambiance. The heart of the home is its cozy living room, anchored by a grand fireplace and furnished with plush leather sofas and chairs, perfect for gathering with loved ones. The gourmet kitchen is a chef’s masterpiece, boasting granite countertops, a stone-accented kitchen island, custom cabinetry, and top-of-the-line stainless steel appliances. A spacious laundry room adds practicality to this exquisite design.
The home features two luxurious master suites, each a private haven with its own fireplace and spa-inspired bathroom. Indulge in the jetted spa tubs, complete with double vanities and sinks, while soaking in mesmerizing lake views. Four additional bedrooms, including two finished in the crawl space, provide ample space for family, guests, or a home office, ensuring comfort and versatility.
Step outside to the second-floor wrap-around balcony, where you can savor morning coffee or tea while admiring the majestic Big Bear Lake and pine-dotted mountains. The expansive rear deck, complete with a barbecue area, offers a perfect setting for entertaining against a backdrop of towering pines and neighboring estates. The large third-of-an-acre lot includes a leveled section on Glenwood, ready for permits to build a 1,000-square-foot ADU, with plans already drawn for added convenience.
This smart home is equipped with modern amenities, including an intercom system, remote-access Wi-Fi, and security cameras for peace of mind. Two direct-access garages, with driveways on both Glenwood and Starlight, feature remote and keypad entry, offering ample space for an RV or boat. Designer-decorated with high-end furnishings, which may be negotiated, this home is move-in ready. Located just a short drive from the renowned Snow Summit Ski Resort and scenic hiking trails.
Home Details
Home Type
- Single Family
Est. Annual Taxes
- $10,474
Year Built
- Built in 2004
Lot Details
- 0.3 Acre Lot
- Landscaped
- Level Lot
- Property is zoned Single Residential (RS-1)
Property Views
- Lake
- Ski Resort
- Mountain
- Forest
- Neighborhood
Home Design
- Log Cabin
- Slab Foundation
- Composition Roof
Interior Spaces
- 3,700 Sq Ft Home
- 2-Story Property
- Wet Bar
- Furnished
- Furnished or left unfurnished upon request
- Ceiling Fan
- Multiple Fireplaces
- Fireplace With Gas Starter
- Brick Fireplace
- Double Pane Windows
- Shades
- Drapes & Rods
- Blinds
- Entryway
- Living Room with Fireplace
- Formal Dining Room
- Game Room
- Basement
Kitchen
- Breakfast Area or Nook
- Breakfast Bar
- Gas Oven
- Microwave
- Ice Maker
- Dishwasher
- Disposal
Flooring
- Wood
- Laminate
- Tile
Bedrooms and Bathrooms
- 6 Bedrooms
- Fireplace in Bedroom
- Primary Bedroom Suite
- Bidet
- Hydromassage or Jetted Bathtub
Laundry
- Laundry Room
- Gas Dryer
Home Security
- Security System Owned
- Intercom
Parking
- 2 Car Garage
- Driveway
Outdoor Features
- Balcony
- Deck
- Outdoor Grill
Utilities
- Central Heating
- Heating System Uses Natural Gas
- Two-Phase Electric Power
- 220 Volts
- Natural Gas Connected
- Separate Water Meter
- Gas Water Heater
Additional Features
- Attached Guest House
- Washer and Dryer Hookup
Listing and Financial Details
- Assessor Parcel Number 0311-471-43-0000
Map
Home Values in the Area
Average Home Value in this Area
Tax History
| Year | Tax Paid | Tax Assessment Tax Assessment Total Assessment is a certain percentage of the fair market value that is determined by local assessors to be the total taxable value of land and additions on the property. | Land | Improvement |
|---|---|---|---|---|
| 2025 | $10,474 | $898,616 | $146,992 | $751,624 |
| 2024 | $10,474 | $880,996 | $144,110 | $736,886 |
| 2023 | $10,250 | $863,721 | $141,284 | $722,437 |
| 2022 | $9,936 | $846,786 | $138,514 | $708,272 |
| 2021 | $9,732 | $830,182 | $135,798 | $694,384 |
| 2020 | $9,906 | $821,670 | $134,406 | $687,264 |
| 2019 | $9,654 | $805,559 | $131,771 | $673,788 |
| 2018 | $9,332 | $789,763 | $129,187 | $660,576 |
| 2017 | $8,920 | $756,000 | $126,000 | $630,000 |
| 2016 | $8,503 | $739,600 | $125,200 | $614,400 |
| 2015 | $8,568 | $721,500 | $122,100 | $599,400 |
| 2014 | $7,791 | $650,000 | $110,000 | $540,000 |
Property History
| Date | Event | Price | Change | Sq Ft Price |
|---|---|---|---|---|
| 08/23/2025 08/23/25 | Price Changed | $1,589,500 | -11.2% | $430 / Sq Ft |
| 05/27/2025 05/27/25 | Price Changed | $1,790,000 | -5.7% | $484 / Sq Ft |
| 10/31/2024 10/31/24 | For Sale | $1,899,000 | 0.0% | $513 / Sq Ft |
| 10/30/2022 10/30/22 | Rented | $3,900 | +8.3% | -- |
| 10/18/2022 10/18/22 | For Rent | $3,600 | +2.9% | -- |
| 07/07/2015 07/07/15 | Rented | $3,500 | 0.0% | -- |
| 06/07/2015 06/07/15 | Under Contract | -- | -- | -- |
| 04/15/2015 04/15/15 | For Rent | $3,500 | 0.0% | -- |
| 05/24/2013 05/24/13 | Rented | $3,500 | 0.0% | -- |
| 05/24/2013 05/24/13 | For Rent | $3,500 | -- | -- |
Purchase History
| Date | Type | Sale Price | Title Company |
|---|---|---|---|
| Interfamily Deed Transfer | -- | None Available | |
| Grant Deed | $99,500 | First American Title Ins Co |
Mortgage History
| Date | Status | Loan Amount | Loan Type |
|---|---|---|---|
| Open | $250,000 | Credit Line Revolving | |
| Previous Owner | $79,600 | Seller Take Back |
Similar Homes in Big Bear Lake, CA
Source: Mountain Resort Communities Association of Realtors®
MLS Number: 32405959
APN: 0311-471-43
- 488 Starlight Cir
- 305 Starlight Cir
- 42530 Pegasus Way
- 42565 Pegasus Way
- 42535 Pegasus Way
- 42728 Timberline Trail
- 371 Sunrise Way
- 248 Echo Hill Rd
- 487 Fallen Leaf Rd
- 421 Morningstar Place
- 42400 Eagle Ridge Dr
- 42400 Eagle Ridge
- 42574 Gold Rush Dr
- 325 Stony Creek Rd
- 289 Stony Creek Rd
- 379 Fawn Trail Place
- 42543 Gold Rush Dr
- 1201 Fox Farm Rd
- 312 Pineview Dr
- 383 Catalina Rd
- 1140 Vine Ave
- 1141 W Alta Vista Ave
- 42719 Moonridge Rd Unit 3
- 42679 La Placida Ave
- 42632 Willow Ave
- 300 W Aeroplane Blvd
- 590 Summit Blvd
- 308 W Fairway Blvd
- 202 W Sherwood Blvd
- 41619 Big Bear Blvd Unit 3
- 775 Summit Blvd Unit 4
- 506 Deer Horn Dr
- 338 W North Shore Dr
- 448 Quail Dr
- 41935 Switzerland Dr
- 1009 Anita Ave
- 945 Greenway Dr
