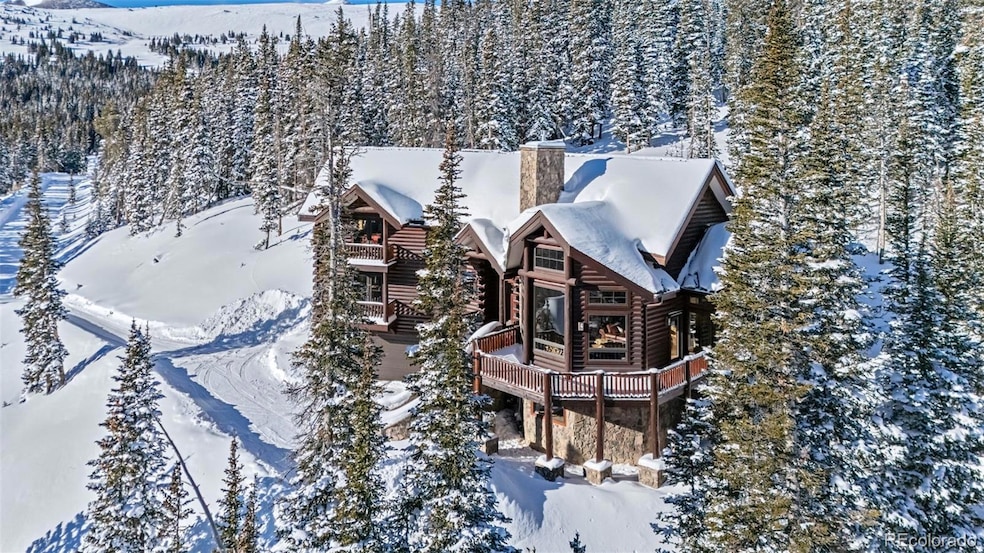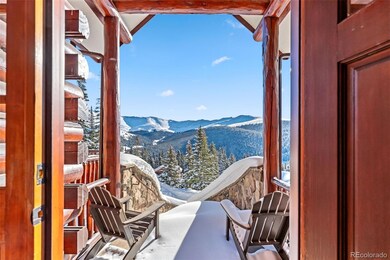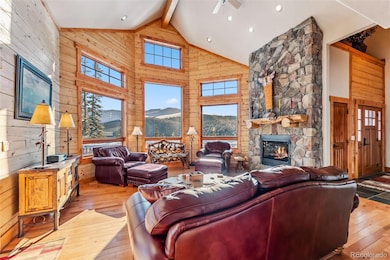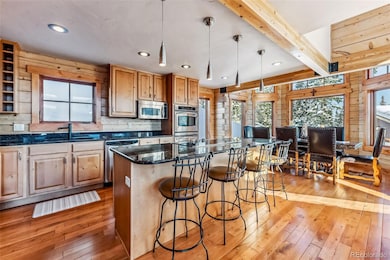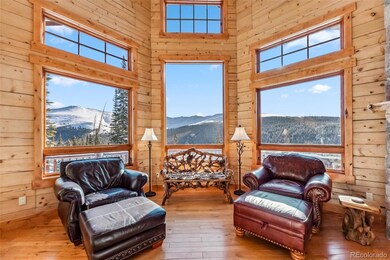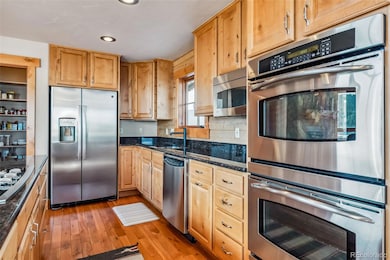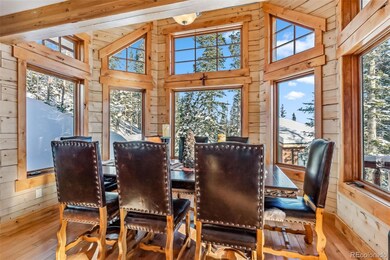351 Kimmes Ln Breckenridge, CO 80424
Estimated payment $13,087/month
Highlights
- Wine Cellar
- Open Floorplan
- Fireplace in Primary Bedroom
- Primary Bedroom Suite
- Mountain View
- Deck
About This Home
Stunning log home that is located in the North Star Village Subdivision and just minutes to main street Breckenridge. Home has many great features including a large Great Room with high ceilings and a wall of windows that take in the magnificent views of the Continental Divide and natural light all day long. Kitchen has double oven, electric cooktop, huge walk-in pantry and large island that creates additional seating. Floor to ceiling stone gas fireplace complements the log walls and solid wood floors for that true log cabin in the woods you have been looking for. Large walk-out deck on this level creates additional room for entertaining. Spacious dining area completes the Great Room. Additionally on this level is a half bath and a laundry room with a storage closet. Primary bedroom with 2 separate walk-in closets, gas fireplace, private balcony and 5 piece bath on main level. Upper level has 2 large bedrooms (one with a private bathroom) and a study/office or a non-conforming 4th bedroom/kids play room. Lower level/ground level has a 2 car garage, a spacious Recreation Room with pool table and bar, private family room and walk-in wine cellar with an area for wine tasting. Beautifully treed lot. This home is completely furnished. Turn-Key. On the Shuttle Bus Route.
Listing Agent
Berkshire Hathaway HomeServices Colorado Real Estate, LLC Brokerage Email: cindyn80424@gmail.com,970-470-2043 License #40015795 Listed on: 04/16/2025

Co-Listing Agent
Berkshire Hathaway HomeServices Colorado Real Estate, LLC Brokerage Email: cindyn80424@gmail.com,970-470-2043 License #40043078
Home Details
Home Type
- Single Family
Est. Annual Taxes
- $6,123
Year Built
- Built in 2005
Lot Details
- 0.5 Acre Lot
- Southeast Facing Home
- Sloped Lot
- Mountainous Lot
- Many Trees
- Private Yard
- Property is zoned CR2
HOA Fees
- $72 Monthly HOA Fees
Parking
- 2 Car Attached Garage
- Heated Garage
- Driveway
Home Design
- Tri-Level Property
- Slab Foundation
- Composition Roof
- Log Siding
- Concrete Block And Stucco Construction
- Concrete Perimeter Foundation
Interior Spaces
- 4,146 Sq Ft Home
- Open Floorplan
- Vaulted Ceiling
- Gas Fireplace
- Double Pane Windows
- Window Treatments
- Entrance Foyer
- Wine Cellar
- Great Room with Fireplace
- 2 Fireplaces
- Living Room
- Dining Room
- Den
- Game Room
- Mountain Views
Kitchen
- Walk-In Pantry
- Double Oven
- Cooktop
- Microwave
- Dishwasher
- Kitchen Island
- Granite Countertops
- Disposal
Flooring
- Wood
- Carpet
- Radiant Floor
- Concrete
- Tile
Bedrooms and Bathrooms
- Fireplace in Primary Bedroom
- Primary Bedroom Suite
- Walk-In Closet
Laundry
- Laundry Room
- Dryer
- Washer
Basement
- Walk-Out Basement
- Basement Window Egress
Home Security
- Water Leak Detection System
- Carbon Monoxide Detectors
- Fire and Smoke Detector
Outdoor Features
- Balcony
- Deck
- Exterior Lighting
Schools
- Breckenridge Elementary School
- Summit Middle School
- Summit High School
Utilities
- No Cooling
- Heating System Uses Natural Gas
- Radiant Heating System
- 220 Volts
- 110 Volts
- Natural Gas Connected
- Well
- Gas Water Heater
- Septic Tank
- High Speed Internet
- Cable TV Available
Additional Features
- Smoke Free Home
- Property is near public transit
Community Details
- North Star Association
- Quandary Village/North Star Subdivision
Listing and Financial Details
- Exclusions: TBD
- Assessor Parcel Number 2801738
Map
Home Values in the Area
Average Home Value in this Area
Tax History
| Year | Tax Paid | Tax Assessment Tax Assessment Total Assessment is a certain percentage of the fair market value that is determined by local assessors to be the total taxable value of land and additions on the property. | Land | Improvement |
|---|---|---|---|---|
| 2024 | $6,230 | $130,336 | -- | -- |
| 2023 | $6,230 | $126,650 | $0 | $0 |
| 2022 | $3,735 | $71,064 | $0 | $0 |
| 2021 | $3,804 | $73,109 | $0 | $0 |
| 2020 | $3,782 | $72,086 | $0 | $0 |
| 2019 | $3,728 | $72,086 | $0 | $0 |
| 2018 | $3,181 | $59,583 | $0 | $0 |
| 2017 | $2,909 | $59,583 | $0 | $0 |
| 2016 | $3,048 | $61,468 | $0 | $0 |
| 2015 | $2,950 | $61,468 | $0 | $0 |
| 2014 | $2,628 | $54,029 | $0 | $0 |
| 2013 | -- | $54,029 | $0 | $0 |
Property History
| Date | Event | Price | List to Sale | Price per Sq Ft |
|---|---|---|---|---|
| 04/16/2025 04/16/25 | For Sale | $2,375,000 | -- | $573 / Sq Ft |
Purchase History
| Date | Type | Sale Price | Title Company |
|---|---|---|---|
| Interfamily Deed Transfer | -- | None Available | |
| Warranty Deed | $800,000 | Title Company Of The Rockies | |
| Quit Claim Deed | -- | None Available | |
| Interfamily Deed Transfer | -- | Title Co Of The Rockies Inc |
Mortgage History
| Date | Status | Loan Amount | Loan Type |
|---|---|---|---|
| Previous Owner | $474,400 | Construction |
Source: REcolorado®
MLS Number: 8338602
APN: 2801738
- 0092 Scr 855
- 1772 County Road 4
- 189 Co Rd 535
- 1 S Face Dr
- 1396 Forest Hills Dr Unit ID1301396P
- 4603 Co Rd 1 Unit 2 BR, 1 BA
- 4603 Co Rd 1 Unit 2 Bedroom 1 Bathroom
- 464 Silver Cir
- 50 Drift Rd
- 613 Main St
- 36 Star Rock
- 501 Teller St Unit G
- 80 W Main St Unit 214
- 426 E 9th St Unit upper 3
- 717 Meadow Dr Unit A
- 1121 Dillon Dam Rd
- 146 Brooklyn Cir
- 80 Mule Deer Ct Unit A
- 73 Cooper Dr
- 8100 Ryan Gulch Rd Unit 107
