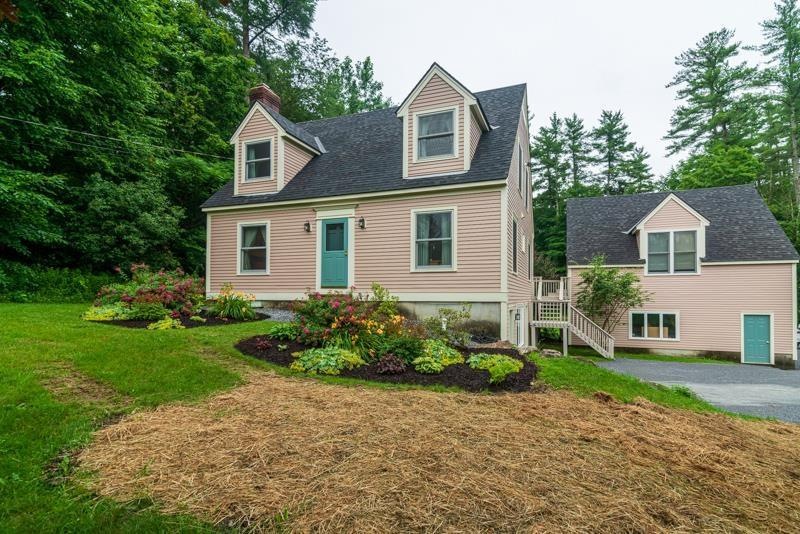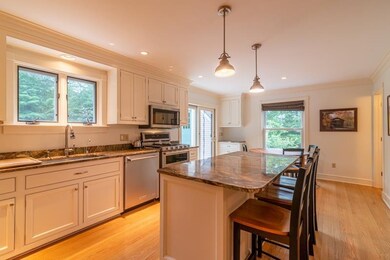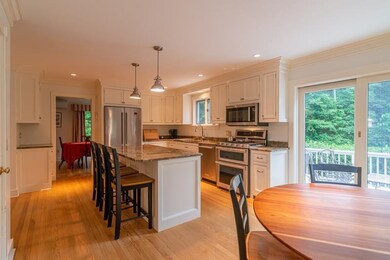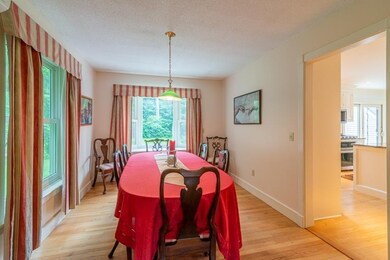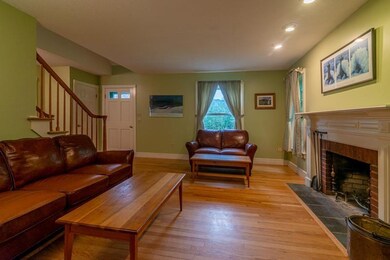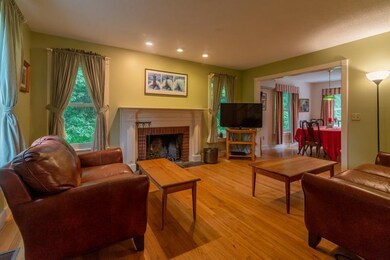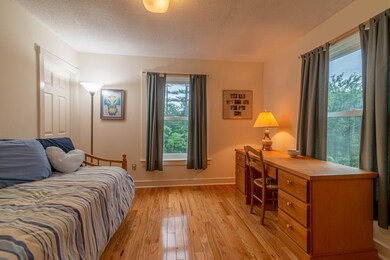
351 Maggies Run Arlington, VT 05250
Estimated Value: $540,000 - $686,000
Highlights
- Cape Cod Architecture
- Deck
- Stream or River on Lot
- Mountain View
- Secluded Lot
- Wood Flooring
About This Home
As of September 2021Beautiful cape in one of Sunderland's prime locations. The views of the Taconic range are outstanding. Hardwood floors, updated kitchen with granite counter tops and loads of natural light with the second floor skylights. The large bonus room over the garage affords several options such as a studio, media room, workout space or whatever you can dream it to be! The finished basement has a large office space and mudroom to store winter equipment etc. A short drive to Manchester, Bennington and all the area ski slopes and restaurants. Did we mention the views(additional photos coming soon)??!! All measurements are approximate.
Home Details
Home Type
- Single Family
Est. Annual Taxes
- $5,026
Year Built
- Built in 1989
Lot Details
- 2.34 Acre Lot
- Property has an invisible fence for dogs
- Landscaped
- Secluded Lot
- Lot Sloped Up
Parking
- 2 Car Detached Garage
- Stone Driveway
Property Views
- Mountain Views
- Countryside Views
Home Design
- Cape Cod Architecture
- Poured Concrete
- Wood Frame Construction
- Architectural Shingle Roof
- Wood Siding
- Clap Board Siding
Interior Spaces
- 2-Story Property
- Wood Burning Fireplace
- Drapes & Rods
Kitchen
- Gas Range
- Range Hood
- Microwave
- Dishwasher
- Kitchen Island
- Disposal
Flooring
- Wood
- Carpet
- Tile
Bedrooms and Bathrooms
- 4 Bedrooms
- Walk-In Closet
- Whirlpool Bathtub
- ENERGY STAR Qualified Skylights
Laundry
- Dryer
- Washer
Finished Basement
- Walk-Out Basement
- Interior Basement Entry
- Laundry in Basement
Outdoor Features
- Stream or River on Lot
- Deck
Schools
- Sunderland Elementary School
- Choice Middle School
- Choice High School
Utilities
- Mini Split Air Conditioners
- Window Unit Cooling System
- Dehumidifier
- Forced Air Heating System
- Common Heating System
- Heat Pump System
- Mini Split Heat Pump
- Heating System Uses Gas
- Heating System Mounted To A Wall or Window
- Generator Hookup
- 200+ Amp Service
- Drilled Well
- Liquid Propane Gas Water Heater
- Mound Septic
- Septic Tank
- High Speed Internet
- Phone Available
- Cable TV Available
Similar Homes in the area
Home Values in the Area
Average Home Value in this Area
Property History
| Date | Event | Price | Change | Sq Ft Price |
|---|---|---|---|---|
| 09/24/2021 09/24/21 | Sold | $550,000 | +4.8% | $180 / Sq Ft |
| 07/24/2021 07/24/21 | Pending | -- | -- | -- |
| 07/22/2021 07/22/21 | For Sale | $525,000 | -- | $172 / Sq Ft |
Tax History Compared to Growth
Tax History
| Year | Tax Paid | Tax Assessment Tax Assessment Total Assessment is a certain percentage of the fair market value that is determined by local assessors to be the total taxable value of land and additions on the property. | Land | Improvement |
|---|---|---|---|---|
| 2024 | -- | $312,800 | $64,800 | $248,000 |
| 2023 | -- | $312,800 | $64,800 | $248,000 |
| 2022 | $6,059 | $312,800 | $64,800 | $248,000 |
| 2021 | $5,175 | $312,800 | $64,800 | $248,000 |
| 2020 | $5,026 | $312,800 | $64,800 | $248,000 |
| 2019 | $4,921 | $312,800 | $64,800 | $248,000 |
| 2018 | $4,349 | $312,800 | $64,800 | $248,000 |
| 2016 | $5,487 | $351,100 | $121,600 | $229,500 |
Agents Affiliated with this Home
-
Peter Pierce

Seller's Agent in 2021
Peter Pierce
EXP Realty
(802) 688-6384
4 in this area
29 Total Sales
-
Margretta Fischer

Buyer's Agent in 2021
Margretta Fischer
Wohler Realty Group
(802) 379-4055
32 in this area
224 Total Sales
Map
Source: PrimeMLS
MLS Number: 4873771
APN: (199)0522
- 72 Mckee Rd
- 00 Red Mountain Rd
- 0 Alden Ln
- 3904 Vt Route 7a
- 530 Vermont 313
- 49 Hemlock Hill
- 84 Jasper Ln
- 30 River Rd
- 3160 Vermont Route 7a
- 357 Kansas Rd
- 93 Hard Farm Rd
- 0 Vermont Route 313 W
- 420 S Hill Rd
- 1044 Berwall Rd
- 401 South Hill
- 716 Ball Mountain Rd
- 697 Hamilton Hollow Rd
- 27 Sandgate Rd
- 01 Old Depot Rd
- 2844 Main St
- 351 Maggies Run
- 377 Maggies Run
- 437 Maggies Run
- 97 Maggies Run
- 207 Maggies Run
- 252 Maggies Run
- 60 Wildflower Ln
- 503 Maggies Run
- 568 Maggies Run
- 136 Dunlap Farm Rd
- 118 Dunlap Farm Rd
- 545 Maggies Run
- Lot 6 Maggies Run
- 571 Maggies Run
- 6 Maggies Run
- 86 Dunlap Farm Rd
- 2027 Sunderland Hill Rd
- 2142 Sunderland Hill Rd
- 2092 Sunderland Hill Rd
- 113 Dunlap Farm Rd
