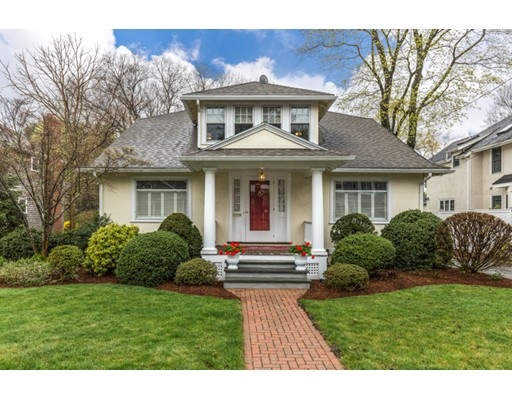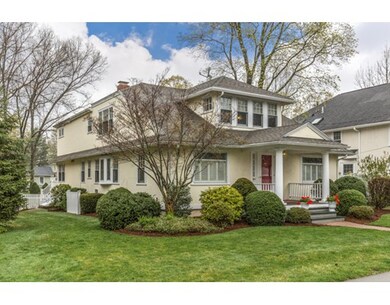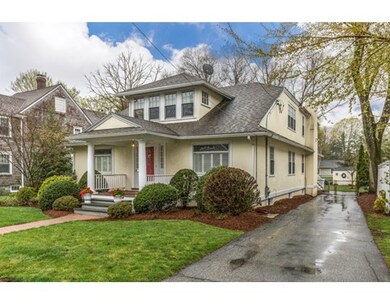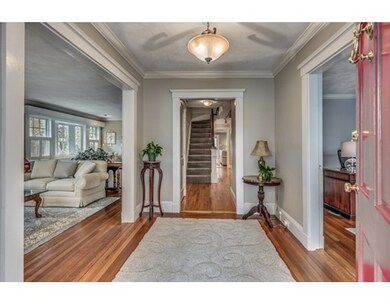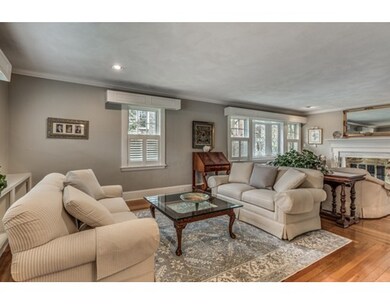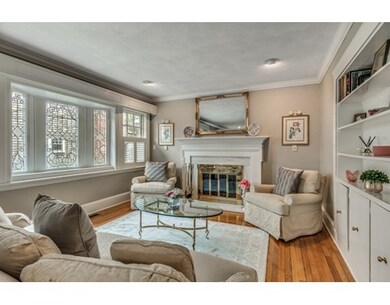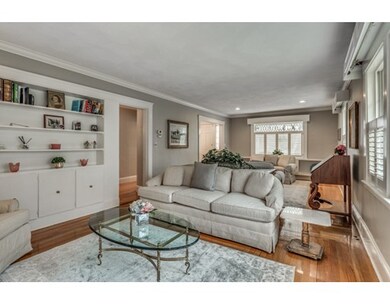
351 Manning St Needham, MA 02492
About This Home
As of December 2020Welcome home to this sophisticated French Col, ideally located on one of the sought after "ladder streets" in Needham. Gracious foyer invites you into this magnificent home offering a rich & unique blend of old & new. Large Formal fireplaced living rm & office boasting leaded glass windows, formal dining rm, w/crown molding & plantation shutters throughout. Open concept kitchen & family rm, ideal for entertaining, combine an eat-in chef's kitchen w/an oversized prep island w/seating, Ssteel appliances, pantry, hardwd floors w/sun filled fireplaced family rm. French doors open to spacious deck overlooking well main grounds w/tasteful accent lighting. Upstairs master suite w/fireplace provides ultimate comfort w/cathederal ceilings, walk-in closet, coffee bar (fridge/sink/dishwash) gives an airy spa like en suite. 3 add'l lge bedrms 1 w/an en suite & all w/walk in closets. Fantastic LLevel incl. open concept media/playrm, office/craft space, kitchenette, 2nd laundry, Fbath, bonus rm.
Last Agent to Sell the Property
William Raveis R.E. & Home Services Listed on: 04/27/2017

Home Details
Home Type
Single Family
Est. Annual Taxes
$15,214
Year Built
1909
Lot Details
0
Listing Details
- Lot Description: Paved Drive, Level
- Property Type: Single Family
- Single Family Type: Detached
- Style: Colonial
- Other Agent: 1.00
- Lead Paint: Unknown
- Year Built Description: Actual
- Special Features: None
- Property Sub Type: Detached
- Year Built: 1909
Interior Features
- Has Basement: Yes
- Fireplaces: 3
- Primary Bathroom: Yes
- Number of Rooms: 13
- Amenities: Public Transportation, Shopping, Swimming Pool, Tennis Court, Park, Golf Course, Medical Facility, Highway Access, House of Worship, Private School, Public School, T-Station
- Electric: Circuit Breakers
- Flooring: Wall to Wall Carpet, Hardwood
- Interior Amenities: Cable Available
- Basement: Full, Finished
- Bedroom 2: Second Floor, 14X13
- Bedroom 3: Second Floor, 13X12
- Bedroom 4: Second Floor, 12X13
- Bedroom 5: Basement, 17X10
- Bathroom #1: First Floor
- Bathroom #2: First Floor
- Bathroom #3: Basement
- Kitchen: First Floor, 21X23
- Laundry Room: Second Floor
- Living Room: First Floor, 12X29
- Master Bedroom: Second Floor, 23X24
- Master Bedroom Description: Bathroom - Full, Fireplace, Ceiling - Cathedral, Closet - Walk-in, Closet, Flooring - Wall to Wall Carpet, Balcony - Exterior, French Doors, Double Vanity, Exterior Access, Recessed Lighting
- Dining Room: First Floor, 12X13
- Family Room: First Floor, 12X20
- No Bedrooms: 5
- Full Bathrooms: 4
- Half Bathrooms: 1
- Oth1 Room Name: Media Room
- Oth1 Dimen: 19X30
- Oth1 Dscrp: Flooring - Wall to Wall Carpet, Recessed Lighting, Remodeled
- Oth2 Room Name: Kitchen
- Oth2 Dimen: 19X12
- Oth2 Dscrp: Countertops - Stone/Granite/Solid, Cabinets - Upgraded, Recessed Lighting, Remodeled, Second Dishwasher
- Oth3 Room Name: Office
- Oth3 Dimen: 12X15
- Oth3 Dscrp: Closet, Flooring - Hardwood, Window(s) - Picture
- Oth4 Dimen: 9X13
- Oth4 Dscrp: Flooring - Laminate
- Main Lo: BB5230
- Main So: K95001
- Estimated Sq Ft: 4470.00
Exterior Features
- Construction: Frame
- Exterior: Stucco
- Exterior Features: Porch, Deck, Balcony, Gutters, Storage Shed, Professional Landscaping, Sprinkler System, Screens
- Foundation: Poured Concrete
Garage/Parking
- Parking: Off-Street
- Parking Spaces: 4
Utilities
- Cooling Zones: 2
- Heat Zones: 3
- Hot Water: Oil
- Utility Connections: for Gas Range, Washer Hookup
- Sewer: City/Town Sewer
- Water: City/Town Water
Schools
- Elementary School: Mitchell
- Middle School: Pollard
- High School: Needham High
Lot Info
- Zoning: SRB
- Acre: 0.27
- Lot Size: 11571.00
Multi Family
- Sq Ft Incl Bsmt: Yes
Ownership History
Purchase Details
Purchase Details
Similar Homes in the area
Home Values in the Area
Average Home Value in this Area
Purchase History
| Date | Type | Sale Price | Title Company |
|---|---|---|---|
| Quit Claim Deed | -- | None Available | |
| Quit Claim Deed | -- | None Available | |
| Deed | $105,000 | -- |
Mortgage History
| Date | Status | Loan Amount | Loan Type |
|---|---|---|---|
| Previous Owner | $1,328,000 | Purchase Money Mortgage | |
| Previous Owner | $156,000 | Balloon | |
| Previous Owner | $1,181,500 | Purchase Money Mortgage | |
| Previous Owner | $300,000 | Credit Line Revolving | |
| Previous Owner | $200,000 | No Value Available | |
| Previous Owner | $150,000 | No Value Available | |
| Previous Owner | $168,700 | No Value Available |
Property History
| Date | Event | Price | Change | Sq Ft Price |
|---|---|---|---|---|
| 12/04/2020 12/04/20 | Sold | $1,660,000 | +3.8% | $371 / Sq Ft |
| 10/20/2020 10/20/20 | Pending | -- | -- | -- |
| 10/14/2020 10/14/20 | For Sale | $1,599,000 | +15.0% | $358 / Sq Ft |
| 06/29/2017 06/29/17 | Sold | $1,390,000 | +3.8% | $311 / Sq Ft |
| 05/03/2017 05/03/17 | Pending | -- | -- | -- |
| 04/27/2017 04/27/17 | For Sale | $1,339,000 | -- | $300 / Sq Ft |
Tax History Compared to Growth
Tax History
| Year | Tax Paid | Tax Assessment Tax Assessment Total Assessment is a certain percentage of the fair market value that is determined by local assessors to be the total taxable value of land and additions on the property. | Land | Improvement |
|---|---|---|---|---|
| 2025 | $15,214 | $1,435,300 | $803,500 | $631,800 |
| 2024 | $21,139 | $1,688,400 | $583,400 | $1,105,000 |
| 2023 | $20,962 | $1,607,500 | $583,400 | $1,024,100 |
| 2022 | $20,240 | $1,513,800 | $540,400 | $973,400 |
| 2021 | $17,650 | $1,354,600 | $540,400 | $814,200 |
| 2020 | $16,387 | $1,312,000 | $540,400 | $771,600 |
| 2019 | $15,463 | $1,248,000 | $491,500 | $756,500 |
| 2018 | $14,242 | $1,198,800 | $491,500 | $707,300 |
| 2017 | $12,583 | $1,058,300 | $491,500 | $566,800 |
| 2016 | $12,213 | $1,058,300 | $491,500 | $566,800 |
| 2015 | $11,948 | $1,058,300 | $491,500 | $566,800 |
| 2014 | $11,060 | $950,200 | $427,700 | $522,500 |
Agents Affiliated with this Home
-
Lynn Findlay

Seller's Agent in 2020
Lynn Findlay
Coldwell Banker Realty - Belmont
(617) 484-5300
2 in this area
152 Total Sales
-
Martha Delaney

Seller Co-Listing Agent in 2020
Martha Delaney
Coldwell Banker Realty - Belmont
(617) 413-1051
1 in this area
89 Total Sales
-
David Costello

Buyer's Agent in 2020
David Costello
Advisors Living - Boston
(617) 905-7996
1 in this area
18 Total Sales
-
Deborah Cerra

Seller's Agent in 2017
Deborah Cerra
William Raveis R.E. & Home Services
(617) 839-0582
50 in this area
80 Total Sales
Map
Source: MLS Property Information Network (MLS PIN)
MLS Number: 72154185
APN: NEED-000049-000031
