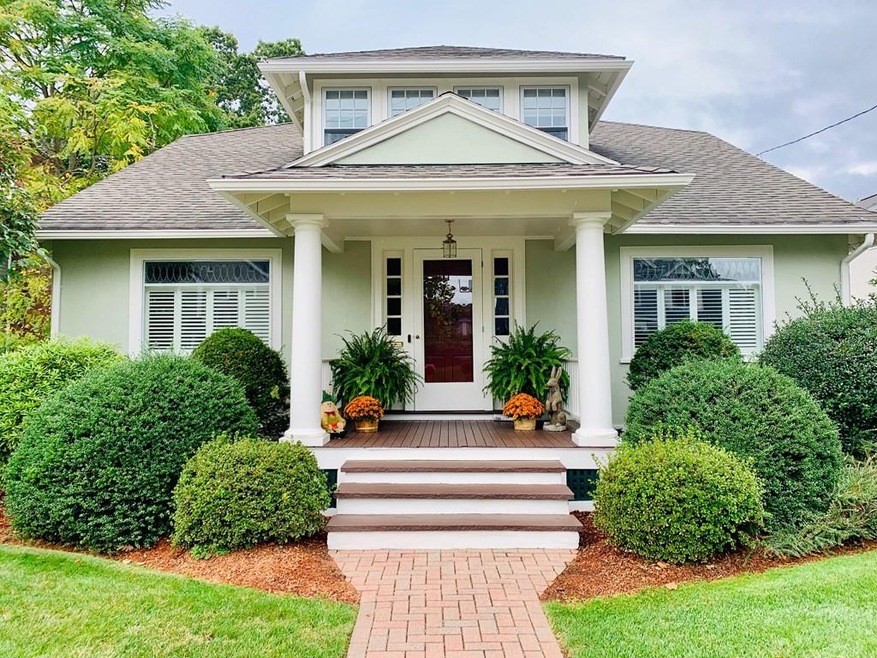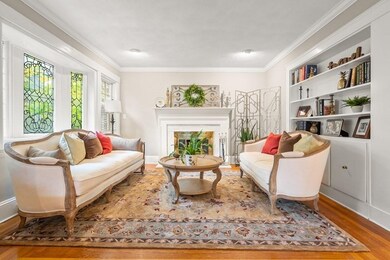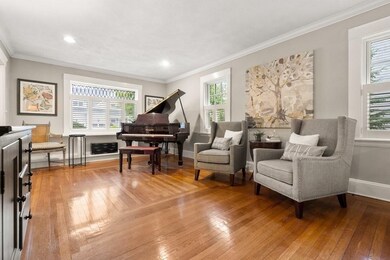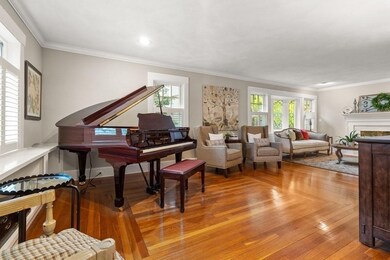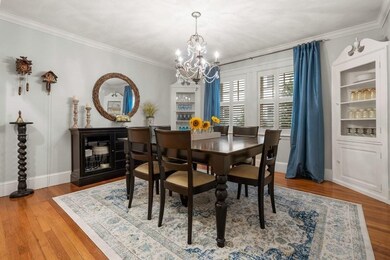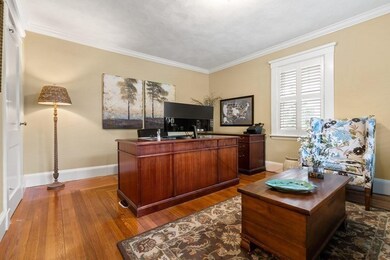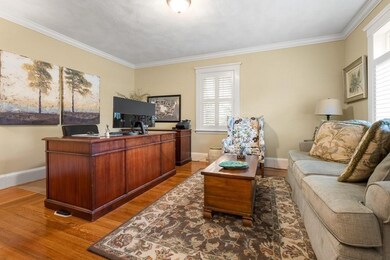
351 Manning St Needham, MA 02492
Highlights
- Landscaped Professionally
- Deck
- Balcony
- Mitchell Elementary School Rated A
- Wood Flooring
- Porch
About This Home
As of December 2020Ideally located in the desirable "ladder streets" near Needham center, this gracious colonial welcomes you home. As you enter the foyer, it’s evident that w/ the many thoughtful updates, original woodwork, trim and period details remain. A large fireplaced living room w/ leaded glass windows to the left, a well appointed office space to the right and a formal dining room perfect for entertaining. Crisp and bright, the updated kitchen is wrapped in windows and opens to an eat-in space, generous family room w/ built-ins, gas fireplace and french doors to the backyard. Enjoy relaxing and dining al fresco on the spacious deck, w/access to gardens and expansive level yard. Second floor boasts a master suite with cathedral ceilings, coffee bar, walk in closet and luxurious en suite bath.Ample sized bedroom with en suite, two additional bedrooms, and updated family bath complete this floor. Open concept lower level includes media room, office space, gym, bonus room, full bath and kitchenette.
Home Details
Home Type
- Single Family
Est. Annual Taxes
- $15,214
Year Built
- Built in 1909
Lot Details
- Landscaped Professionally
- Sprinkler System
Interior Spaces
- Window Screens
- Basement
Kitchen
- Built-In Oven
- Built-In Range
- Dishwasher
- Disposal
Flooring
- Wood
- Wall to Wall Carpet
Laundry
- Dryer
- Washer
Outdoor Features
- Balcony
- Deck
- Storage Shed
- Rain Gutters
- Porch
Schools
- Needham High School
Utilities
- Central Heating and Cooling System
- Heating System Uses Oil
- Oil Water Heater
- Cable TV Available
Ownership History
Purchase Details
Purchase Details
Similar Homes in the area
Home Values in the Area
Average Home Value in this Area
Purchase History
| Date | Type | Sale Price | Title Company |
|---|---|---|---|
| Quit Claim Deed | -- | None Available | |
| Quit Claim Deed | -- | None Available | |
| Deed | $105,000 | -- |
Mortgage History
| Date | Status | Loan Amount | Loan Type |
|---|---|---|---|
| Previous Owner | $1,328,000 | Purchase Money Mortgage | |
| Previous Owner | $156,000 | Balloon | |
| Previous Owner | $1,181,500 | Purchase Money Mortgage | |
| Previous Owner | $300,000 | Credit Line Revolving | |
| Previous Owner | $200,000 | No Value Available | |
| Previous Owner | $150,000 | No Value Available | |
| Previous Owner | $168,700 | No Value Available |
Property History
| Date | Event | Price | Change | Sq Ft Price |
|---|---|---|---|---|
| 12/04/2020 12/04/20 | Sold | $1,660,000 | +3.8% | $371 / Sq Ft |
| 10/20/2020 10/20/20 | Pending | -- | -- | -- |
| 10/14/2020 10/14/20 | For Sale | $1,599,000 | +15.0% | $358 / Sq Ft |
| 06/29/2017 06/29/17 | Sold | $1,390,000 | +3.8% | $311 / Sq Ft |
| 05/03/2017 05/03/17 | Pending | -- | -- | -- |
| 04/27/2017 04/27/17 | For Sale | $1,339,000 | -- | $300 / Sq Ft |
Tax History Compared to Growth
Tax History
| Year | Tax Paid | Tax Assessment Tax Assessment Total Assessment is a certain percentage of the fair market value that is determined by local assessors to be the total taxable value of land and additions on the property. | Land | Improvement |
|---|---|---|---|---|
| 2025 | $15,214 | $1,435,300 | $803,500 | $631,800 |
| 2024 | $21,139 | $1,688,400 | $583,400 | $1,105,000 |
| 2023 | $20,962 | $1,607,500 | $583,400 | $1,024,100 |
| 2022 | $20,240 | $1,513,800 | $540,400 | $973,400 |
| 2021 | $17,650 | $1,354,600 | $540,400 | $814,200 |
| 2020 | $16,387 | $1,312,000 | $540,400 | $771,600 |
| 2019 | $15,463 | $1,248,000 | $491,500 | $756,500 |
| 2018 | $14,242 | $1,198,800 | $491,500 | $707,300 |
| 2017 | $12,583 | $1,058,300 | $491,500 | $566,800 |
| 2016 | $12,213 | $1,058,300 | $491,500 | $566,800 |
| 2015 | $11,948 | $1,058,300 | $491,500 | $566,800 |
| 2014 | $11,060 | $950,200 | $427,700 | $522,500 |
Agents Affiliated with this Home
-
Lynn Findlay

Seller's Agent in 2020
Lynn Findlay
Coldwell Banker Realty - Belmont
(617) 484-5300
2 in this area
152 Total Sales
-
Martha Delaney

Seller Co-Listing Agent in 2020
Martha Delaney
Coldwell Banker Realty - Belmont
(617) 413-1051
1 in this area
88 Total Sales
-
David Costello

Buyer's Agent in 2020
David Costello
Advisors Living - Boston
(617) 905-7996
1 in this area
17 Total Sales
-
Deborah Cerra

Seller's Agent in 2017
Deborah Cerra
William Raveis R.E. & Home Services
(617) 839-0582
50 in this area
80 Total Sales
Map
Source: MLS Property Information Network (MLS PIN)
MLS Number: 72742863
APN: NEED-000049-000031
- 30 Gibson St
- 21 Stevens Rd
- 638 Webster St Unit 638
- 19 Oakland Ave Unit 19
- 181 Dedham Ave
- 54 Hawthorn Ave
- 20 Dell Ave
- 233 Warren St
- 17 Kerrydale Rd
- 45 Coulton Park
- 547 Webster St
- 39 Donna Rd
- 29 Donna Rd
- 23 Fairfax Rd
- 443 Great Plain Ave
- 103 Paul Revere Rd
- 90 Norfolk St
- 379 Dedham Ave
- 3 Thorpe Rd
- 101 Tower Ave
