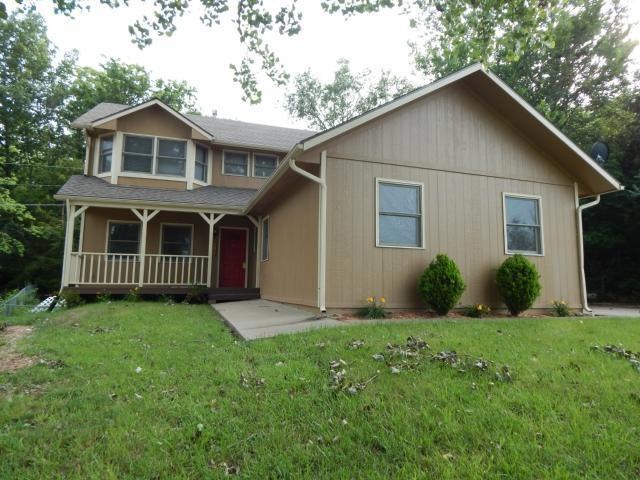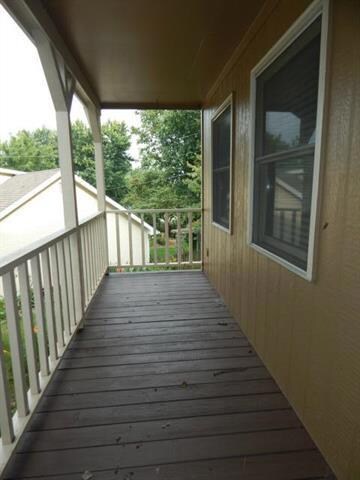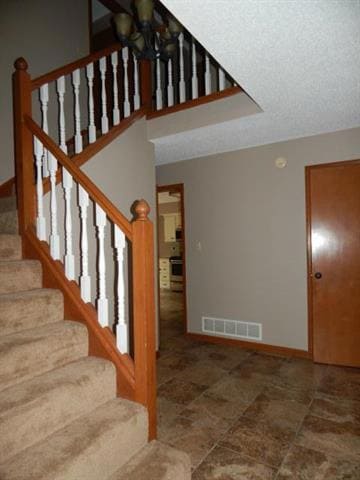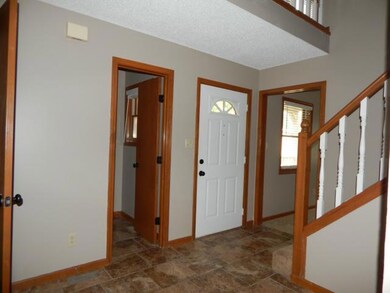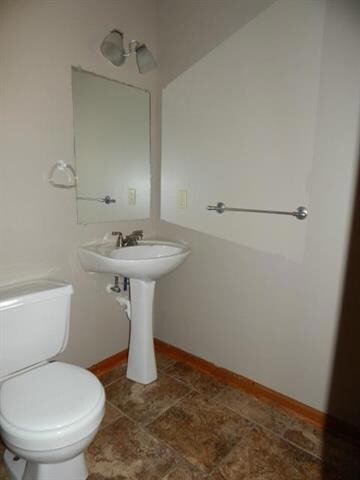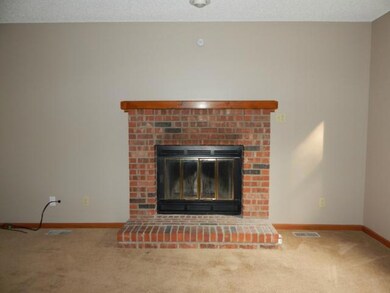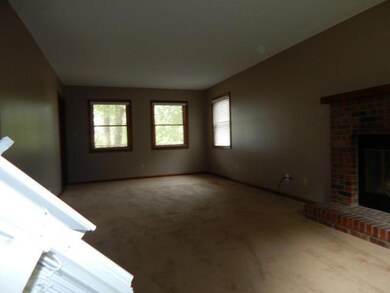
351 N 20th Terrace Leavenworth, KS 66048
Highlights
- Deck
- Wooded Lot
- Formal Dining Room
- Contemporary Architecture
- Home Office
- Cul-De-Sac
About This Home
As of May 2025Custom Built home sits on a very private lot. This 2 story home has 3 bedrooms upstairs and 2 non conforming in the lower level with a family room and bathroom. Paint, stainless appliances, granite, tile backsplash, tile floor painted cab, blinds light fixtures, large deck, landscaping all new in Aug of 2016. Tenant says no water in basement with all the rain and did not loose any days of work due to ice or snow on the driveway. Concrete walkway will be replaced. Agent owned.
Last Agent to Sell the Property
Reilly Real Estate LLC License #SP00008454 Listed on: 04/06/2017

Home Details
Home Type
- Single Family
Est. Annual Taxes
- $2,540
Year Built
- Built in 1990
Lot Details
- Lot Dimensions are 68x214
- Cul-De-Sac
- Aluminum or Metal Fence
- Wooded Lot
Parking
- 2 Car Attached Garage
- Side Facing Garage
- Garage Door Opener
Home Design
- Contemporary Architecture
- Frame Construction
- Composition Roof
Interior Spaces
- 2,700 Sq Ft Home
- Ceiling Fan
- Family Room
- Living Room with Fireplace
- Formal Dining Room
- Home Office
- Carpet
Kitchen
- Eat-In Kitchen
- Electric Oven or Range
- Dishwasher
- Disposal
Bedrooms and Bathrooms
- 4 Bedrooms
Finished Basement
- Sump Pump
- Bedroom in Basement
- Natural lighting in basement
Outdoor Features
- Deck
- Porch
Utilities
- Forced Air Heating and Cooling System
Ownership History
Purchase Details
Home Financials for this Owner
Home Financials are based on the most recent Mortgage that was taken out on this home.Purchase Details
Purchase Details
Home Financials for this Owner
Home Financials are based on the most recent Mortgage that was taken out on this home.Purchase Details
Home Financials for this Owner
Home Financials are based on the most recent Mortgage that was taken out on this home.Similar Homes in Leavenworth, KS
Home Values in the Area
Average Home Value in this Area
Purchase History
| Date | Type | Sale Price | Title Company |
|---|---|---|---|
| Warranty Deed | -- | Continental Title | |
| Quit Claim Deed | -- | None Listed On Document | |
| Warranty Deed | $293,930 | Lawyers Title | |
| Grant Deed | $234,000 | Mccaffree-Short Title Co Inc |
Mortgage History
| Date | Status | Loan Amount | Loan Type |
|---|---|---|---|
| Open | $362,632 | VA | |
| Previous Owner | $221,000 | New Conventional | |
| Previous Owner | $187,200 | New Conventional |
Property History
| Date | Event | Price | Change | Sq Ft Price |
|---|---|---|---|---|
| 05/23/2025 05/23/25 | Sold | -- | -- | -- |
| 04/19/2025 04/19/25 | Pending | -- | -- | -- |
| 04/18/2025 04/18/25 | For Sale | $335,000 | +42.6% | $115 / Sq Ft |
| 10/06/2020 10/06/20 | Sold | -- | -- | -- |
| 08/21/2020 08/21/20 | Pending | -- | -- | -- |
| 08/03/2020 08/03/20 | For Sale | $235,000 | +23.7% | $80 / Sq Ft |
| 07/24/2017 07/24/17 | Sold | -- | -- | -- |
| 06/20/2017 06/20/17 | Pending | -- | -- | -- |
| 04/06/2017 04/06/17 | For Sale | $189,900 | -- | $70 / Sq Ft |
Tax History Compared to Growth
Tax History
| Year | Tax Paid | Tax Assessment Tax Assessment Total Assessment is a certain percentage of the fair market value that is determined by local assessors to be the total taxable value of land and additions on the property. | Land | Improvement |
|---|---|---|---|---|
| 2023 | $3,803 | $31,671 | $3,118 | $28,553 |
| 2022 | $3,479 | $28,796 | $2,724 | $26,072 |
| 2021 | $3,462 | $27,025 | $2,724 | $24,301 |
| 2020 | $2,785 | $21,528 | $2,724 | $18,804 |
| 2019 | $2,809 | $21,528 | $2,724 | $18,804 |
| 2018 | $2,830 | $21,528 | $2,724 | $18,804 |
| 2017 | $2,613 | $19,911 | $2,724 | $17,187 |
| 2016 | $2,540 | $19,331 | $2,724 | $16,607 |
| 2015 | $2,429 | $18,607 | $2,724 | $15,883 |
| 2014 | $2,418 | $18,607 | $2,724 | $15,883 |
Agents Affiliated with this Home
-
Karelyn Geiger

Seller's Agent in 2025
Karelyn Geiger
Keller Williams KC North
(816) 616-4630
1 in this area
79 Total Sales
-
Sara Schrock

Buyer's Agent in 2025
Sara Schrock
Platinum Realty LLC
(785) 764-9966
1 in this area
63 Total Sales
-
Marcy McMahan

Seller's Agent in 2020
Marcy McMahan
Realty Executives
(913) 306-1705
55 in this area
75 Total Sales
-
Laura Brown

Buyer's Agent in 2020
Laura Brown
Platinum Realty LLC
33 in this area
63 Total Sales
-
Theresa Wiggin
T
Seller's Agent in 2017
Theresa Wiggin
Reilly Real Estate LLC
(913) 306-1583
54 in this area
63 Total Sales
Map
Source: Heartland MLS
MLS Number: 2039276
APN: 078-27-0-30-03-008.04-0
