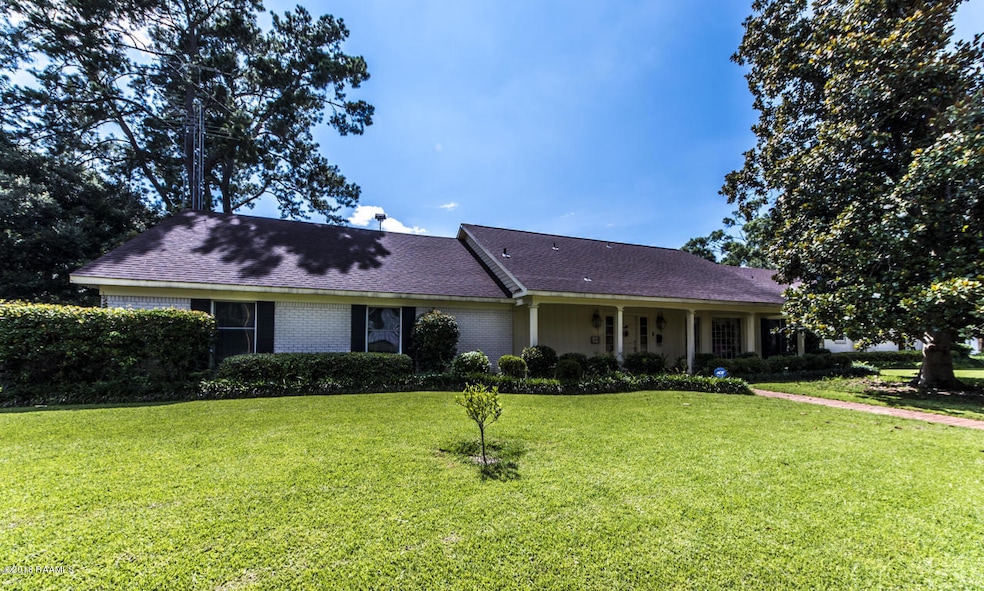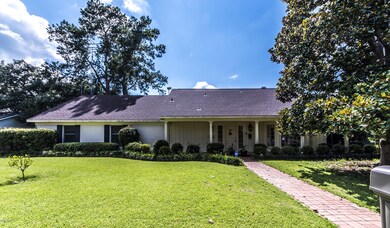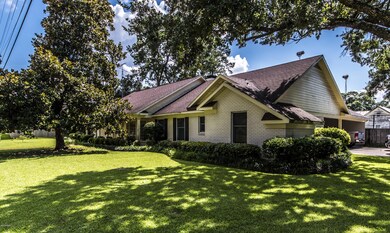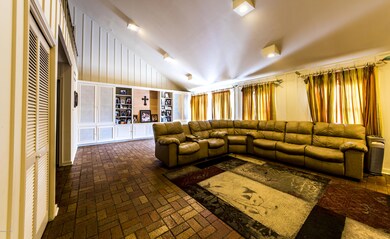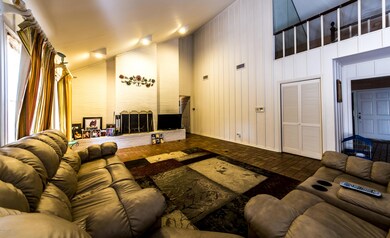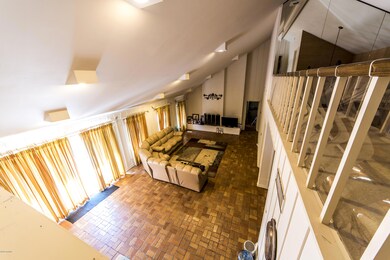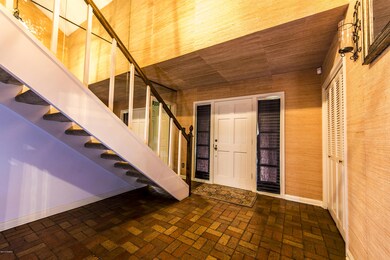
351 N 7th St Eunice, LA 70535
Highlights
- Tennis Courts
- Sauna
- Corner Lot
- In Ground Pool
- Traditional Architecture
- High Ceiling
About This Home
As of March 2019Looking for spacious home with lots of amenities for entertaining such as a tennis court, pool, sauna, wet bar and hot tub? Look no further and you can't beat this price! 5 bed. 4 bath, formal dining, office, library, large kitchen and much more! Master bedroom has a balcony overlooking tennis court. Full walk through attic, cedar closet and wine closet. Plenty of storage/closet space, walk in closets with built ins.
Last Agent to Sell the Property
Rhonda Bellard
PAR Realty, LLP License #0995687077 Listed on: 12/19/2018
Last Buyer's Agent
Rhonda Bellard
Christe Dailey Realty
Home Details
Home Type
- Single Family
Est. Annual Taxes
- $997
Year Built
- Built in 1973
Lot Details
- 0.49 Acre Lot
- Lot Dimensions are 142 x 150
- Privacy Fence
- Chain Link Fence
- Corner Lot
- Back Yard
Parking
- Carport
Home Design
- Traditional Architecture
- Brick Exterior Construction
- Slab Foundation
- Composition Roof
Interior Spaces
- 4,800 Sq Ft Home
- 2-Story Property
- Wet Bar
- Built-In Features
- Built-In Desk
- Crown Molding
- High Ceiling
- Ceiling Fan
- Wood Burning Fireplace
- Fireplace Features Masonry
- Window Treatments
- Sauna
- Attic Fan
- Electric Dryer Hookup
Kitchen
- Oven
- Stove
- Ice Maker
- Dishwasher
- Formica Countertops
- Disposal
Flooring
- Brick
- Carpet
Bedrooms and Bathrooms
- 5 Bedrooms
- Multiple Shower Heads
- Separate Shower
Home Security
- Burglar Security System
- Intercom
Pool
- In Ground Pool
- Spa
- Pool Liner
Outdoor Features
- Tennis Courts
- Balcony
- Open Patio
- Exterior Lighting
- Shed
Schools
- Glendale Elementary School
- Central Middle School
- Eunice High School
Utilities
- Multiple cooling system units
- Central Air
- Multiple Heating Units
- Heat Pump System
- Cable TV Available
Community Details
- Reed Addition Subdivision
Listing and Financial Details
- Tax Lot 7,8,9
Ownership History
Purchase Details
Home Financials for this Owner
Home Financials are based on the most recent Mortgage that was taken out on this home.Similar Homes in Eunice, LA
Home Values in the Area
Average Home Value in this Area
Purchase History
| Date | Type | Sale Price | Title Company |
|---|---|---|---|
| Cash Sale Deed | $275,000 | -- |
Mortgage History
| Date | Status | Loan Amount | Loan Type |
|---|---|---|---|
| Open | $212,155 | FHA |
Property History
| Date | Event | Price | Change | Sq Ft Price |
|---|---|---|---|---|
| 03/28/2019 03/28/19 | Sold | -- | -- | -- |
| 02/13/2019 02/13/19 | Pending | -- | -- | -- |
| 12/19/2018 12/19/18 | For Sale | $220,000 | -42.9% | $46 / Sq Ft |
| 11/19/2013 11/19/13 | Sold | -- | -- | -- |
| 10/11/2013 10/11/13 | Pending | -- | -- | -- |
| 07/22/2010 07/22/10 | For Sale | $385,000 | -- | $80 / Sq Ft |
Tax History Compared to Growth
Tax History
| Year | Tax Paid | Tax Assessment Tax Assessment Total Assessment is a certain percentage of the fair market value that is determined by local assessors to be the total taxable value of land and additions on the property. | Land | Improvement |
|---|---|---|---|---|
| 2024 | $997 | $28,660 | $3,780 | $24,880 |
| 2023 | $920 | $26,610 | $3,780 | $22,830 |
| 2022 | $1,158 | $26,610 | $3,780 | $22,830 |
| 2021 | $1,158 | $26,610 | $3,780 | $22,830 |
| 2020 | $1,144 | $24,090 | $1,260 | $22,830 |
| 2019 | $1,079 | $24,780 | $2,790 | $21,990 |
| 2018 | $1,079 | $22,920 | $930 | $21,990 |
| 2017 | $1,079 | $22,920 | $930 | $21,990 |
| 2015 | $1,128 | $26,100 | $2,760 | $23,340 |
| 2013 | $1,055 | $24,370 | $2,760 | $21,610 |
Agents Affiliated with this Home
-
R
Seller's Agent in 2019
Rhonda Bellard
PAR Realty, LLP
-
L
Seller's Agent in 2013
Lisa Aguillard
DCG/Aguillard Realty
-
L
Buyer's Agent in 2013
Lanita Vidrine
Century 21 DCG/Aguillard-Eunice
Map
Source: REALTOR® Association of Acadiana
MLS Number: 18012614
APN: 0601980500
