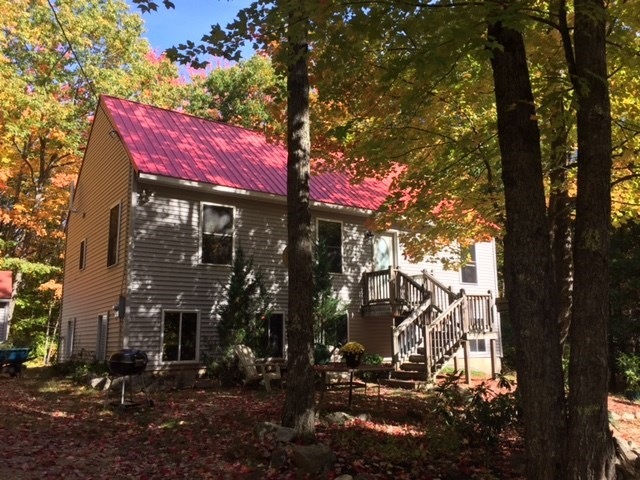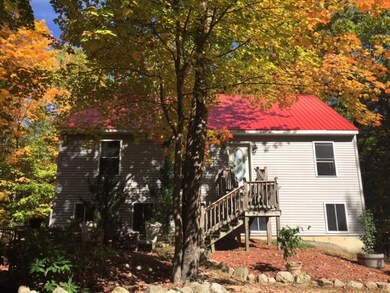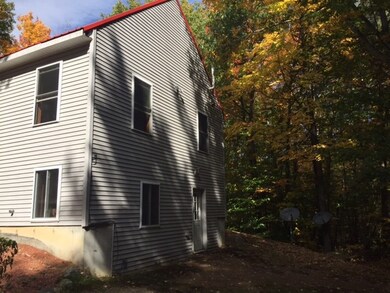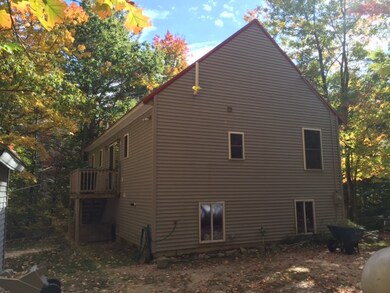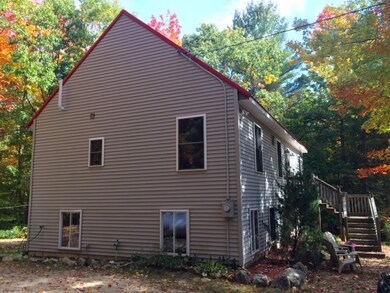
351 Newfield Rd Wakefield, NH 03830
Estimated Value: $399,000 - $464,000
Highlights
- Cape Cod Architecture
- Deck
- Main Floor Bedroom
- Countryside Views
- Wooded Lot
- Bathroom on Main Level
About This Home
As of September 2017Privacy at it's best! This home sits on 16+/- acres and abuts the Maine border. If you want to live out in the woods and away from it all...then this place is for you. House sits in a 1 mile on a dirt non town maintained road so you will definitely need your own plow truck for the winter months. Home has 2 bedrooms, 2 baths, plumbed in for a 3rd in Lower level. Hardwood floors, open concept living, Kitchen and dining area. Loft for extra sleeping or storage, The basement is a full walk out lower level with natural sun light which can be finished off easily with some flooring- already is insulated and sheet rocked. Home needs some minor maintenance repair- nothing major. Lot is nicely landscaped with stone walls, lot also has some woods and wetlands on it- perfect for wildlife if that is what your looking for. Shown by Appointment only.
Last Agent to Sell the Property
Seven Lakes Real Estate, LLC License #057078 Listed on: 04/26/2017
Home Details
Home Type
- Single Family
Est. Annual Taxes
- $2,817
Year Built
- Built in 2004
Lot Details
- 16 Acre Lot
- Dirt Road
- Landscaped
- Level Lot
- Wooded Lot
- Property is zoned Agricultural
Parking
- Gravel Driveway
Home Design
- Cape Cod Architecture
- Concrete Foundation
- Wood Frame Construction
- Metal Roof
- Vinyl Siding
Interior Spaces
- 2-Story Property
- Countryside Views
- Gas Range
- Laundry on main level
Bedrooms and Bathrooms
- 2 Bedrooms
- Main Floor Bedroom
- Bathroom on Main Level
Partially Finished Basement
- Walk-Out Basement
- Basement Fills Entire Space Under The House
- Connecting Stairway
- Basement Storage
- Natural lighting in basement
Accessible Home Design
- Hard or Low Nap Flooring
- Low Pile Carpeting
Outdoor Features
- Deck
- Outbuilding
Farming
- Agricultural
Utilities
- Zoned Cooling
- Baseboard Heating
- Heating System Uses Gas
- 200+ Amp Service
- Drilled Well
- Water Heater
- Septic Tank
- Private Sewer
- Leach Field
Listing and Financial Details
- Tax Lot 4
- 13% Total Tax Rate
Ownership History
Purchase Details
Home Financials for this Owner
Home Financials are based on the most recent Mortgage that was taken out on this home.Purchase Details
Home Financials for this Owner
Home Financials are based on the most recent Mortgage that was taken out on this home.Similar Homes in the area
Home Values in the Area
Average Home Value in this Area
Purchase History
| Date | Buyer | Sale Price | Title Company |
|---|---|---|---|
| Milory Andrea M | $170,000 | -- | |
| Lamond Alexander J | $175,000 | -- | |
| Milory Andrea M | $170,000 | -- | |
| Lamond Alexander J | $175,000 | -- |
Mortgage History
| Date | Status | Borrower | Loan Amount |
|---|---|---|---|
| Open | Milory Andrea M | $164,900 | |
| Closed | Lamond Alexander J | $164,900 | |
| Previous Owner | Lamond Alexander J | $125,225 | |
| Previous Owner | Lamond Alexander J | $140,000 |
Property History
| Date | Event | Price | Change | Sq Ft Price |
|---|---|---|---|---|
| 09/29/2017 09/29/17 | Sold | $170,000 | -2.9% | $131 / Sq Ft |
| 08/23/2017 08/23/17 | Pending | -- | -- | -- |
| 04/26/2017 04/26/17 | For Sale | $175,000 | -- | $135 / Sq Ft |
Tax History Compared to Growth
Tax History
| Year | Tax Paid | Tax Assessment Tax Assessment Total Assessment is a certain percentage of the fair market value that is determined by local assessors to be the total taxable value of land and additions on the property. | Land | Improvement |
|---|---|---|---|---|
| 2024 | $2,325 | $309,200 | $94,100 | $215,100 |
| 2023 | $2,118 | $309,200 | $94,100 | $215,100 |
| 2022 | $2,379 | $194,200 | $57,400 | $136,800 |
| 2021 | $2,366 | $191,700 | $57,400 | $134,300 |
| 2020 | $2,373 | $191,700 | $57,400 | $134,300 |
| 2019 | $2,390 | $191,700 | $57,400 | $134,300 |
| 2018 | $2,159 | $191,700 | $57,400 | $134,300 |
| 2017 | $2,008 | $155,900 | $51,800 | $104,100 |
| 2016 | $2,017 | $155,900 | $51,800 | $104,100 |
| 2015 | $2,036 | $155,900 | $51,800 | $104,100 |
| 2014 | $1,986 | $155,900 | $51,800 | $104,100 |
| 2013 | $1,914 | $155,900 | $51,800 | $104,100 |
Agents Affiliated with this Home
-
Tobi Laurion

Seller's Agent in 2017
Tobi Laurion
Seven Lakes Real Estate, LLC
(603) 781-8938
89 Total Sales
-
Lee Ann Parks

Buyer's Agent in 2017
Lee Ann Parks
EXP Realty
(603) 978-6666
175 Total Sales
Map
Source: PrimeMLS
MLS Number: 4629594
APN: WKFD-000032-004000
- 0 Province Lake Rd Unit 5033962
- 3800 Province Lake Rd
- 359 Gold Coast Dr
- Lot 6 Pick Pocket Rd
- 419 Belleau Blvd
- 00 N Desmond Dr
- 82 Robinhood Rd
- 288 Bonnyman Rd
- 450 Leighton Corner Rd
- Lot 2 Leighton Corner Rd
- 0 Leighton Corner Rd
- 00 Leighton Corner Rd
- 114 Point Rd
- 142 Point Rd
- 1 Corson Rd
- 00 Diane Place
- 220 Foggs Ridge Rd
- 102 Thomas Dr
- 275 Granite Rd
- 54D Mountain Rd
- 351 Newfield Rd
- 00 Newfield Rd
- 159 Newfield Rd
- 4196 Province Lake Rd
- 01 Newfield Rd
- 4266 Province Lake Rd
- 4252 Province Lake Rd
- 4172 Province Lake Rd
- 3882 Province Lake Rd
- 3872 Province Lake Rd
- 3830 Province Lake Rd
- 4261 Province Lake Rd
- 3656 Province Lake Rd
- 4319 Province Lake Rd
- 4275 Province Lake Rd
- 9 Newfield Rd
- 4229 Province Lake Rd
- 0 Province Lake Rd Unit 4024795
- 0 Province Lake Rd Unit 72231417
- 0 Province Lake Rd Unit 4511384
