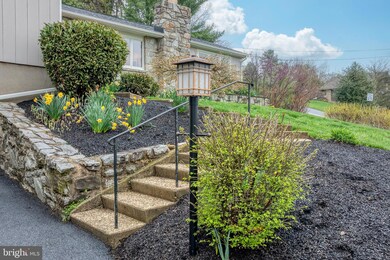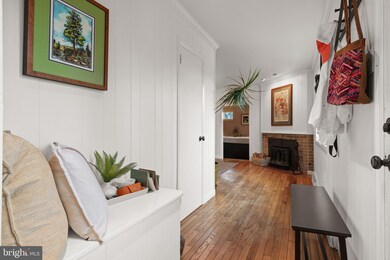
351 Old Delp Rd Lancaster, PA 17601
Blossom Hill NeighborhoodEstimated payment $2,518/month
Highlights
- Waterfall on Lot
- Deck
- Rambler Architecture
- Bucher School Rated A-
- Traditional Floor Plan
- Backs to Trees or Woods
About This Home
Welome to 351 Old Delp Road, a single family home, situated on Blossom Hill. The property features 3 bedrooms, 1.5 baths, and approximately 1606 sq ft of living space on a .36 acre lot. It includes amenities such as: granite countertops, hardwood floors, a wood burning fireplace and a remodeled bathrooms. Additional features include: a screened porch and deck overlooking a waterfall, an oversized one car garage, and a partially finished basement that could serve as a recreation area. The home is in walking distance to overlook park.
Home Details
Home Type
- Single Family
Est. Annual Taxes
- $4,829
Year Built
- Built in 1953 | Remodeled in 2020
Lot Details
- 0.36 Acre Lot
- Corner Lot
- Sloped Lot
- Backs to Trees or Woods
- Side Yard
- Property is in very good condition
Parking
- 1 Car Direct Access Garage
- 1 Driveway Space
- Basement Garage
- Parking Storage or Cabinetry
- Front Facing Garage
- Garage Door Opener
Home Design
- Rambler Architecture
- Block Foundation
- Frame Construction
- Shingle Roof
Interior Spaces
- Property has 1 Level
- Traditional Floor Plan
- Ceiling Fan
- Wood Burning Fireplace
- Living Room
- Dining Room
- Partially Finished Basement
- Laundry in Basement
Kitchen
- Electric Oven or Range
- Dishwasher
- Upgraded Countertops
- Disposal
Flooring
- Wood
- Laminate
Bedrooms and Bathrooms
- 3 Main Level Bedrooms
- Bathtub with Shower
Laundry
- Dryer
- Washer
Outdoor Features
- Deck
- Screened Patio
- Waterfall on Lot
Schools
- Bucher Elementary School
- Manheim Township Middle School
- Manheim Township High School
Utilities
- Central Air
- Heat Pump System
- Electric Water Heater
- Municipal Trash
Community Details
- No Home Owners Association
- Blossom Hill Subdivision
Listing and Financial Details
- Assessor Parcel Number 390-77727-0-0000
Map
Home Values in the Area
Average Home Value in this Area
Tax History
| Year | Tax Paid | Tax Assessment Tax Assessment Total Assessment is a certain percentage of the fair market value that is determined by local assessors to be the total taxable value of land and additions on the property. | Land | Improvement |
|---|---|---|---|---|
| 2024 | $4,829 | $223,200 | $73,400 | $149,800 |
| 2023 | $4,703 | $223,200 | $73,400 | $149,800 |
| 2022 | $4,624 | $223,200 | $73,400 | $149,800 |
| 2021 | $4,521 | $223,200 | $73,400 | $149,800 |
| 2020 | $4,521 | $223,200 | $73,400 | $149,800 |
| 2019 | $4,477 | $223,200 | $73,400 | $149,800 |
| 2018 | $3,373 | $223,200 | $73,400 | $149,800 |
| 2017 | $3,618 | $142,200 | $53,900 | $88,300 |
| 2016 | $3,618 | $142,200 | $53,900 | $88,300 |
| 2015 | $909 | $142,200 | $53,900 | $88,300 |
| 2014 | $2,651 | $142,200 | $53,900 | $88,300 |
Property History
| Date | Event | Price | Change | Sq Ft Price |
|---|---|---|---|---|
| 05/13/2025 05/13/25 | Price Changed | $378,000 | +8.0% | $235 / Sq Ft |
| 04/28/2025 04/28/25 | Pending | -- | -- | -- |
| 04/25/2025 04/25/25 | For Sale | $350,000 | +83.2% | $218 / Sq Ft |
| 06/27/2014 06/27/14 | Sold | $191,000 | -13.1% | $119 / Sq Ft |
| 05/24/2014 05/24/14 | Pending | -- | -- | -- |
| 03/31/2014 03/31/14 | For Sale | $219,900 | -- | $137 / Sq Ft |
Purchase History
| Date | Type | Sale Price | Title Company |
|---|---|---|---|
| Deed | $191,000 | None Available |
Mortgage History
| Date | Status | Loan Amount | Loan Type |
|---|---|---|---|
| Open | $152,800 | New Conventional | |
| Previous Owner | $10,000 | Future Advance Clause Open End Mortgage | |
| Previous Owner | $15,000 | Credit Line Revolving | |
| Previous Owner | $6,500 | Unknown | |
| Previous Owner | $10,000 | Unknown | |
| Previous Owner | $15,000 | Stand Alone Second | |
| Previous Owner | $133,000 | Unknown |
Similar Homes in Lancaster, PA
Source: Bright MLS
MLS Number: PALA2068040
APN: 390-77727-0-0000
- 426 Parkwynne Rd
- 2351 Fruitville Pike
- 2312 Raleigh Dr
- 0 Ringneck Ln
- 637 Regent Dr
- 2370 Henbird Ln
- 437 Ringneck Ln
- 622 Royal View Dr
- 425 Chowning Place
- 468 Biscayne Rd
- 80 Peach Ln
- 402 Cobblestone Ln
- 426 Cobblestone Ln Unit 426
- 2564 Camas Ln
- 610 Cobblestone Ln Unit 610
- 1016 Cobblestone Ln
- 2012 Melody Ln
- 0 Wild Lilac Dr Unit PALA2059738
- 5780 Wild Lilac Dr
- 65 Buch Ave






