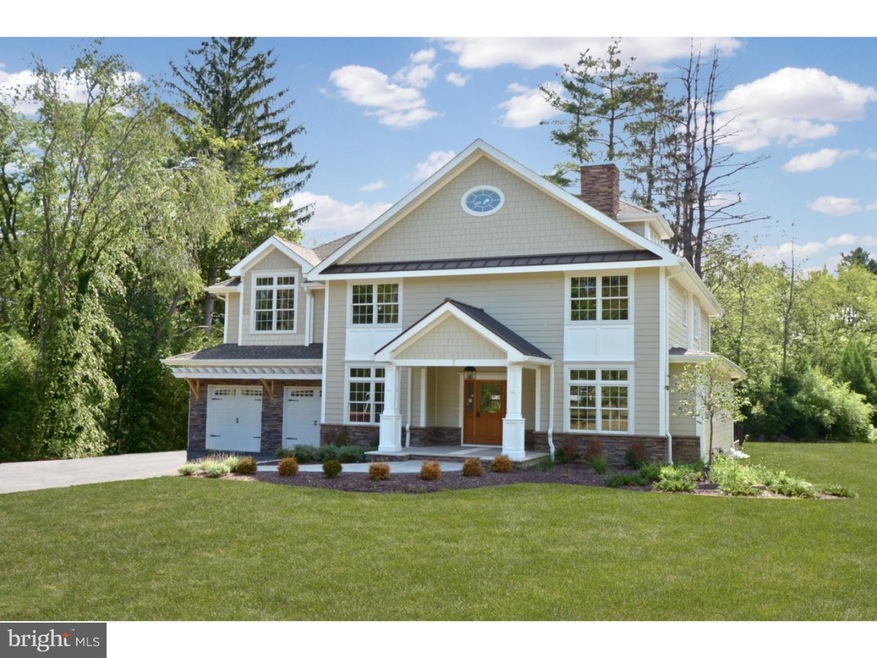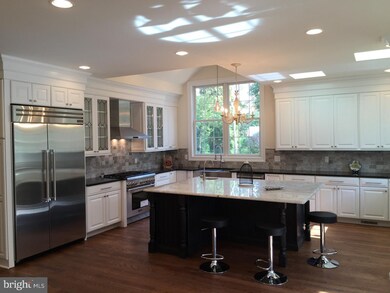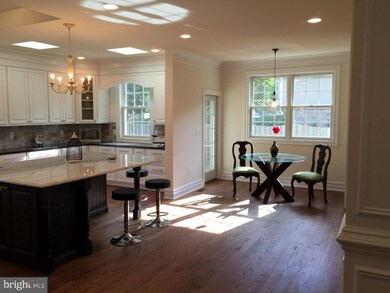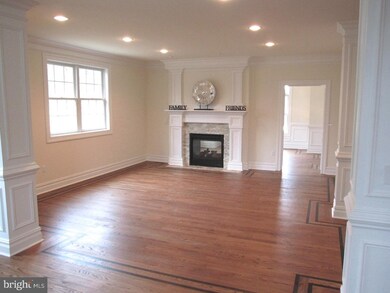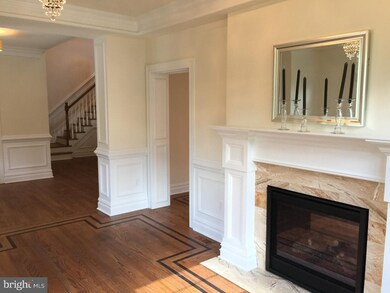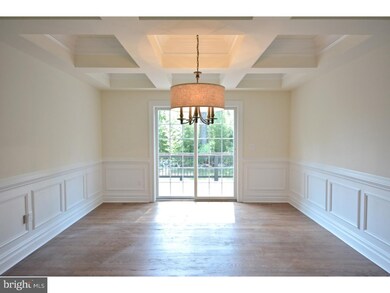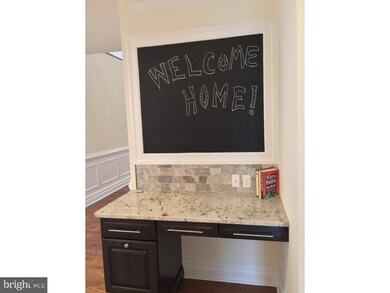
351 Snowden Ln Princeton, NJ 08540
Highlights
- Newly Remodeled
- Commercial Range
- Deck
- Littlebrook Elementary School Rated A+
- Colonial Architecture
- Marble Flooring
About This Home
As of November 2022Finishing touches are being added to this newly constructed J.P. Moser property located in Princeton's Littlebrook area, designed with Green building in mind for lower utility bills. A winding driveway leads to a walkway and a front covered blue-stone porch waiting for your outdoor furniture arrangement, a half glass front door gives you a peek into the large entry foyer. Once inside, you are greeted by hardwood floors with dark stain borders in the the formal rooms, along with wainscoting, handsome trims and wall moldings with a direct view into a secondary two-story foyer area that showcases the open staircase. A private study is just on left as you enter and a formal living room with a see-through fireplace is shared with the family room on the flip side. A very impressive kitchen boasting an over sized center island with breakfast bar and a vaulted ceiling over the kitchen sink immediately catches your eye, Thermador Professional appliance package includes stainless steel refrigerator, dishwasher, gas stove and oven as well as a wine cooler and a double stainless steel sink, granite counters with white perimeter cabinets and a white & gray marble subway tile back-splash is enhanced by a charcoal gray center island cabinet topped in a white granite flecked with contrasting colors that pulls the kitchen color scheme together with an air of elegance. A formal dining room with a stunning coffered ceiling has sliding doors opening to the rear deck and a guest suite with a full bath, mud room and a powder room complete this floor. The second level has a front-to-back master suite with a sitting room offering a fireplace with a vaulted ceiling and a second vaulted ceiling in the master bedroom area with dual walk-in closets,each with a sky-light. A Jack-N-Jill Suite, Princess Suite and an upstairs laundry room complete the upper level. The lower level is finished into a large open air space with half walls and pillars as room dividers, a fifth full bathroom is included and additional storage rooms could easily be finished into more living space. A large wrap around deck is offered in the rear just off the breakfast room and around to the dining room. Photos will be updated as bathroom fixtures, painting and light fixtures are completed. Ready for a fast close!!
Last Agent to Sell the Property
Coldwell Banker Residential Brokerage - Princeton Listed on: 08/16/2015

Home Details
Home Type
- Single Family
Est. Annual Taxes
- $8,317
Year Built
- Built in 2015 | Newly Remodeled
Lot Details
- 0.53 Acre Lot
- Level Lot
- Property is zoned R5
Home Design
- Colonial Architecture
- Brick Foundation
- Shingle Roof
- Stone Siding
Interior Spaces
- Property has 2 Levels
- Cathedral Ceiling
- Skylights
- Family Room
- Living Room
- Dining Room
- Basement Fills Entire Space Under The House
- Attic
Kitchen
- Butlers Pantry
- Commercial Range
- Dishwasher
- Kitchen Island
Flooring
- Wood
- Marble
- Tile or Brick
Bedrooms and Bathrooms
- 5 Bedrooms
- En-Suite Primary Bedroom
- En-Suite Bathroom
- In-Law or Guest Suite
Laundry
- Laundry Room
- Laundry on upper level
Parking
- 3 Open Parking Spaces
- 5 Parking Spaces
Eco-Friendly Details
- Energy-Efficient Appliances
Outdoor Features
- Deck
- Porch
Schools
- Littlebrook Elementary School
- J Witherspoon Middle School
- Princeton High School
Utilities
- Forced Air Heating and Cooling System
- Heating System Uses Gas
- 200+ Amp Service
- Natural Gas Water Heater
Community Details
- No Home Owners Association
- Built by MOSER PROPERTIES
- Littlebrook Subdivision
Listing and Financial Details
- Tax Lot 00010 02
- Assessor Parcel Number 14-05705-00010 02
Ownership History
Purchase Details
Home Financials for this Owner
Home Financials are based on the most recent Mortgage that was taken out on this home.Purchase Details
Home Financials for this Owner
Home Financials are based on the most recent Mortgage that was taken out on this home.Similar Homes in Princeton, NJ
Home Values in the Area
Average Home Value in this Area
Purchase History
| Date | Type | Sale Price | Title Company |
|---|---|---|---|
| Bargain Sale Deed | $1,900,000 | Foundation Title | |
| Bargain Sale Deed | $1,900,000 | Foundation Title | |
| Deed | $1,650,000 | Foundation Title Llc |
Mortgage History
| Date | Status | Loan Amount | Loan Type |
|---|---|---|---|
| Previous Owner | $132,000 | New Conventional |
Property History
| Date | Event | Price | Change | Sq Ft Price |
|---|---|---|---|---|
| 11/22/2022 11/22/22 | Sold | $1,900,000 | -5.0% | -- |
| 10/03/2022 10/03/22 | Pending | -- | -- | -- |
| 08/23/2022 08/23/22 | Price Changed | $1,999,000 | -11.2% | -- |
| 07/20/2022 07/20/22 | For Sale | $2,250,000 | 0.0% | -- |
| 07/20/2022 07/20/22 | Price Changed | $2,250,000 | +36.4% | -- |
| 06/27/2016 06/27/16 | Sold | $1,650,000 | 0.0% | $359 / Sq Ft |
| 06/20/2016 06/20/16 | Sold | $1,650,000 | -5.7% | -- |
| 06/10/2016 06/10/16 | Pending | -- | -- | -- |
| 05/14/2016 05/14/16 | Pending | -- | -- | -- |
| 02/22/2016 02/22/16 | For Sale | $1,750,000 | 0.0% | $380 / Sq Ft |
| 08/16/2015 08/16/15 | For Sale | $1,750,000 | -- | -- |
Tax History Compared to Growth
Tax History
| Year | Tax Paid | Tax Assessment Tax Assessment Total Assessment is a certain percentage of the fair market value that is determined by local assessors to be the total taxable value of land and additions on the property. | Land | Improvement |
|---|---|---|---|---|
| 2025 | $36,861 | $1,384,200 | $426,000 | $958,200 |
| 2024 | $34,799 | $1,384,200 | $426,000 | $958,200 |
| 2023 | $34,799 | $1,384,200 | $426,000 | $958,200 |
| 2022 | $33,664 | $1,384,200 | $426,000 | $958,200 |
| 2021 | $33,761 | $1,384,200 | $426,000 | $958,200 |
| 2020 | $33,498 | $1,384,200 | $426,000 | $958,200 |
| 2019 | $32,833 | $1,384,200 | $426,000 | $958,200 |
| 2018 | $32,280 | $1,384,200 | $426,000 | $958,200 |
| 2017 | $31,837 | $1,384,200 | $426,000 | $958,200 |
| 2016 | $20,965 | $926,000 | $426,000 | $500,000 |
| 2015 | $8,317 | $376,000 | $376,000 | $0 |
| 2014 | $8,216 | $376,000 | $376,000 | $0 |
Agents Affiliated with this Home
-
Denise Shaughnessy

Seller's Agent in 2022
Denise Shaughnessy
Callaway Henderson Sotheby's Int'l-Princeton
(609) 575-2524
20 in this area
39 Total Sales
-
H
Seller's Agent in 2016
HEIDI A. HARTMANN
COLDWELL BANKER REALTY
-
Heidi Hartmann

Seller's Agent in 2016
Heidi Hartmann
Coldwell Banker Residential Brokerage - Princeton
(609) 658-3771
63 in this area
100 Total Sales
Map
Source: Bright MLS
MLS Number: 1002679644
APN: 14-05705-0000-00010-02
- 412 Franklin Ave
- 77 Clearview Ave
- 638 Kingston Rd
- 14 Wheatsheaf Ln
- 569 Riverside Dr
- 569&567 Riverside Dr
- 567 Riverside Dr
- 218 Hamilton Ave
- 16 Cameron Ct
- 28 Hillside Rd
- 1 Markham Rd Unit 2C
- 1 Markham Rd Unit 2E
- 433 Walnut Ln
- 185 Terhune Rd
- 161 Patton Ave
- 45 Markham Rd
- 35 Maple St
- 1082 Kingston Rd
- 1082 Princeton Kingston Rd
- 56 Patton Ave
