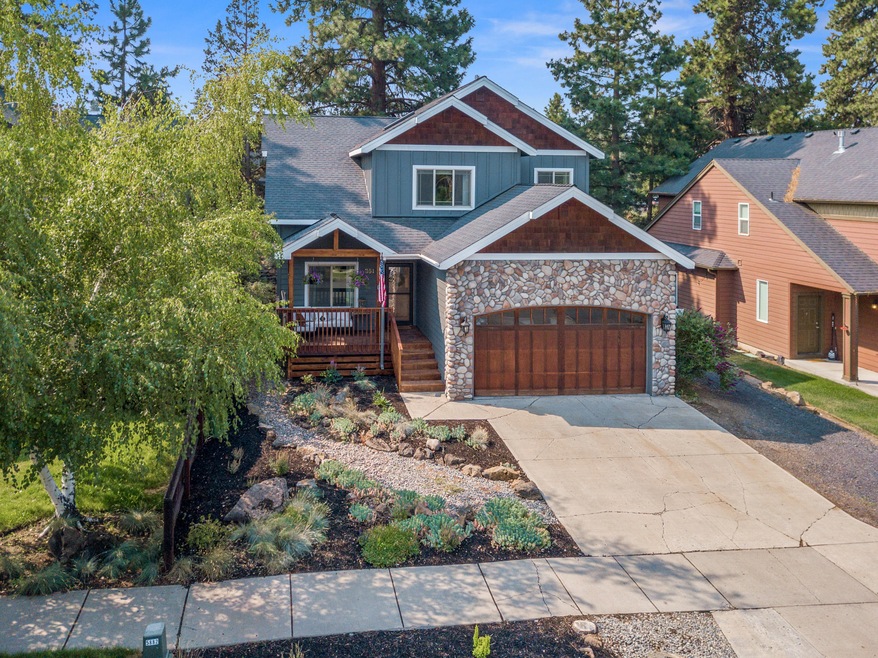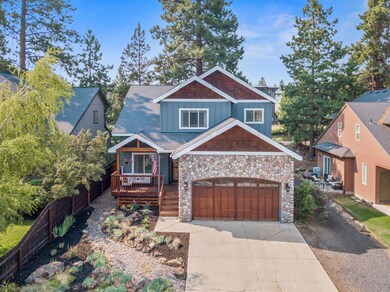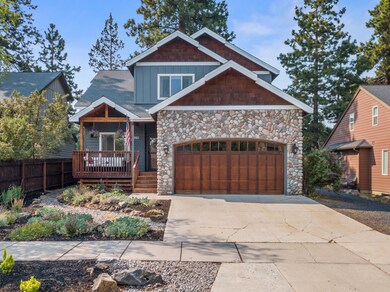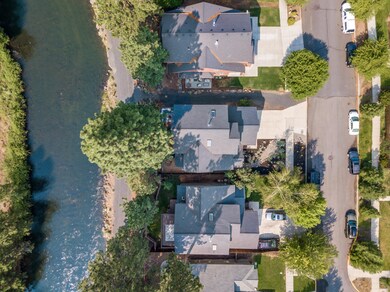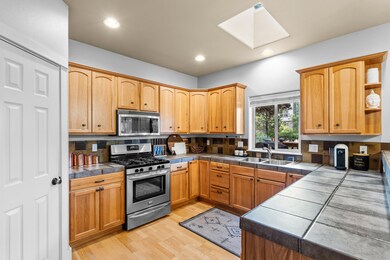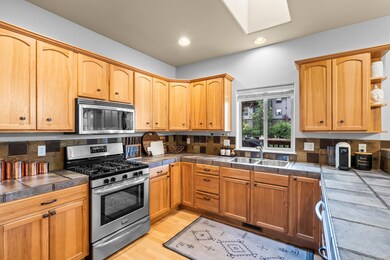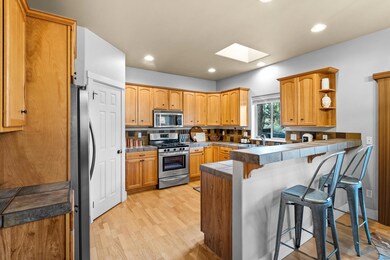
351 SW Garfield Ave Bend, OR 97702
Southern Crossing NeighborhoodHighlights
- No Units Above
- Craftsman Architecture
- Engineered Wood Flooring
- Pine Ridge Elementary School Rated A-
- Deck
- Great Room with Fireplace
About This Home
As of September 2021Beautiful home in desirable SW Bend, located a short distance from Deschutes River & shops & restaurants at The Old Mill. Prime location for all that Bend has to offer! Property backs to seasonal canal, providing a picturesque setting to enjoy water views. Explore the canal trail which leads to the River Trail, Old Mill, Deschutes River, & more! Covered front & back porches allow you to enjoy the outdoors in any season. Stay cool in the summer w/ AC & cozy in the winter in front of the gas fireplace. Functional floor plan w/ great room set up & bedroom & full bathroom on main level. Upstairs, find the main suite which offers large soaking tub & walk-in closet. Also on the second level are another bedroom, full bathroom, laundry room, & den. Off the den is a balcony that provides an ideal place to relax & overlook canal. Old-growth trees, native plants, & rock outcroppings make for stunning landscaping without the maintenance! Fenced dog run area located on side of home. It has it all!
Last Agent to Sell the Property
Stellar Realty Northwest License #201212400 Listed on: 07/30/2021
Home Details
Home Type
- Single Family
Est. Annual Taxes
- $3,435
Year Built
- Built in 2005
Lot Details
- 4,792 Sq Ft Lot
- No Common Walls
- No Units Located Below
- Fenced
- Drip System Landscaping
- Front Yard Sprinklers
- Property is zoned RS, RS
Parking
- 2 Car Attached Garage
- Garage Door Opener
- Driveway
Home Design
- Craftsman Architecture
- Northwest Architecture
- Traditional Architecture
- Stem Wall Foundation
- Frame Construction
- Composition Roof
Interior Spaces
- 1,721 Sq Ft Home
- 2-Story Property
- Ceiling Fan
- Gas Fireplace
- Great Room with Fireplace
- Home Office
- Laundry Room
Kitchen
- Eat-In Kitchen
- Breakfast Bar
- <<OvenToken>>
- Range<<rangeHoodToken>>
- <<microwave>>
- Dishwasher
- Tile Countertops
- Disposal
Flooring
- Engineered Wood
- Carpet
- Laminate
- Tile
Bedrooms and Bathrooms
- 3 Bedrooms
- Linen Closet
- Walk-In Closet
- 3 Full Bathrooms
- Soaking Tub
- <<tubWithShowerToken>>
Schools
- Pine Ridge Elementary School
- Cascade Middle School
- Summit High School
Utilities
- Forced Air Heating and Cooling System
- Heating System Uses Natural Gas
- Water Heater
Additional Features
- Drip Irrigation
- Deck
Community Details
- No Home Owners Association
- Summerhill Subdivision
- The community has rules related to covenants, conditions, and restrictions
Listing and Financial Details
- Exclusions: Owner's personal property, washer, dryer
- Assessor Parcel Number 235075
Ownership History
Purchase Details
Home Financials for this Owner
Home Financials are based on the most recent Mortgage that was taken out on this home.Purchase Details
Home Financials for this Owner
Home Financials are based on the most recent Mortgage that was taken out on this home.Purchase Details
Purchase Details
Home Financials for this Owner
Home Financials are based on the most recent Mortgage that was taken out on this home.Purchase Details
Home Financials for this Owner
Home Financials are based on the most recent Mortgage that was taken out on this home.Purchase Details
Home Financials for this Owner
Home Financials are based on the most recent Mortgage that was taken out on this home.Similar Homes in Bend, OR
Home Values in the Area
Average Home Value in this Area
Purchase History
| Date | Type | Sale Price | Title Company |
|---|---|---|---|
| Warranty Deed | $611,000 | Amerititle | |
| Warranty Deed | $449,900 | Amerititle | |
| Interfamily Deed Transfer | -- | None Available | |
| Warranty Deed | $355,000 | Western Title & Escrow | |
| Warranty Deed | $336,650 | Amerititle | |
| Warranty Deed | $79,000 | Amerititle |
Mortgage History
| Date | Status | Loan Amount | Loan Type |
|---|---|---|---|
| Open | $488,800 | New Conventional | |
| Previous Owner | $150,000 | New Conventional | |
| Previous Owner | $284,000 | New Conventional | |
| Previous Owner | $335,900 | Fannie Mae Freddie Mac | |
| Previous Owner | $227,000 | Unknown |
Property History
| Date | Event | Price | Change | Sq Ft Price |
|---|---|---|---|---|
| 09/08/2021 09/08/21 | Sold | $611,000 | +7.2% | $355 / Sq Ft |
| 08/03/2021 08/03/21 | Pending | -- | -- | -- |
| 07/28/2021 07/28/21 | For Sale | $569,900 | +26.7% | $331 / Sq Ft |
| 07/09/2020 07/09/20 | Sold | $449,900 | -3.2% | $261 / Sq Ft |
| 06/04/2020 06/04/20 | Pending | -- | -- | -- |
| 03/23/2020 03/23/20 | For Sale | $464,900 | +31.0% | $270 / Sq Ft |
| 03/16/2016 03/16/16 | Sold | $355,000 | -3.8% | $206 / Sq Ft |
| 02/02/2016 02/02/16 | Pending | -- | -- | -- |
| 01/22/2016 01/22/16 | For Sale | $369,000 | -- | $214 / Sq Ft |
Tax History Compared to Growth
Tax History
| Year | Tax Paid | Tax Assessment Tax Assessment Total Assessment is a certain percentage of the fair market value that is determined by local assessors to be the total taxable value of land and additions on the property. | Land | Improvement |
|---|---|---|---|---|
| 2024 | $4,180 | $249,670 | -- | -- |
| 2023 | $3,875 | $242,400 | $0 | $0 |
| 2022 | $3,615 | $228,490 | $0 | $0 |
| 2021 | $3,621 | $221,840 | $0 | $0 |
| 2020 | $3,435 | $221,840 | $0 | $0 |
| 2019 | $3,340 | $215,380 | $0 | $0 |
| 2018 | $3,245 | $209,110 | $0 | $0 |
| 2017 | $3,150 | $203,020 | $0 | $0 |
| 2016 | $3,004 | $197,110 | $0 | $0 |
| 2015 | $2,921 | $191,370 | $0 | $0 |
| 2014 | $2,835 | $185,800 | $0 | $0 |
Agents Affiliated with this Home
-
Claire Donohoe
C
Seller's Agent in 2021
Claire Donohoe
Stellar Realty Northwest
(541) 508-3148
1 in this area
32 Total Sales
-
Melanie Maitre
M
Buyer's Agent in 2021
Melanie Maitre
Engel & Voelkers Bend
(541) 480-4186
1 in this area
39 Total Sales
-
Robert Davis
R
Seller's Agent in 2020
Robert Davis
Harcourts The Garner Group Real Estate
(541) 280-9589
78 Total Sales
-
Scott Besaw

Buyer's Agent in 2020
Scott Besaw
Stellar Realty Northwest
67 Total Sales
-
Dana Furlan

Seller's Agent in 2016
Dana Furlan
Bend Premier Real Estate LLC
(541) 771-8761
5 in this area
117 Total Sales
-
Sheri Hilton
S
Buyer's Agent in 2016
Sheri Hilton
Bend Premier Real Estate LLC
(541) 550-6129
55 Total Sales
Map
Source: Oregon Datashare
MLS Number: 220128312
APN: 235075
- 327 SW Garfield Ave
- 1217 SW Tanner Ct
- 1242 SW Silver Lake Blvd Unit 1 and 2
- 214 SW Maricopa Dr
- 488 SW Forest Grove Dr
- 20208 Merriewood Ln
- 61528 Parrell Rd
- 961 SW Vantage Point Way
- 1063 SW Crosscut Ct
- 61597 Mill Terrace Place
- 316 SW Mckinley Ave
- 857 SW Crestline Dr
- 865 SW Theater Dr
- 849 SW Theater Dr
- 61416 SE Lana Way
- 1202 SW Mcclellan Ln
- 20372 Sonata Way
- 61531 SE Jennifer Ln Unit 1 & 2
- 20392 SE Lois Way
- 20001 Mcclellan Rd
