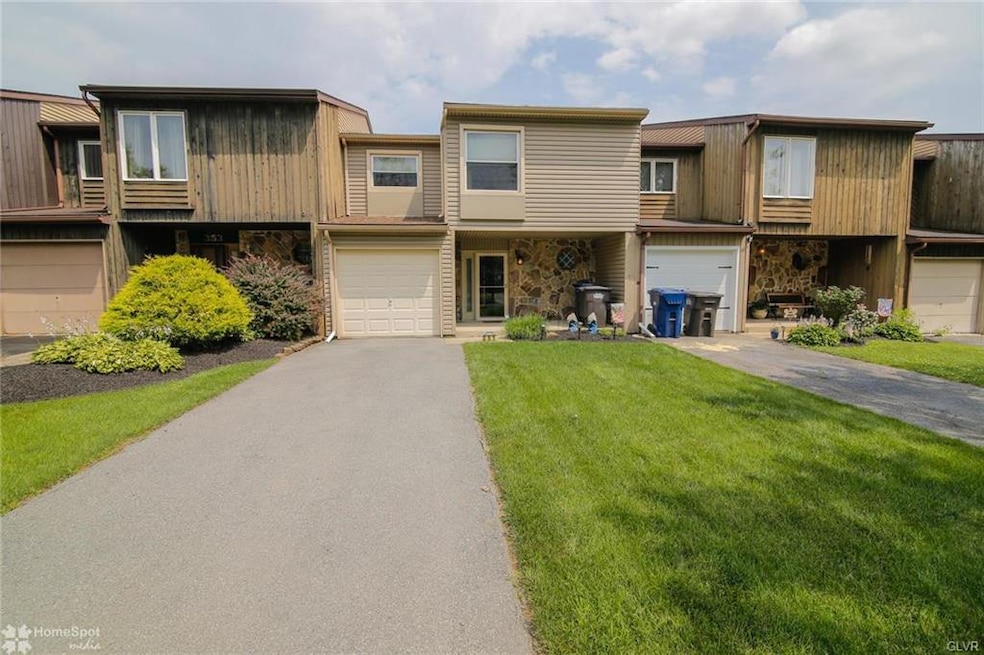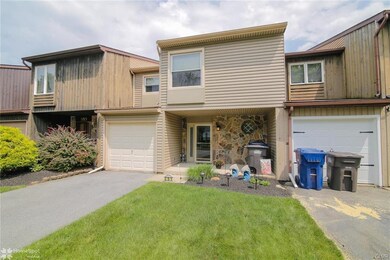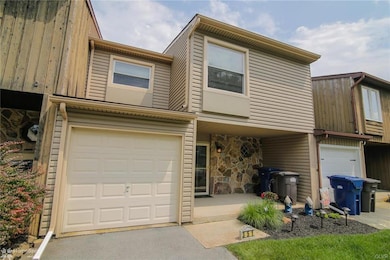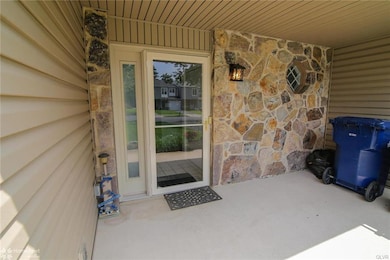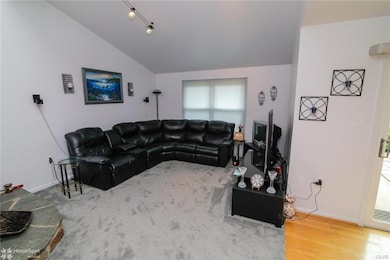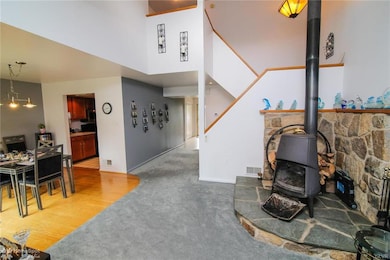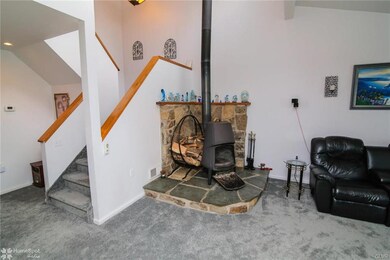
351 Tamarack Dr Allentown, PA 18104
West End Allentown NeighborhoodEstimated Value: $302,000 - $392,000
Highlights
- Contemporary Architecture
- Vaulted Ceiling
- Fenced Yard
- Cetronia Elementary School Rated A
- Covered patio or porch
- 1 Car Attached Garage
About This Home
As of October 2017Now on the Market! Don't wait to tour this well-maintained, open concept, contemporary style town home in Parkland's Wedgewood Heights subdivision. The 1st level features an updated & modern galley-style kitchen with new appliances & plenty of cabinets for storage. The DR looks out onto a patio & fenced backyard with landscaping. The LR features track lighting, dramatic 18" vaulted ceilings & a floor to ceiling corner stove flue with stone detail add to open concept feel. Additionally, is a powder room & 1st FLR laundry. Half-wall style stairs also add to the open concept, which flow up to 2nd FL & small loft area overlooking the main level. On the 2nd FLR you will find the master bedroom with private full bath, 2 additional bedrooms & hallway full bath. Home offers a one car garage plus driveway & off street parking. Conveniently located within minutes of Tilghman Street & other major area roadways, interstate highways, shopping & restaurants. A must see!
Townhouse Details
Home Type
- Townhome
Est. Annual Taxes
- $3,763
Year Built
- Built in 1984
Lot Details
- 3,828 Sq Ft Lot
- Fenced Yard
- Level Lot
Home Design
- Contemporary Architecture
- Asphalt Roof
- Stone Veneer
- Vinyl Construction Material
Interior Spaces
- 1,525 Sq Ft Home
- 2-Story Property
- Vaulted Ceiling
- Ceiling Fan
- Drapes & Rods
- Window Screens
- Dining Room
Kitchen
- Electric Oven
- Self-Cleaning Oven
- Stove
- Microwave
- Dishwasher
- Disposal
Flooring
- Wall to Wall Carpet
- Tile
Bedrooms and Bathrooms
- 3 Bedrooms
Laundry
- Laundry on main level
- Dryer
- Washer
Home Security
Parking
- 1 Car Attached Garage
- On-Street Parking
- Off-Street Parking
Outdoor Features
- Covered patio or porch
Schools
- Centronia Elementary School
- Springhouse Middle School
- Parkland Senior High School
Utilities
- Forced Air Heating and Cooling System
- Heat Pump System
- 101 to 200 Amp Service
- Electric Water Heater
- Cable TV Available
Listing and Financial Details
- Assessor Parcel Number 548604572369001
Community Details
Overview
- Wedgwood Park Subdivision
Security
- Storm Doors
- Fire and Smoke Detector
Ownership History
Purchase Details
Home Financials for this Owner
Home Financials are based on the most recent Mortgage that was taken out on this home.Purchase Details
Home Financials for this Owner
Home Financials are based on the most recent Mortgage that was taken out on this home.Purchase Details
Home Financials for this Owner
Home Financials are based on the most recent Mortgage that was taken out on this home.Purchase Details
Purchase Details
Purchase Details
Similar Homes in Allentown, PA
Home Values in the Area
Average Home Value in this Area
Purchase History
| Date | Buyer | Sale Price | Title Company |
|---|---|---|---|
| Behrig Daniel | $185,000 | None Available | |
| Ferreire Anthony | $193,000 | None Available | |
| Parker Matthew A | -- | -- | |
| Decker Andrea L | $99,900 | -- | |
| Krause Cynthia L | -- | -- | |
| Boatman Cynthia L | $77,900 | -- |
Mortgage History
| Date | Status | Borrower | Loan Amount |
|---|---|---|---|
| Open | Behrig Daniel | $181,649 | |
| Previous Owner | Ferreire Anthony | $74,023 | |
| Previous Owner | Ferreire Anthony | $20,000 | |
| Previous Owner | Ferreire Anthony | $80,000 | |
| Previous Owner | Parker Matthew A | $40,000 | |
| Previous Owner | Parker Matthew A | $105,600 | |
| Closed | Parker Matthew A | $13,200 |
Property History
| Date | Event | Price | Change | Sq Ft Price |
|---|---|---|---|---|
| 10/20/2017 10/20/17 | Sold | $185,000 | +0.1% | $121 / Sq Ft |
| 09/15/2017 09/15/17 | Pending | -- | -- | -- |
| 07/13/2017 07/13/17 | For Sale | $184,900 | -- | $121 / Sq Ft |
Tax History Compared to Growth
Tax History
| Year | Tax Paid | Tax Assessment Tax Assessment Total Assessment is a certain percentage of the fair market value that is determined by local assessors to be the total taxable value of land and additions on the property. | Land | Improvement |
|---|---|---|---|---|
| 2025 | $3,979 | $163,600 | $14,900 | $148,700 |
| 2024 | $3,845 | $163,600 | $14,900 | $148,700 |
| 2023 | $3,763 | $163,600 | $14,900 | $148,700 |
| 2022 | $3,748 | $163,600 | $148,700 | $14,900 |
| 2021 | $3,748 | $163,600 | $14,900 | $148,700 |
| 2020 | $3,748 | $163,600 | $14,900 | $148,700 |
| 2019 | $3,678 | $163,600 | $14,900 | $148,700 |
| 2018 | $3,557 | $163,600 | $14,900 | $148,700 |
| 2017 | $3,434 | $163,600 | $14,900 | $148,700 |
| 2016 | -- | $163,600 | $14,900 | $148,700 |
| 2015 | -- | $163,600 | $14,900 | $148,700 |
| 2014 | -- | $163,600 | $14,900 | $148,700 |
Agents Affiliated with this Home
-
Larry Ginsburg

Seller's Agent in 2017
Larry Ginsburg
BHHS Regency Real Estate
(610) 366-3424
69 in this area
337 Total Sales
-
Andrew Ginsburg

Seller Co-Listing Agent in 2017
Andrew Ginsburg
BHHS Regency Real Estate
(610) 349-6644
42 in this area
272 Total Sales
-
Cassandra Boyer

Buyer's Agent in 2017
Cassandra Boyer
RE/MAX
(215) 723-4150
54 Total Sales
-
Cliff Lewis

Buyer Co-Listing Agent in 2017
Cliff Lewis
Coldwell Banker Hearthside
(610) 936-9960
34 in this area
1,427 Total Sales
Map
Source: Greater Lehigh Valley REALTORS®
MLS Number: 551780
APN: 548604572369-1
- 508 N 41st St
- 4004 Westview Dr
- 751 Benner Rd
- 3507 Broadway
- 4527 Bellflower Way
- 1115 N 38th St
- 625 Fountain View Cir Unit 10
- 4548 Woodbrush Way Unit 311
- 232 Parkview Ave
- 369 Pennycress Rd
- 365 Pennycress Rd
- 81 S Cedar Crest Blvd
- 747 N 31 St St
- 306 Redclover Ln
- 732 N Marshall St
- 3850 S Hillview Rd
- 3250 Hamilton Blvd
- 4379 Meadow Ln
- 622 N Arch St
- 990 Hill Dr
- 351 Tamarack Dr
- 349 Tamarack Dr
- 353 Tamarack Dr
- 347 Tamarack Dr
- 355 Tamarack Dr
- 345 Tamarack Dr
- 343 Tamarack Dr
- 365 Tamarack Dr
- 341 Tamarack Dr
- 346 N 41st St
- 367 Tamarack Dr
- 350 N 41st St
- 348 N 41st St
- 344 N 41st St
- 342 N 41st St
- 369 Tamarack Dr
- 340 N 41st St
- 350 Tamarack Dr
- 352 Tamarack Dr
- 348 Tamarack Dr
