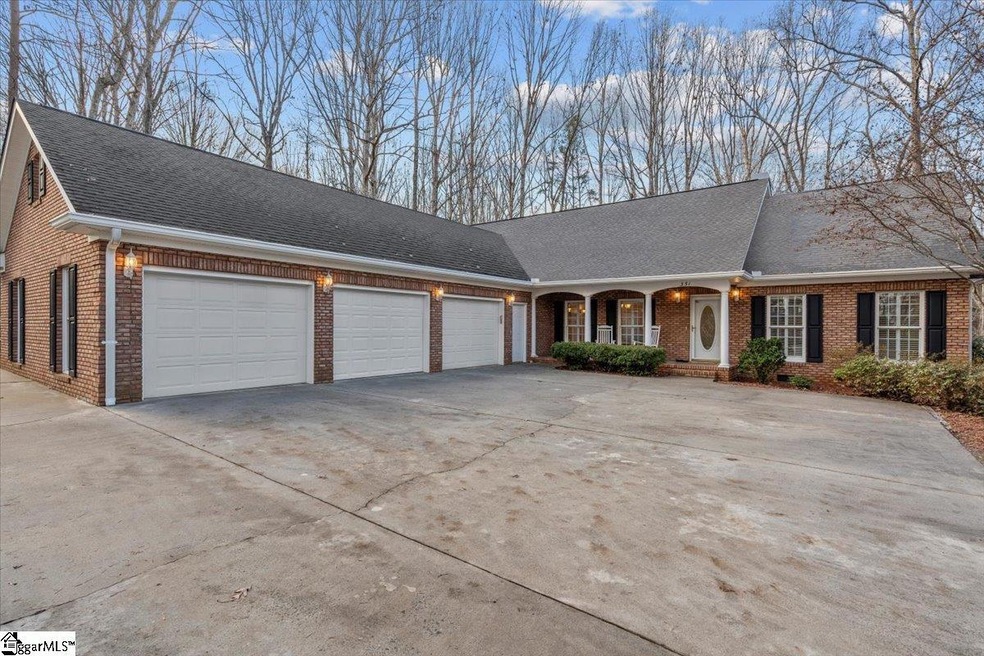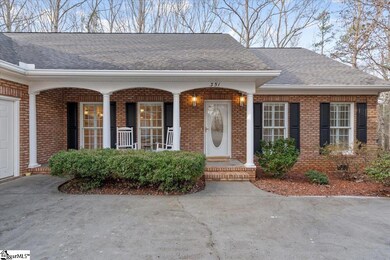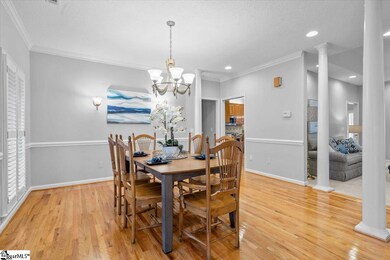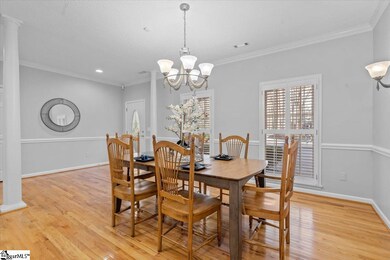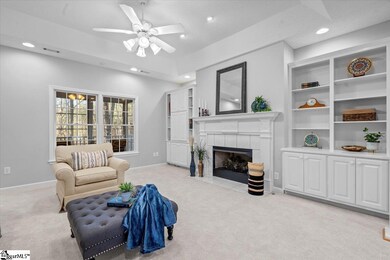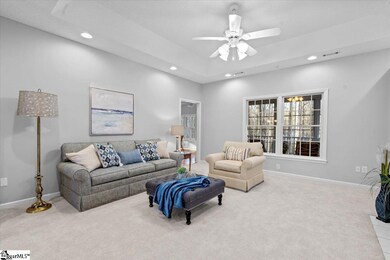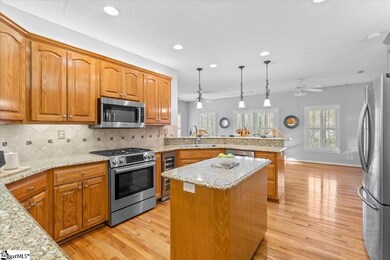
351 Two Notch Trail Easley, SC 29642
Highlights
- 2.98 Acre Lot
- Open Floorplan
- Wooded Lot
- Hunt Meadows Elementary School Rated A-
- Deck
- Ranch Style House
About This Home
As of January 2023Enjoy quiet luxury in this quality all brick one-level home on a private three acre lot. Located in the Wren High district, the location is convenient to Powdersville, Greenville, Clemson and I-85. This 3 bedroom, 2 1/2 bath home has an open floor plan with plenty of light and large windows throughout. The numerous gathering spaces off a central kitchen make entertaining easy. The kitchen has updated appliances including a dual-fuel range (gas cooktop and electric oven) and wine cooler. The granite kitchen countertops, large cabinets, pantry and center island provide plenty of space in the kitchen for food prep and storage. The kitchen connects to a large breakfast area with windows along the back of the home, the cozy living room, and formal dining area in the front of the home. The spacious primary bedroom on the left has a full bath with separate tub and shower, double vanity, and huge walk-in closet. On the right, two bedrooms share a second bath, with another double vanity and dressing area. The oversized 3-car garage has wide garage doors and long bays, providing space to park large vehicles. The garage has electrical outlets and 220 power outlets for your power tools and projects. Upstairs from the garage, check out the unfinished bonus room for easy access to storage. Along the back of the home enjoy your private yard from the enclosed "Florida room" and deck. Come see this gorgeous home today.
Last Agent to Sell the Property
Tamara Dwyer
Servus Realty Group License #108590 Listed on: 12/15/2022
Home Details
Home Type
- Single Family
Est. Annual Taxes
- $6,118
Year Built
- Built in 1999
Lot Details
- 2.98 Acre Lot
- Lot Dimensions are 459x333x325x279
- Cul-De-Sac
- Wooded Lot
Home Design
- Ranch Style House
- Traditional Architecture
- Brick Exterior Construction
- Architectural Shingle Roof
Interior Spaces
- 2,620 Sq Ft Home
- 2,600-2,799 Sq Ft Home
- Open Floorplan
- Central Vacuum
- Bookcases
- Tray Ceiling
- Popcorn or blown ceiling
- Ceiling height of 9 feet or more
- Ceiling Fan
- Skylights
- Gas Log Fireplace
- Thermal Windows
- Window Treatments
- Sitting Room
- Living Room
- Breakfast Room
- Dining Room
- Bonus Room
- Workshop
- Screened Porch
- Crawl Space
Kitchen
- Electric Oven
- Self-Cleaning Oven
- Gas Cooktop
- Built-In Microwave
- Freezer
- Ice Maker
- Dishwasher
- Wine Cooler
- Granite Countertops
- Disposal
Flooring
- Wood
- Carpet
- Ceramic Tile
Bedrooms and Bathrooms
- 3 Main Level Bedrooms
- Walk-In Closet
- Primary Bathroom is a Full Bathroom
- 2.5 Bathrooms
- Dual Vanity Sinks in Primary Bathroom
- Jetted Tub in Primary Bathroom
- Hydromassage or Jetted Bathtub
- Garden Bath
- Separate Shower
Laundry
- Laundry Room
- Laundry on main level
- Sink Near Laundry
- Gas Dryer Hookup
Attic
- Storage In Attic
- Permanent Attic Stairs
Home Security
- Storm Doors
- Fire and Smoke Detector
Parking
- 3 Car Attached Garage
- Parking Pad
- Garage Door Opener
Outdoor Features
- Deck
Schools
- Hunt Meadows Elementary School
- Wren Middle School
- Wren High School
Utilities
- Forced Air Heating and Cooling System
- Heating System Uses Natural Gas
- Underground Utilities
- Gas Water Heater
- Septic Tank
- Cable TV Available
Community Details
- Arrowhead Subdivision
Listing and Financial Details
- Tax Lot 16
- Assessor Parcel Number 1890401017000
Ownership History
Purchase Details
Home Financials for this Owner
Home Financials are based on the most recent Mortgage that was taken out on this home.Purchase Details
Similar Homes in Easley, SC
Home Values in the Area
Average Home Value in this Area
Purchase History
| Date | Type | Sale Price | Title Company |
|---|---|---|---|
| Deed | $461,000 | -- | |
| Deed | -- | Attorney |
Mortgage History
| Date | Status | Loan Amount | Loan Type |
|---|---|---|---|
| Open | $368,800 | New Conventional |
Property History
| Date | Event | Price | Change | Sq Ft Price |
|---|---|---|---|---|
| 01/09/2023 01/09/23 | Sold | $461,000 | +1.5% | $177 / Sq Ft |
| 12/19/2022 12/19/22 | Pending | -- | -- | -- |
| 12/15/2022 12/15/22 | For Sale | $454,000 | +62.1% | $175 / Sq Ft |
| 08/27/2015 08/27/15 | Sold | $280,000 | -5.1% | $117 / Sq Ft |
| 07/27/2015 07/27/15 | Pending | -- | -- | -- |
| 05/21/2015 05/21/15 | For Sale | $295,000 | -- | $123 / Sq Ft |
Tax History Compared to Growth
Tax History
| Year | Tax Paid | Tax Assessment Tax Assessment Total Assessment is a certain percentage of the fair market value that is determined by local assessors to be the total taxable value of land and additions on the property. | Land | Improvement |
|---|---|---|---|---|
| 2024 | $2,545 | $18,340 | $2,360 | $15,980 |
| 2023 | $2,545 | $13,440 | $1,790 | $11,650 |
| 2022 | $6,118 | $20,150 | $2,680 | $17,470 |
| 2021 | $5,567 | $16,510 | $2,010 | $14,500 |
| 2020 | $5,459 | $16,510 | $2,010 | $14,500 |
| 2019 | $5,459 | $16,510 | $2,010 | $14,500 |
| 2018 | $1,197 | $11,010 | $1,340 | $9,670 |
| 2017 | -- | $11,010 | $1,340 | $9,670 |
| 2016 | $1,245 | $11,220 | $1,310 | $9,910 |
| 2015 | $1,202 | $11,220 | $1,310 | $9,910 |
| 2014 | $1,194 | $12,470 | $1,310 | $11,160 |
Agents Affiliated with this Home
-
T
Seller's Agent in 2023
Tamara Dwyer
Servus Realty Group
-
Sean Jager

Buyer's Agent in 2023
Sean Jager
Keller Williams Realty
(843) 224-7221
2 in this area
223 Total Sales
-
Richard Markowski

Seller's Agent in 2015
Richard Markowski
NorthGroup Real Estate (Greenville)
(864) 444-8128
1 in this area
27 Total Sales
-
R
Seller Co-Listing Agent in 2015
Robin Mize
Wilkinson & Associates
-
AGENT NONMEMBER
A
Buyer's Agent in 2015
AGENT NONMEMBER
NONMEMBER OFFICE
Map
Source: Greater Greenville Association of REALTORS®
MLS Number: 1488215
APN: 189-04-01-017
- 0 Old Mill Rd
- 100 Wildberry Ct
- 859 Mount Airy Church Rd
- 316 Carriage Hill Dr
- 1219 Old Mill Rd
- 304 Camperdown Ct
- 11 Harwick Ct
- 202 Buxton
- 100 Dartford Ct
- 7 Dartford Ct
- 200 Marshfield
- 103 Garlington Ct
- 102 Sunset Ct
- 114 Wilshire Dr
- 125 White Oak Dr
- 100 Hidden Creek Dr
- 308 S Harvest Moon Way
- 108 Berwick Ct
- 606 N Meadows Ln
