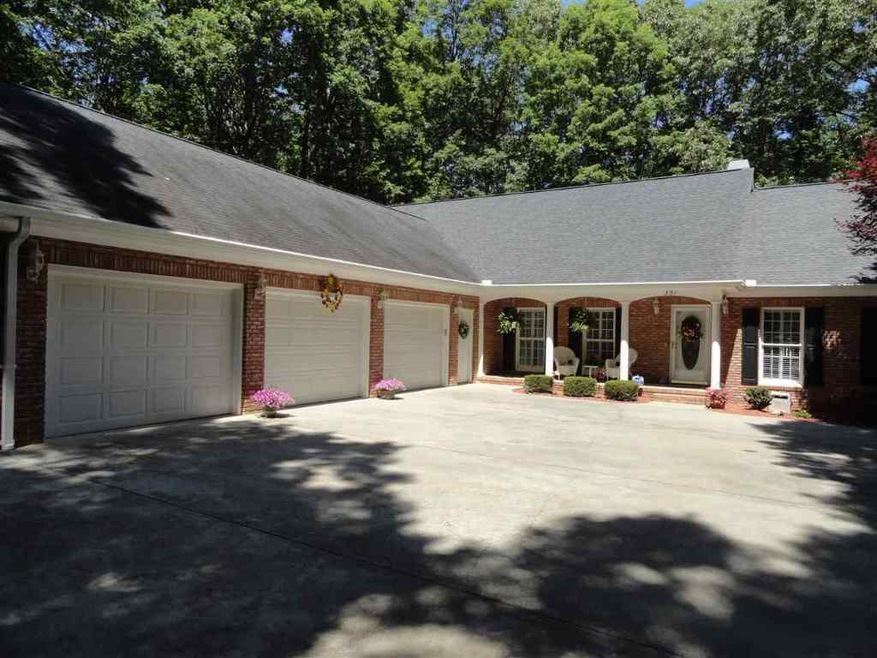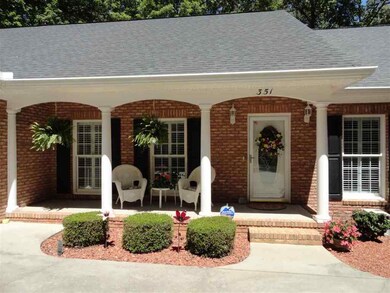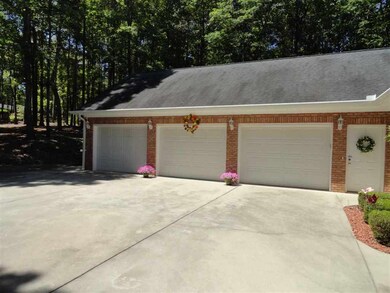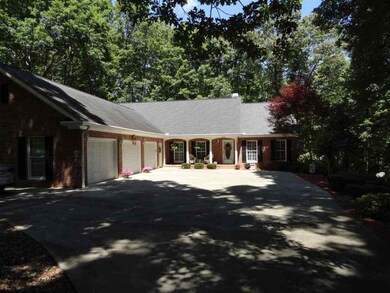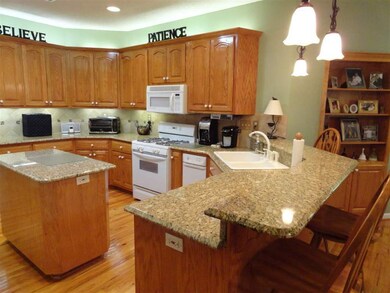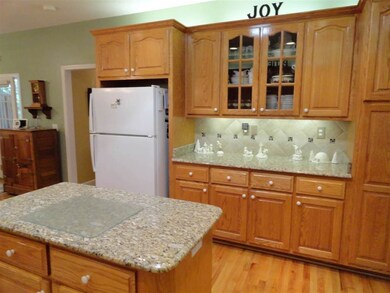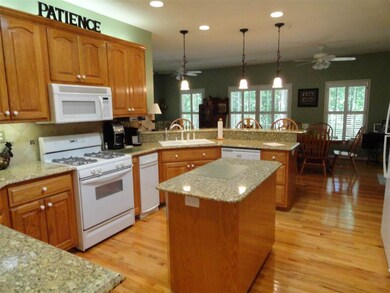
351 Two Notch Trail Easley, SC 29642
Highlights
- 2.98 Acre Lot
- Deck
- Cathedral Ceiling
- Hunt Meadows Elementary School Rated A-
- Wooded Lot
- Wood Flooring
About This Home
As of January 2023Location, privacy and quality are the words that best describe this one level, all brick ranch home on three acres. This one owner home has been exceptionally well maintained and is practically maintenance free. Great home for entertaining with an open floor plan and plenty of light. This 3 bedroom, 2.5 baths home also features an oversized 3-car garage, screen porch/Florida room for all seasons, maintenance free deck, unfinished bonus room that spans above the entire garage area, loads of storage space, hardwood floors in the main living area, and much more. You will fall in love with the spacious, custom kitchen with plenty of cabinet and counter space, granite countertops, center island, gas range, compactor, large eat in area and keeping room. There is a large open dining room off the kitchen and open to the great room. The oversized master suite features a jetted tub, a stand alone 5 ft shower, spacious double vanity, and a large walk in closet. In addition, there is a workshop and/or storage area
Last Agent to Sell the Property
NorthGroup Real Estate (Greenville) License #18543 Listed on: 05/21/2015

Co-Listed By
Robin Mize
Wilkinson & Associates License #79989
Home Details
Home Type
- Single Family
Est. Annual Taxes
- $1,194
Lot Details
- 2.98 Acre Lot
- Cul-De-Sac
- Wooded Lot
Parking
- 3 Car Garage
- Attached Carport
- Garage Door Opener
- Driveway
Home Design
- Brick Exterior Construction
Interior Spaces
- 2,400 Sq Ft Home
- 1-Story Property
- Central Vacuum
- Bookcases
- Tray Ceiling
- Cathedral Ceiling
- Ceiling Fan
- Gas Log Fireplace
- Insulated Windows
- Tilt-In Windows
- Plantation Shutters
- Breakfast Room
- Dining Room
- Bonus Room
- Workshop
- Sun or Florida Room
- Keeping Room
- Crawl Space
- Storm Doors
- Laundry Room
Kitchen
- Dishwasher
- Granite Countertops
- Trash Compactor
- Disposal
Flooring
- Wood
- Carpet
- Ceramic Tile
Bedrooms and Bathrooms
- 3 Bedrooms
- Primary bedroom located on second floor
- Walk-In Closet
- Bathroom on Main Level
- Hydromassage or Jetted Bathtub
- Garden Bath
- Separate Shower
Attic
- Pull Down Stairs to Attic
- Permanent Attic Stairs
Outdoor Features
- Deck
- Screened Patio
- Front Porch
Schools
- Huntmeadows Elm Elementary School
- Wren Middle School
- Wren High School
Utilities
- Cooling Available
- Forced Air Heating System
- Heating System Uses Natural Gas
- Underground Utilities
- Septic Tank
- Cable TV Available
Additional Features
- Low Threshold Shower
- Outside City Limits
Community Details
- No Home Owners Association
- Arrowhead Subdivision
Listing and Financial Details
- Tax Lot 16
- Assessor Parcel Number 189-04-01-017
Ownership History
Purchase Details
Home Financials for this Owner
Home Financials are based on the most recent Mortgage that was taken out on this home.Purchase Details
Similar Homes in Easley, SC
Home Values in the Area
Average Home Value in this Area
Purchase History
| Date | Type | Sale Price | Title Company |
|---|---|---|---|
| Deed | $461,000 | -- | |
| Deed | -- | Attorney |
Mortgage History
| Date | Status | Loan Amount | Loan Type |
|---|---|---|---|
| Open | $368,800 | New Conventional |
Property History
| Date | Event | Price | Change | Sq Ft Price |
|---|---|---|---|---|
| 01/09/2023 01/09/23 | Sold | $461,000 | +1.5% | $177 / Sq Ft |
| 12/19/2022 12/19/22 | Pending | -- | -- | -- |
| 12/15/2022 12/15/22 | For Sale | $454,000 | +62.1% | $175 / Sq Ft |
| 08/27/2015 08/27/15 | Sold | $280,000 | -5.1% | $117 / Sq Ft |
| 07/27/2015 07/27/15 | Pending | -- | -- | -- |
| 05/21/2015 05/21/15 | For Sale | $295,000 | -- | $123 / Sq Ft |
Tax History Compared to Growth
Tax History
| Year | Tax Paid | Tax Assessment Tax Assessment Total Assessment is a certain percentage of the fair market value that is determined by local assessors to be the total taxable value of land and additions on the property. | Land | Improvement |
|---|---|---|---|---|
| 2024 | $2,545 | $18,340 | $2,360 | $15,980 |
| 2023 | $2,545 | $13,440 | $1,790 | $11,650 |
| 2022 | $6,118 | $20,150 | $2,680 | $17,470 |
| 2021 | $5,567 | $16,510 | $2,010 | $14,500 |
| 2020 | $5,459 | $16,510 | $2,010 | $14,500 |
| 2019 | $5,459 | $16,510 | $2,010 | $14,500 |
| 2018 | $1,197 | $11,010 | $1,340 | $9,670 |
| 2017 | -- | $11,010 | $1,340 | $9,670 |
| 2016 | $1,245 | $11,220 | $1,310 | $9,910 |
| 2015 | $1,202 | $11,220 | $1,310 | $9,910 |
| 2014 | $1,194 | $12,470 | $1,310 | $11,160 |
Agents Affiliated with this Home
-
T
Seller's Agent in 2023
Tamara Dwyer
Servus Realty Group
-
Sean Jager

Buyer's Agent in 2023
Sean Jager
Keller Williams Realty
(843) 224-7221
2 in this area
223 Total Sales
-
Richard Markowski

Seller's Agent in 2015
Richard Markowski
NorthGroup Real Estate (Greenville)
(864) 444-8128
1 in this area
26 Total Sales
-
R
Seller Co-Listing Agent in 2015
Robin Mize
Wilkinson & Associates
-
AGENT NONMEMBER
A
Buyer's Agent in 2015
AGENT NONMEMBER
NONMEMBER OFFICE
Map
Source: Western Upstate Multiple Listing Service
MLS Number: 20165591
APN: 189-04-01-017
- 0 Old Mill Rd
- 100 Wildberry Ct
- 859 Mount Airy Church Rd
- 316 Carriage Hill Dr
- 1219 Old Mill Rd
- 304 Camperdown Ct
- 11 Harwick Ct
- 202 Buxton
- 100 Dartford Ct
- 7 Dartford Ct
- 200 Marshfield
- 103 Garlington Ct
- 102 Sunset Ct
- 114 Wilshire Dr
- 125 White Oak Dr
- 100 Hidden Creek Dr
- 308 S Harvest Moon Way
- 108 Berwick Ct
- 606 N Meadows Ln
