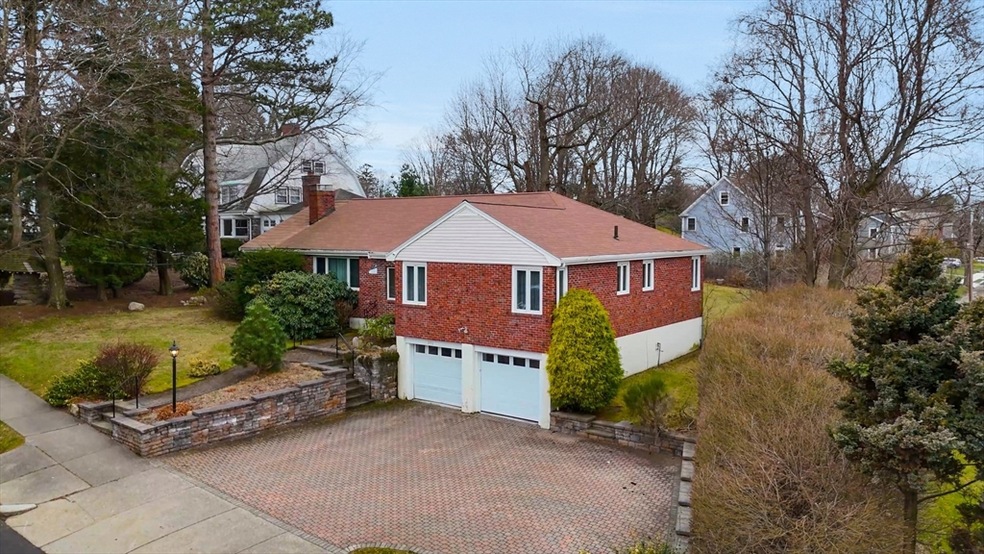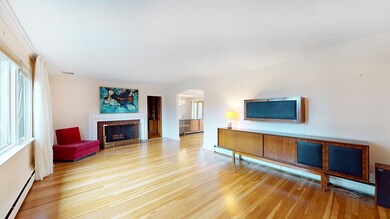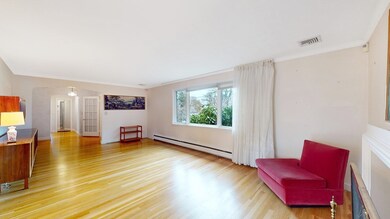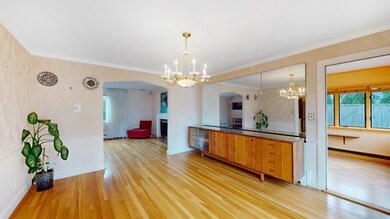
351 Waverley Ave Newton, MA 02458
Newton Corner NeighborhoodHighlights
- Golf Course Community
- Custom Closet System
- Property is near public transit
- Ward Elementary School Rated A+
- Deck
- 4-minute walk to Eliot Memorial Park
About This Home
As of August 2024Beautiful and well maintained ranch in desirable neighborhood on Waverley Ave. Spacious rooms offering ample natural light throughout and one-level living. Stainless steel appliances in the kitchen with granite countertops and eating area. The dining room's elegant French doors leads out onto the oversized deck, which overlooks a gorgeous maple tree in the expansive backyard. Backyard, deck and patio are perfect for entertaining large crowds or hosting intimate gatherings. Living room boasts a wood burning fireplace, gleaming hardwood flooring, and a large picture window. Vast primary bedroom, with 2 closets and private bathroom with a tiled shower stall. 2 additional bedrooms include hardwood flooring and views of the backyard. 2 car garage leads into a full basement with laundry hookup, half bath, and tons of storage. Please allow 24 hours to present and review Offers.
Home Details
Home Type
- Single Family
Est. Annual Taxes
- $14,091
Year Built
- Built in 1960
Lot Details
- 0.34 Acre Lot
- Gentle Sloping Lot
- Sprinkler System
- Garden
- Property is zoned SR2
Parking
- 2 Car Attached Garage
- Tuck Under Parking
- Garage Door Opener
- Driveway
- Open Parking
- Off-Street Parking
Home Design
- Ranch Style House
- Frame Construction
- Shingle Roof
- Concrete Perimeter Foundation
Interior Spaces
- 2,040 Sq Ft Home
- Wired For Sound
- Decorative Lighting
- Light Fixtures
- Picture Window
- French Doors
- Entryway
- Living Room with Fireplace
- 2 Fireplaces
- Dining Area
- Home Office
- Attic Access Panel
- Home Security System
- Washer and Electric Dryer Hookup
Kitchen
- Range
- Microwave
- Dishwasher
- Stainless Steel Appliances
- Solid Surface Countertops
- Disposal
Flooring
- Wood
- Laminate
- Ceramic Tile
Bedrooms and Bathrooms
- 3 Bedrooms
- Custom Closet System
- Cedar Closet
- Dual Closets
- Linen Closet
- Walk-In Closet
- Double Vanity
- Pedestal Sink
- Bathtub with Shower
- Separate Shower
Partially Finished Basement
- Basement Fills Entire Space Under The House
- Partial Basement
- Interior and Exterior Basement Entry
- Garage Access
- Block Basement Construction
- Laundry in Basement
Outdoor Features
- Balcony
- Deck
- Enclosed patio or porch
- Outdoor Storage
- Rain Gutters
Location
- Property is near public transit
- Property is near schools
Schools
- Ward Elementary School
- Bigelow Middle School
- North High School
Utilities
- Central Air
- 1 Cooling Zone
- 2 Heating Zones
- Heating System Uses Oil
- Baseboard Heating
- Water Heater
- High Speed Internet
- Cable TV Available
Listing and Financial Details
- Legal Lot and Block 0010 / 011
- Assessor Parcel Number S:73 B:011 L:0010,703233
Community Details
Recreation
- Golf Course Community
- Tennis Courts
- Community Pool
- Park
- Jogging Path
Additional Features
- No Home Owners Association
- Shops
Ownership History
Purchase Details
Similar Homes in the area
Home Values in the Area
Average Home Value in this Area
Purchase History
| Date | Type | Sale Price | Title Company |
|---|---|---|---|
| Quit Claim Deed | -- | -- | |
| Quit Claim Deed | -- | -- |
Mortgage History
| Date | Status | Loan Amount | Loan Type |
|---|---|---|---|
| Open | $1,320,000 | Purchase Money Mortgage | |
| Closed | $1,320,000 | Purchase Money Mortgage | |
| Previous Owner | $150,000 | Unknown | |
| Previous Owner | $150,000 | No Value Available | |
| Previous Owner | $75,000 | No Value Available | |
| Previous Owner | $49,000 | No Value Available | |
| Previous Owner | $50,000 | No Value Available |
Property History
| Date | Event | Price | Change | Sq Ft Price |
|---|---|---|---|---|
| 02/05/2025 02/05/25 | For Rent | $4,500 | 0.0% | -- |
| 09/30/2024 09/30/24 | For Rent | $4,500 | 0.0% | -- |
| 08/27/2024 08/27/24 | Sold | $1,500,000 | -11.8% | $735 / Sq Ft |
| 06/17/2024 06/17/24 | Pending | -- | -- | -- |
| 04/11/2024 04/11/24 | Price Changed | $1,700,000 | +13.3% | $833 / Sq Ft |
| 04/05/2024 04/05/24 | For Sale | $1,500,000 | -- | $735 / Sq Ft |
Tax History Compared to Growth
Tax History
| Year | Tax Paid | Tax Assessment Tax Assessment Total Assessment is a certain percentage of the fair market value that is determined by local assessors to be the total taxable value of land and additions on the property. | Land | Improvement |
|---|---|---|---|---|
| 2025 | $14,574 | $1,487,100 | $1,356,200 | $130,900 |
| 2024 | $14,091 | $1,443,800 | $1,316,700 | $127,100 |
| 2023 | $13,239 | $1,300,500 | $1,021,900 | $278,600 |
| 2022 | $12,668 | $1,204,200 | $946,200 | $258,000 |
| 2021 | $12,223 | $1,136,000 | $892,600 | $243,400 |
| 2020 | $11,860 | $1,136,000 | $892,600 | $243,400 |
| 2019 | $11,525 | $1,102,900 | $866,600 | $236,300 |
| 2018 | $10,923 | $1,009,500 | $778,900 | $230,600 |
| 2017 | $10,591 | $952,400 | $734,800 | $217,600 |
| 2016 | $10,129 | $890,100 | $686,700 | $203,400 |
| 2015 | $9,658 | $831,900 | $641,800 | $190,100 |
Agents Affiliated with this Home
-
Eric Farkas

Seller's Agent in 2024
Eric Farkas
eXp Realty
(617) 823-5847
2 in this area
7 Total Sales
-
Jim Lowenstern
J
Seller Co-Listing Agent in 2024
Jim Lowenstern
eXp Realty
(617) 964-3300
1 in this area
69 Total Sales
Map
Source: MLS Property Information Network (MLS PIN)
MLS Number: 73220797
APN: NEWT-000073-000011-000010
- 15 Park Ave
- 36 Lorna Rd
- 77 Cotton St
- 20 Mandalay Rd
- 21 Waterston Rd
- 35 George St Unit 35
- 37 George St Unit 37
- 12 Valley Spring Rd
- 642 Centre St
- 155 Waverley Ave
- 292 Franklin St
- 21-23 Francis St
- 23 Francis St Unit 23
- 21 Francis St Unit 23
- 12 Garner St
- 548 Centre St Unit 5
- 150 Nonantum St
- 254 Commonwealth Ave
- 983 Centre St
- 130-132 Nonantum St






