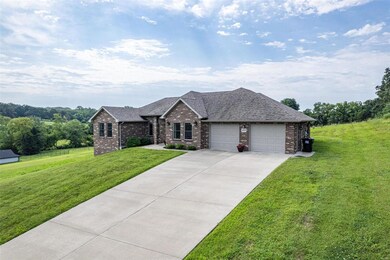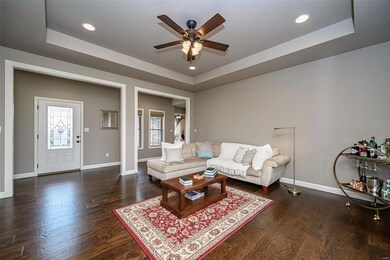
3510 Christian Ridge Jefferson City, MO 65101
Highlights
- Deck
- Traditional Architecture
- Covered patio or porch
- Blair Oaks Elementary School Rated A
- Wood Flooring
- 3 Car Attached Garage
About This Home
As of June 2025Welcome to this well-maintained home in the Blair Oaks District that spans 3478sqft, 4 bedrooms, 3 full bathrooms, 3 garages, a movie room, and flex room.Nestled on a quiet cul-de-sac ideal for lakeside walks, the home sits on a private lot with serene country views from inside and out.Gorgeous hardwood floors and natural light flow throughout. The kitchen is equipped with high-quality appliances, granite countertops, ample cabinetry, walk-in pantry, bar seating, and eat-in kitchen.The split-bedroom plan ensures privacy in the spacious master bedroom, featuring an en-suite bath and a custom walk-in closet. Access the deck from the master for covered area, or from the kitchen for outdoor dining.A finished basement is an entertainer’s dream, featuring a wet bar, custom cabinets, granite counters, and a wine fridge. Beautiful barn doors enclose a media room. A second walk-in pantry provides ample storage. A full bath and fourth bedroom offer privacy for guests.
Last Agent to Sell the Property
Orenda Real Estate Services License #2014010151 Listed on: 08/16/2024
Home Details
Home Type
- Single Family
Est. Annual Taxes
- $2,768
Year Built
- Built in 2015
Lot Details
- 0.51 Acre Lot
Parking
- 3 Car Attached Garage
- Garage Door Opener
Home Design
- Traditional Architecture
- Brick Veneer
- Vinyl Siding
Interior Spaces
- 1-Story Property
- Sliding Doors
- Wood Flooring
Kitchen
- Electric Cooktop
- Dishwasher
- Wine Cooler
- Disposal
Bedrooms and Bathrooms
- 4 Bedrooms
Basement
- Basement Fills Entire Space Under The House
- Bedroom in Basement
- Basement Window Egress
Outdoor Features
- Deck
- Covered patio or porch
Schools
- Blair Oaks Elem. Elementary School
- Blair Oaks Middle School
- Blair Oaks High School
Utilities
- Central Heating and Cooling System
- Heat Pump System
- Water Softener
Listing and Financial Details
- Assessor Parcel Number 14-0.2-09-000-000-104-0
Ownership History
Purchase Details
Home Financials for this Owner
Home Financials are based on the most recent Mortgage that was taken out on this home.Similar Homes in Jefferson City, MO
Home Values in the Area
Average Home Value in this Area
Purchase History
| Date | Type | Sale Price | Title Company |
|---|---|---|---|
| Warranty Deed | -- | Midwest Title | |
| Warranty Deed | -- | Midwest Title |
Mortgage History
| Date | Status | Loan Amount | Loan Type |
|---|---|---|---|
| Open | $381,936 | New Conventional | |
| Closed | $381,936 | New Conventional |
Property History
| Date | Event | Price | Change | Sq Ft Price |
|---|---|---|---|---|
| 07/15/2025 07/15/25 | For Sale | $513,975 | +3.8% | $148 / Sq Ft |
| 06/13/2025 06/13/25 | Sold | -- | -- | -- |
| 03/16/2025 03/16/25 | Pending | -- | -- | -- |
| 08/16/2024 08/16/24 | For Sale | $495,000 | -- | $142 / Sq Ft |
| 08/15/2024 08/15/24 | Off Market | -- | -- | -- |
Tax History Compared to Growth
Tax History
| Year | Tax Paid | Tax Assessment Tax Assessment Total Assessment is a certain percentage of the fair market value that is determined by local assessors to be the total taxable value of land and additions on the property. | Land | Improvement |
|---|---|---|---|---|
| 2024 | $2,927 | $53,140 | $0 | $53,140 |
| 2023 | $2,768 | $53,140 | $0 | $53,140 |
| 2022 | $2,778 | $53,140 | $0 | $53,140 |
| 2021 | $2,775 | $53,140 | $0 | $53,140 |
| 2020 | $2,776 | $53,143 | $8,550 | $44,593 |
| 2019 | $2,780 | $53,143 | $8,550 | $44,593 |
| 2018 | $2,616 | $53,143 | $8,550 | $44,593 |
| 2017 | $2,123 | $45,809 | $8,550 | $37,259 |
| 2016 | $1,402 | $30,286 | $8,550 | $21,736 |
| 2015 | -- | $0 | $0 | $0 |
| 2014 | -- | $4,275 | $4,275 | $0 |
Agents Affiliated with this Home
-
Cathy Morse

Seller's Agent in 2025
Cathy Morse
ReeceNichols Mid Missouri
(573) 310-1312
214 Total Sales
-
Chris Dawson
C
Seller's Agent in 2025
Chris Dawson
Orenda Real Estate Services
90 Total Sales
-
Beth Seim

Buyer's Agent in 2025
Beth Seim
RE/MAX Jefferson City
(573) 680-8337
133 Total Sales
Map
Source: MARIS MLS
MLS Number: MIS24051978
APN: 14-0.2-09-000-000-104-0
- 3814 Pear Tree Ct
- 7221 Castle Rock Rd
- 5919 Falcon Crest Ln
- 5009 Silo Hill Ln
- 5607 Birch Creek Ln
- 5608 Birch Creek Ln
- 816 Friendship Rd
- 2304 Green Meadow Dr
- 1307 Tara Rd
- 120 Friendship Ridge Ln
- 5710 Tanner Bridge Rd
- 5314 Aberdeen Waye
- 121 Highland Waye
- 5413 Aberdeen
- 5413 Aberdeen Waye
- 0 Schotthill Woods Dr
- 3609 Shamrock Rd
- 1722 Green Berry Rd
- 1810 Brookside Blvd
- 1745 Engelwood Dr






