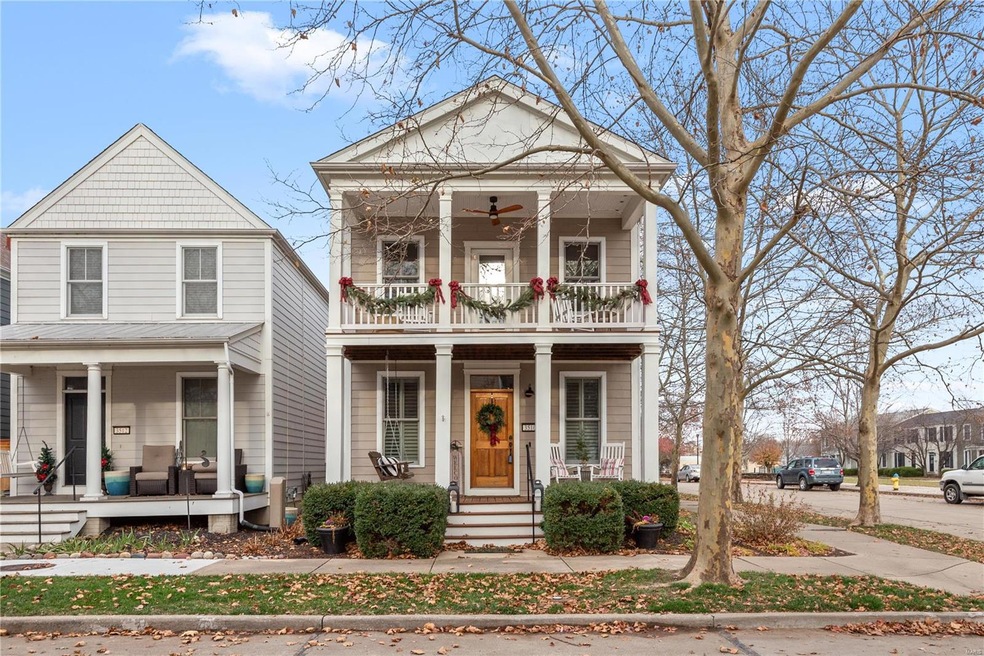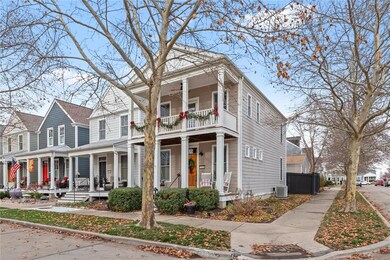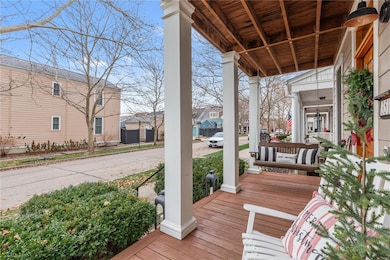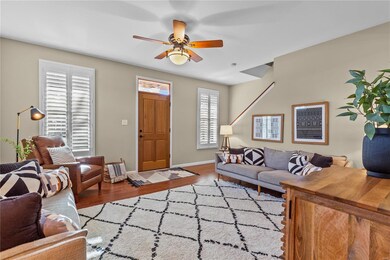
3510 E Arpent St Saint Charles, MO 63301
New Town NeighborhoodHighlights
- Craftsman Architecture
- Community Pool
- 2 Car Detached Garage
- Orchard Farm Elementary School Rated A
- Tennis Courts
- Living Room
About This Home
As of January 2025Back on the market at NO fault of the seller! Discover this stunning, affordably priced 2-story luxury home in New Town with an abundance of updates! The exterior welcomes you with double front porches, gorgeous stained front door & a charming fenced backyard, perfect for evening relaxation. Step inside to an open living area featuring nine-foot ceilings, Armstrong laminate flooring & stylish lighting throughout. The kitchen is a chef's dream, complete with a breakfast bar, white cabinetry, subway tile backsplash, stainless steel appliances & convenient desk station. A modern half bath on the main floor adds convenience for you & guests. Upstairs, enjoy plush premium carpet, 2nd-floor laundry & a spacious primary suite with a custom walk-in closet, dual vanity, luxury vinyl tile & private deck. Two additional bedrooms & a chic hall bath complete the 2nd floor. Experience the vibrant New Town lifestyle with shops, dining, parks, lakes, beaches, pools, sand volleyball, & more!
Home Details
Home Type
- Single Family
Est. Annual Taxes
- $4,361
Year Built
- Built in 2006
Lot Details
- 2,614 Sq Ft Lot
- Level Lot
HOA Fees
- $74 Monthly HOA Fees
Parking
- 2 Car Detached Garage
- Alley Access
- Garage Door Opener
- Driveway
Home Design
- Craftsman Architecture
- Radon Mitigation System
Interior Spaces
- 1,520 Sq Ft Home
- 2-Story Property
- Insulated Windows
- Tilt-In Windows
- Six Panel Doors
- Living Room
- Dining Room
- Unfinished Basement
- Basement Fills Entire Space Under The House
Kitchen
- Microwave
- Dishwasher
- Disposal
Flooring
- Carpet
- Laminate
- Luxury Vinyl Tile
Bedrooms and Bathrooms
- 3 Bedrooms
Laundry
- Dryer
- Washer
Schools
- Orchard Farm Elem. Elementary School
- Orchard Farm Middle School
- Orchard Farm Sr. High School
Utilities
- Forced Air Heating System
Listing and Financial Details
- Assessor Parcel Number 5-116B-9958-00-1706.0000000
Community Details
Recreation
- Tennis Courts
- Community Pool
Ownership History
Purchase Details
Home Financials for this Owner
Home Financials are based on the most recent Mortgage that was taken out on this home.Purchase Details
Home Financials for this Owner
Home Financials are based on the most recent Mortgage that was taken out on this home.Purchase Details
Home Financials for this Owner
Home Financials are based on the most recent Mortgage that was taken out on this home.Purchase Details
Home Financials for this Owner
Home Financials are based on the most recent Mortgage that was taken out on this home.Map
Similar Homes in Saint Charles, MO
Home Values in the Area
Average Home Value in this Area
Purchase History
| Date | Type | Sale Price | Title Company |
|---|---|---|---|
| Warranty Deed | -- | Synergy Title | |
| Warranty Deed | -- | Synergy Title | |
| Warranty Deed | -- | Title Partners Agency Llc | |
| Warranty Deed | -- | Investors Title Company | |
| Special Warranty Deed | $267,305 | Ust |
Mortgage History
| Date | Status | Loan Amount | Loan Type |
|---|---|---|---|
| Previous Owner | $235,600 | New Conventional | |
| Previous Owner | $237,500 | New Conventional | |
| Previous Owner | $177,600 | New Conventional | |
| Previous Owner | $212,500 | Unknown | |
| Previous Owner | $213,800 | Purchase Money Mortgage | |
| Previous Owner | $26,700 | Credit Line Revolving |
Property History
| Date | Event | Price | Change | Sq Ft Price |
|---|---|---|---|---|
| 05/06/2025 05/06/25 | Rented | $2,300 | -9.8% | -- |
| 05/02/2025 05/02/25 | For Rent | $2,550 | 0.0% | -- |
| 01/14/2025 01/14/25 | Sold | -- | -- | -- |
| 12/13/2024 12/13/24 | Pending | -- | -- | -- |
| 12/05/2024 12/05/24 | For Sale | $375,000 | 0.0% | $247 / Sq Ft |
| 11/16/2024 11/16/24 | Pending | -- | -- | -- |
| 11/14/2024 11/14/24 | For Sale | $375,000 | -- | $247 / Sq Ft |
Tax History
| Year | Tax Paid | Tax Assessment Tax Assessment Total Assessment is a certain percentage of the fair market value that is determined by local assessors to be the total taxable value of land and additions on the property. | Land | Improvement |
|---|---|---|---|---|
| 2023 | $4,361 | $56,298 | $0 | $0 |
| 2022 | $3,964 | $48,556 | $0 | $0 |
| 2021 | $3,968 | $48,556 | $0 | $0 |
| 2020 | $3,638 | $43,377 | $0 | $0 |
| 2019 | $3,350 | $43,377 | $0 | $0 |
| 2018 | $3,247 | $39,903 | $0 | $0 |
| 2017 | $3,206 | $39,903 | $0 | $0 |
| 2016 | $3,068 | $36,797 | $0 | $0 |
| 2015 | $3,087 | $36,797 | $0 | $0 |
| 2014 | $3,544 | $42,624 | $0 | $0 |
Source: MARIS MLS
MLS Number: MAR24070225
APN: 5-116B-9958-00-1706.0000000
- 0 Arden 4 (New Town) Unit MAR24067816
- 0 Mulberry (New Town)
- 0 Elderberry (New Town) Unit MAR25022101
- 3520 Galt House Dr
- 3313 Galt House Dr
- 3208 S Mester St
- 3386 Shutten Way
- 3311 N Mester St
- 177 Arpent St
- 3641 Arpent St Unit 306A
- 4005 Marais Temps Clair Dr
- 3466 Wainwright St
- 128 Tiber Way
- 3226 Starkville St
- 104 Tiber Way
- 3443 Hiram St
- 6012 New Town Dr
- 3242 Camp St
- 6020 New Town Dr
- 3512 Starkville St






