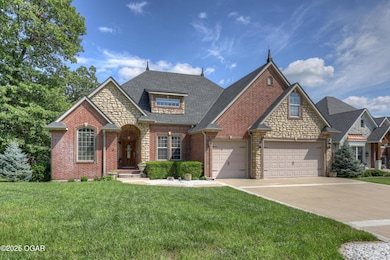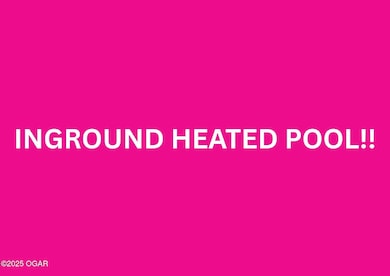3510 Notting Hill Cir Joplin, MO 64804
Arbor Hills NeighborhoodEstimated payment $3,636/month
Highlights
- French Country Architecture
- Main Floor Primary Bedroom
- Bonus Room
- Wood Flooring
- Hydromassage or Jetted Bathtub
- Home Office
About This Home
This 5,700 sq ft dream awaits you! In the desirable Arbor Hills subdivision, 3510 Notting Hill Circle features 5 bedrooms, 4.5 bathrooms, 2 offices, 3 living rooms, speakeasy (bar) ,walkout basement, 3 car garage, heated in ground pool, paid in full solar panels, and all the finishes you'd expect in a house of this caliber. The main level features an office, living room, dining room, breakfast nook, kitchen, 1/2 bath, primary suite, and laundry room. The home is filled with natural light and an open flow making it perfect for hosting and entertaining! The primary bedroom suite is complete with a soaker tub, a walk-in shower, and a lavish walk in closet. Upstairs there are 3 additional bedrooms, another living/ play room, a bathroom, and a bonus room that could either be an additional bedroom (bedroom #6), or office (#2). One of the bedrooms also has an en-suite, so it could be another primary bedroom or make a great guest room. The basement features a large living room (#3), a bedroom, full bathroom, ample storage and access to the mechanical systems of the home. One stand out feature is the speakeasy bar with its ornate woodwork, working sink, and plenty of bar space for all the events to be at your place! The living room features a double door that gives you easy access to the backyard with the gazebo and heated in-ground pool. The backyard is its own oasis and since the pool is heated, it extends your swimming time even into fall! It's worth mentioning this home has 3 HVAC systems and a paid off solar system which make the utility bills extremely affordable for it being a 5700 sq ft home! If you're looking for space, flexibility, and character in one of Joplin's most established neighborhoods, this one's worth a closer look.
Open House Schedule
-
Saturday, December 13, 20252:00 to 3:30 pm12/13/2025 2:00:00 PM +00:0012/13/2025 3:30:00 PM +00:00Add to Calendar
Home Details
Home Type
- Single Family
Est. Annual Taxes
- $4,560
Year Built
- Built in 2005
Lot Details
- Lot Dimensions are 90x145
- Wrought Iron Fence
Parking
- 3 Car Garage
- Driveway
Home Design
- French Country Architecture
- Brick Exterior Construction
- Poured Concrete
- Wood Frame Construction
- Shingle Roof
- Vinyl Siding
- Stone Exterior Construction
- Vinyl Construction Material
- Stone
Interior Spaces
- 3-Story Property
- Wet Bar
- Ceiling Fan
- Fireplace
- Family Room
- Living Room
- Dining Room
- Home Office
- Bonus Room
- Utility Room
- Laundry Room
- Fire and Smoke Detector
Kitchen
- Breakfast Area or Nook
- Built-In Oven
- Electric Cooktop
- Built-In Microwave
- Dishwasher
- Kitchen Island
- Disposal
Flooring
- Wood
- Vinyl
Bedrooms and Bathrooms
- 5 Bedrooms
- Primary Bedroom on Main
- Walk-In Closet
- 4 Full Bathrooms
- Hydromassage or Jetted Bathtub
- Walk-in Shower
Finished Basement
- Walk-Out Basement
- Basement Fills Entire Space Under The House
- Bedroom in Basement
- Finished Basement Bathroom
Outdoor Features
- Balcony
Schools
- Irving Elementary School
Utilities
- Multiple cooling system units
- Central Heating and Cooling System
- Multiple Heating Units
- Cable TV Available
Map
Home Values in the Area
Average Home Value in this Area
Tax History
| Year | Tax Paid | Tax Assessment Tax Assessment Total Assessment is a certain percentage of the fair market value that is determined by local assessors to be the total taxable value of land and additions on the property. | Land | Improvement |
|---|---|---|---|---|
| 2024 | $4,556 | $96,280 | -- | -- |
| 2023 | $4,556 | $96,280 | $6,726 | $89,554 |
| 2022 | $4,556 | $92,880 | -- | -- |
| 2021 | $3,579 | $75,770 | $0 | $0 |
| 2020 | $3,479 | $75,260 | $0 | $0 |
| 2019 | $3,468 | $75,260 | $0 | $0 |
| 2018 | $3,230 | $69,710 | $0 | $0 |
| 2017 | $3,182 | $69,710 | $0 | $0 |
| 2016 | $3,182 | $69,450 | $0 | $0 |
| 2015 | -- | $69,820 | $0 | $0 |
| 2014 | -- | $69,580 | $0 | $0 |
Property History
| Date | Event | Price | List to Sale | Price per Sq Ft | Prior Sale |
|---|---|---|---|---|---|
| 11/18/2025 11/18/25 | Price Changed | $619,000 | -3.1% | $109 / Sq Ft | |
| 10/01/2025 10/01/25 | For Sale | $639,000 | +6.5% | $112 / Sq Ft | |
| 09/24/2021 09/24/21 | Sold | -- | -- | -- | View Prior Sale |
| 08/13/2021 08/13/21 | Pending | -- | -- | -- | |
| 08/06/2021 08/06/21 | For Sale | $599,900 | -- | $103 / Sq Ft |
Source: Ozark Gateway Association of REALTORS®
MLS Number: 255439
APN: 05-4.0-20-000-000-140.000
- 3501 Notting Hill Cir
- 3625 W Notting Hill Dr
- 52+/- Acres Arbor Hills
- 2206 Crow Rd
- 3827 Spring Hill Rd
- 3703 Red Fox Run
- 2211 Cougar Dr
- 3334 Westberry Square
- 3115 Westberry Square S
- 423-431 W 32nd St
- 5530 W 32nd St
- 2920 Nellie Mae
- 3421 W 31st St
- 3131 Kelley Dr
- 3110 Sunset Dr W
- 3061, 3121 3107 & 3110 South Day Rd
- 5594 Rivercrest Valley Dr
- 3017 Jessica St
- 2609 W 32nd St
- 3003 S Schifferdecker Ave
- 2940 Mcclelland Blvd Unit 2942
- 3165 S Waterview Ln
- 2516 S Schifferdecker Ave
- 5594 Riverside Dr
- 2716 S Adele Ave
- 4618 W 26th Place
- 2521 S Adele Ave
- 1842 W 23rd St
- 1840 W 23rd St
- 1836 W 23rd St
- 5626 W 32nd St Unit 5618 w 32nd St
- 3419 S Jackson Ave
- 5703 W 33rd Place
- 3320 S Moffet Ave
- 2321 S Picher Ave
- 2315 Bird Ave
- 3312 S Joplin Ave
- 2329 S Connor Ave
- 1521 W 17th St
- 1920 S Connor Ave







