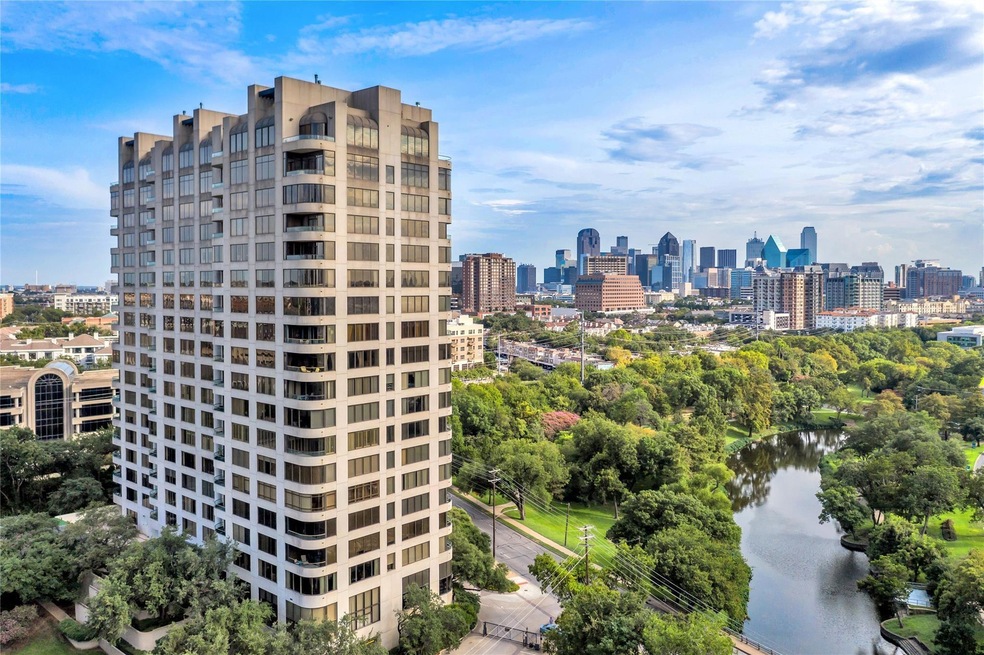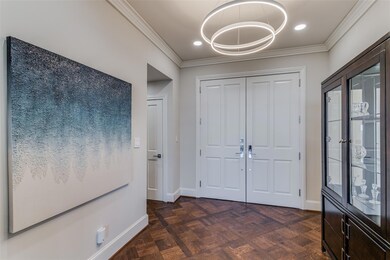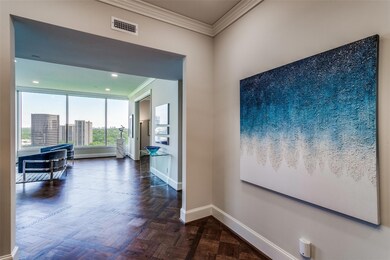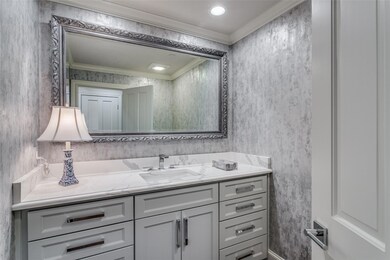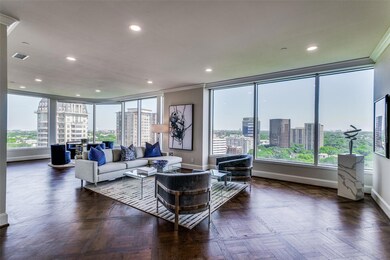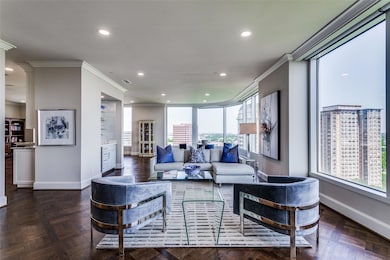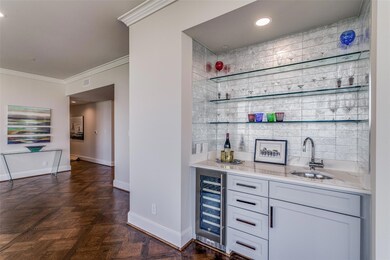
The Claridge 3510 Turtle Creek Blvd Unit 16A Dallas, TX 75219
Uptown NeighborhoodHighlights
- Fitness Center
- 4-minute walk to Cole And Lemmon
- Wood Flooring
- Open Floorplan
- Contemporary Architecture
- 4-minute walk to Turtle Creek Park
About This Home
As of July 2023This Claridge condominium with open formal living and dining spaces has unparalleled views of Turtle Creek and Uptown. The extensive remodel showcases a gourmet kitchen with top of line appliances, beautiful cabinetry, stunning countertops with backsplash. Exquisite features include handsome hardwood floors, moldings, and walls of windows. A wet bar with wine refrigeration is conveniently located in the formal areas. Nearby is a study that offers privacy and views of the bustling Turtle Creek Boulevard below. The den is a wonderful living space with built-in bookshelves and cabinetry. The primary bedroom is spacious with a private terrace. Dual, luxurious bathrooms offer separate vanities and highlight an elegant soaking tub and shower. Also offered are two walk-in closets with built-in cabinetry. A secondary bedroom with privacy for guests and adjacent bathroom is close by. The amenities in this premiere building include 24-hour concierge, valet, club room, fitness center, and a pool.
Last Agent to Sell the Property
Allie Beth Allman & Assoc. Brokerage Phone: 214-521-7355 License #0439927 Listed on: 05/19/2023

Last Buyer's Agent
Allie Beth Allman & Assoc. Brokerage Phone: 214-521-7355 License #0439927 Listed on: 05/19/2023

Property Details
Home Type
- Condominium
Est. Annual Taxes
- $31,684
Year Built
- Built in 1984
HOA Fees
- $2,845 Monthly HOA Fees
Parking
- 2 Car Attached Garage
- Assigned Parking
Home Design
- Contemporary Architecture
- Traditional Architecture
- Tar and Gravel Roof
- Stucco
Interior Spaces
- 2,924 Sq Ft Home
- 1-Story Property
- Open Floorplan
Kitchen
- Electric Cooktop
- <<microwave>>
- Dishwasher
- Granite Countertops
- Disposal
Flooring
- Wood
- Carpet
- Tile
Bedrooms and Bathrooms
- 2 Bedrooms
- Walk-In Closet
Schools
- Milam Elementary School
- North Dallas High School
Utilities
- Cable TV Available
Listing and Financial Details
- Legal Lot and Block 1 / A1044
- Assessor Parcel Number 00C1015000000016A
Community Details
Overview
- Association fees include all facilities, management, insurance, ground maintenance, maintenance structure, security
- The Claridge Association
- Claridge Condos Subdivision
Recreation
Ownership History
Purchase Details
Purchase Details
Home Financials for this Owner
Home Financials are based on the most recent Mortgage that was taken out on this home.Purchase Details
Similar Homes in Dallas, TX
Home Values in the Area
Average Home Value in this Area
Purchase History
| Date | Type | Sale Price | Title Company |
|---|---|---|---|
| Interfamily Deed Transfer | -- | None Available | |
| Vendors Lien | -- | -- | |
| Warranty Deed | -- | -- |
Mortgage History
| Date | Status | Loan Amount | Loan Type |
|---|---|---|---|
| Open | $760,000 | Credit Line Revolving | |
| Closed | $475,521 | Stand Alone First | |
| Closed | $560,000 | No Value Available |
Property History
| Date | Event | Price | Change | Sq Ft Price |
|---|---|---|---|---|
| 07/19/2023 07/19/23 | Sold | -- | -- | -- |
| 06/01/2023 06/01/23 | Pending | -- | -- | -- |
| 05/19/2023 05/19/23 | For Sale | $1,899,000 | +137.7% | $649 / Sq Ft |
| 05/19/2021 05/19/21 | Sold | -- | -- | -- |
| 04/20/2021 04/20/21 | Pending | -- | -- | -- |
| 04/20/2021 04/20/21 | For Sale | $799,000 | -- | $288 / Sq Ft |
Tax History Compared to Growth
Tax History
| Year | Tax Paid | Tax Assessment Tax Assessment Total Assessment is a certain percentage of the fair market value that is determined by local assessors to be the total taxable value of land and additions on the property. | Land | Improvement |
|---|---|---|---|---|
| 2024 | $31,684 | $1,731,250 | $109,160 | $1,622,090 |
| 2023 | $31,684 | $760,000 | $109,160 | $650,840 |
| 2022 | $13,818 | $760,000 | $0 | $0 |
| 2021 | $20,049 | $760,000 | $109,160 | $650,840 |
| 2020 | $30,059 | $1,108,000 | $109,160 | $998,840 |
| 2019 | $28,310 | $995,000 | $109,160 | $885,840 |
| 2018 | $28,999 | $1,066,450 | $109,160 | $957,290 |
| 2017 | $26,175 | $962,580 | $65,490 | $897,090 |
| 2016 | $26,175 | $962,580 | $65,490 | $897,090 |
| 2015 | $15,657 | $747,900 | $43,660 | $704,240 |
| 2014 | $15,657 | $747,900 | $43,660 | $704,240 |
Agents Affiliated with this Home
-
Erin Mathews

Seller's Agent in 2023
Erin Mathews
Allie Beth Allman & Assoc.
(214) 520-8300
8 in this area
72 Total Sales
-
Sharon Quist

Seller's Agent in 2021
Sharon Quist
Dave Perry-Miller
(214) 695-9595
40 in this area
74 Total Sales
About The Claridge
Map
Source: North Texas Real Estate Information Systems (NTREIS)
MLS Number: 20332977
APN: 00C1015000000016A
- 3505 Turtle Creek Blvd Unit 2A
- 3505 Turtle Creek Blvd Unit 3G
- 3505 Turtle Creek Blvd Unit 18C
- 3525 Turtle Creek Blvd Unit 21B
- 3525 Turtle Creek Blvd Unit 4E
- 3525 Turtle Creek Blvd Unit 12A
- 3525 Turtle Creek Blvd Unit 3C
- 3525 Turtle Creek Blvd Unit 3D
- 3525 Turtle Creek Blvd Unit 6D
- 3525 Turtle Creek Blvd Unit 22A
- 3401 Lee Pkwy Unit 505
- 3401 Lee Pkwy Unit 3A
- 3601 Turtle Creek Blvd Unit T3
- 3601 Turtle Creek Blvd Unit 802
- 3400 Welborn St Unit 226
- 3400 Welborn St Unit 111
- 3400 Welborn St Unit 224
- 3400 Welborn St Unit 301
- 3400 Welborn St Unit 326
- 3400 Welborn St Unit 306
