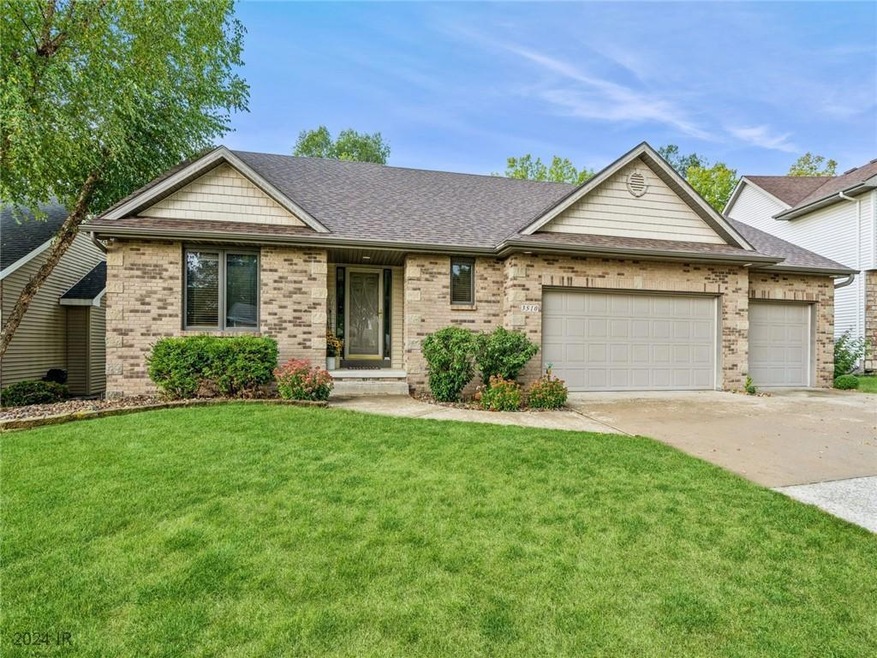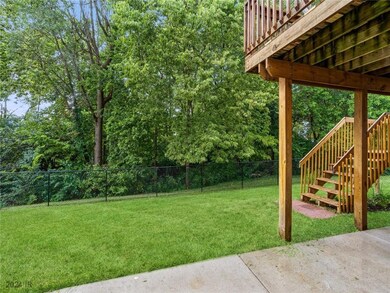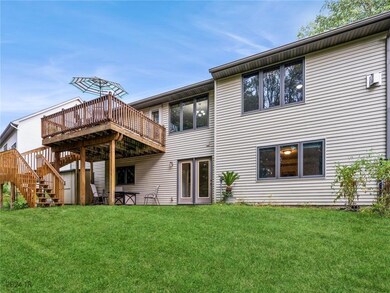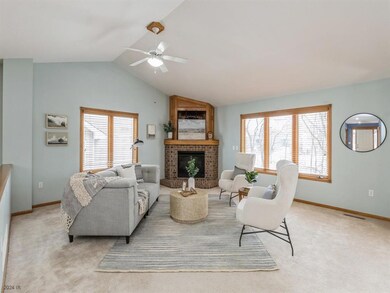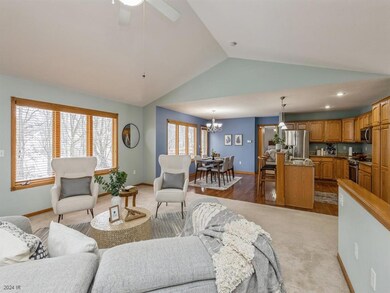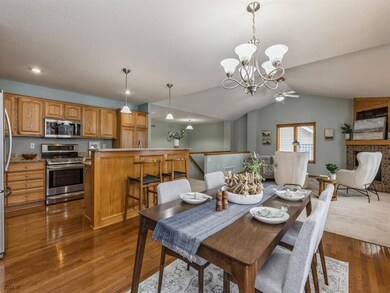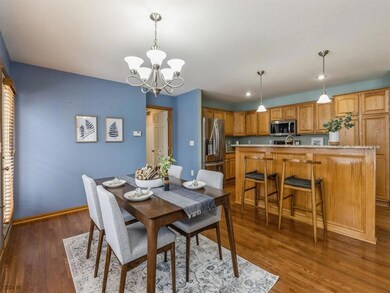
3510 Village Run Dr Des Moines, IA 50317
Capitol Heights NeighborhoodEstimated Value: $337,000 - $399,562
Highlights
- Deck
- Ranch Style House
- Main Floor Primary Bedroom
- Recreation Room
- Wood Flooring
- Mud Room
About This Home
As of May 2024ASSUMABLE 2.25% LOAN to QUALIFIED BUYER! Walk-out ranch backing to trees in Southeast Polk School district. New roof in 2020 w/50 yr shingles. Over 2800 sq ft finished w/3 bdrms, 2.5 baths, plus den and dining room. Very open floor plan w/vaulted great room w/corner fireplace, dinette, and spacious kitchen. Hardwood floors, granite counters, SS appliances, raised bar & lots of cabinets for storage in kitchen. Mudroom off garage with laundry, sink, and closet. Master bedroom has large walk in closet, views of trees in backyard, & master bath w/shower, jetted tub, and double vanity. Lower level is very open with a flex area, family room, wet bar. Both bedrooms in LL have walk-in closets and 3/4 bath complete finished LL. Fenced yard with large patio. Deck has been freshly stained and new deck stairs added. Shed in backyard included also. Come make this home yours!
Home Details
Home Type
- Single Family
Est. Annual Taxes
- $7,279
Year Built
- Built in 2003
Lot Details
- 0.32 Acre Lot
- Property is Fully Fenced
- Chain Link Fence
HOA Fees
- $10 Monthly HOA Fees
Home Design
- Ranch Style House
- Brick Exterior Construction
- Asphalt Shingled Roof
- Vinyl Siding
Interior Spaces
- 1,748 Sq Ft Home
- Wet Bar
- Gas Fireplace
- Drapes & Rods
- Mud Room
- Family Room Downstairs
- Formal Dining Room
- Den
- Recreation Room
- Walk-Out Basement
- Laundry on main level
Kitchen
- Eat-In Kitchen
- Stove
- Microwave
- Dishwasher
Flooring
- Wood
- Carpet
- Tile
Bedrooms and Bathrooms
- 3 Bedrooms | 1 Primary Bedroom on Main
Parking
- 3 Car Attached Garage
- Driveway
Outdoor Features
- Deck
- Covered patio or porch
Utilities
- Forced Air Heating and Cooling System
Community Details
- Mcafee Realty Inc. Association, Phone Number (515) 251-4570
Listing and Financial Details
- Assessor Parcel Number 06000713225009
Ownership History
Purchase Details
Home Financials for this Owner
Home Financials are based on the most recent Mortgage that was taken out on this home.Purchase Details
Home Financials for this Owner
Home Financials are based on the most recent Mortgage that was taken out on this home.Purchase Details
Home Financials for this Owner
Home Financials are based on the most recent Mortgage that was taken out on this home.Purchase Details
Similar Homes in Des Moines, IA
Home Values in the Area
Average Home Value in this Area
Purchase History
| Date | Buyer | Sale Price | Title Company |
|---|---|---|---|
| Waite Steve | $350,000 | None Listed On Document | |
| Redding Kenneth P | $275,000 | None Available | |
| Thornley Benjamin L | $267,000 | -- | |
| Village Classic Homes Lc | $31,500 | -- |
Mortgage History
| Date | Status | Borrower | Loan Amount |
|---|---|---|---|
| Previous Owner | Waite Steve | $247,761 | |
| Previous Owner | Redding Kenneth P | $247,761 | |
| Previous Owner | Redding Kenneith P | $241,853 | |
| Previous Owner | Thornley Benjamin L | $214,850 | |
| Previous Owner | Thornley Benjamin L | $216,000 | |
| Previous Owner | Thornley Benjamin L | $54,000 | |
| Previous Owner | Thornley Benjamin L | $53,480 | |
| Previous Owner | Thornley Benjamin L | $213,920 | |
| Previous Owner | Thornley Benjamin L | $53,480 | |
| Previous Owner | Thornley Benjamin L | $213,920 |
Property History
| Date | Event | Price | Change | Sq Ft Price |
|---|---|---|---|---|
| 05/24/2024 05/24/24 | Sold | $349,900 | 0.0% | $200 / Sq Ft |
| 02/09/2024 02/09/24 | Pending | -- | -- | -- |
| 10/12/2023 10/12/23 | Price Changed | $349,900 | -2.1% | $200 / Sq Ft |
| 09/20/2023 09/20/23 | For Sale | $357,500 | +30.0% | $205 / Sq Ft |
| 11/10/2016 11/10/16 | Sold | $275,000 | 0.0% | $157 / Sq Ft |
| 10/24/2016 10/24/16 | Pending | -- | -- | -- |
| 09/04/2016 09/04/16 | For Sale | $275,000 | -- | $157 / Sq Ft |
Tax History Compared to Growth
Tax History
| Year | Tax Paid | Tax Assessment Tax Assessment Total Assessment is a certain percentage of the fair market value that is determined by local assessors to be the total taxable value of land and additions on the property. | Land | Improvement |
|---|---|---|---|---|
| 2024 | $7,434 | $397,300 | $75,400 | $321,900 |
| 2023 | $7,068 | $397,300 | $75,400 | $321,900 |
| 2022 | $6,982 | $310,200 | $61,000 | $249,200 |
| 2021 | $6,858 | $310,200 | $61,000 | $249,200 |
| 2020 | $6,732 | $290,600 | $57,000 | $233,600 |
| 2019 | $6,636 | $290,600 | $57,000 | $233,600 |
| 2018 | $6,704 | $275,600 | $53,000 | $222,600 |
| 2017 | $6,896 | $275,600 | $53,000 | $222,600 |
| 2016 | $6,836 | $261,900 | $44,400 | $217,500 |
| 2015 | $6,836 | $261,900 | $44,400 | $217,500 |
| 2014 | $6,654 | $251,300 | $42,100 | $209,200 |
Agents Affiliated with this Home
-
Angie Dehmer

Seller's Agent in 2024
Angie Dehmer
Iowa Realty Mills Crossing
(515) 554-6170
1 in this area
106 Total Sales
-
Marcia Munger

Buyer's Agent in 2024
Marcia Munger
Keller Williams Realty GDM
(515) 321-6607
2 in this area
210 Total Sales
-
Aisha R. Syed

Seller's Agent in 2016
Aisha R. Syed
Iowa Realty Mills Crossing
(515) 707-4966
58 Total Sales
-
Irene Smith
I
Buyer's Agent in 2016
Irene Smith
Iowa Realty Ankeny
(515) 321-8244
2 Total Sales
Map
Source: Des Moines Area Association of REALTORS®
MLS Number: 682371
APN: 060-00713225009
- 3799 Village Run Dr Unit 512
- 4917 Richmond Ave
- 3619 Brook Run Dr
- 4907 Richmond Ave
- 4944 Grandview Ave
- 5609 Walnut Ridge Dr
- 5615 Walnut Ridge Dr
- 5621 Walnut Ridge Dr
- 5627 Walnut Ridge Dr
- 5633 Walnut Ridge Dr
- 5639 Walnut Ridge Dr
- 5645 Walnut Ridge Dr
- 5651 Walnut Ridge Dr
- 5655 Walnut Ridge Dr
- 5659 Walnut Ridge Dr
- 5663 Walnut Ridge Dr
- 5667 Walnut Ridge Dr
- 5671 Walnut Ridge Dr
- 5675 Walnut Ridge Dr
- 5679 Walnut Ridge Dr
- 3510 Village Run Dr
- 3502 Village Run Dr
- 3516 Village Run Dr
- 3466 Village Run Dr
- 3600 Village Run Dr
- 3505 Park Side Dr
- 3509 Park Side Dr
- 3501 Park Side Dr
- 3513 Village Run Dr
- 3509 Village Run Dr
- 3460 Village Run Dr
- 3515 Park Side Dr
- 3604 Village Run Dr
- 3501 Village Run Dr
- 3601 Park Side Dr
- 3463 Village Run Dr
- 3411 Park Side Dr
- 3417 Park Side Dr
- 3605 Village Run Dr
- 3450 Village Run Dr
