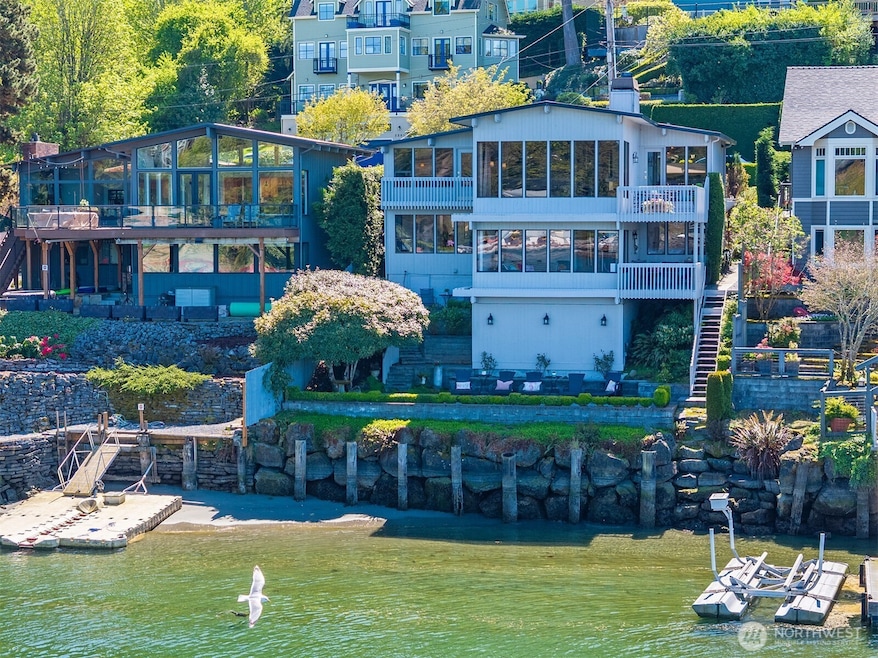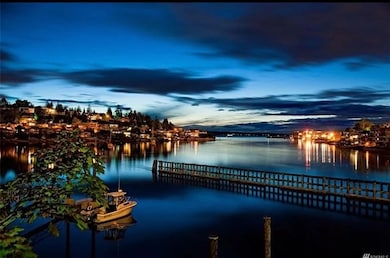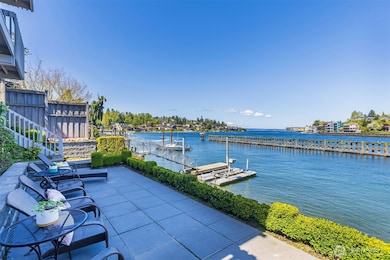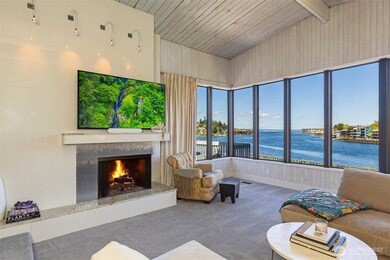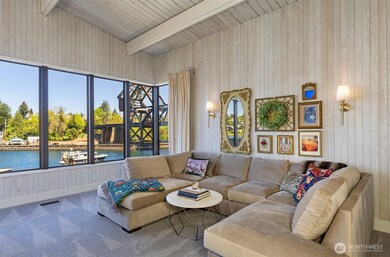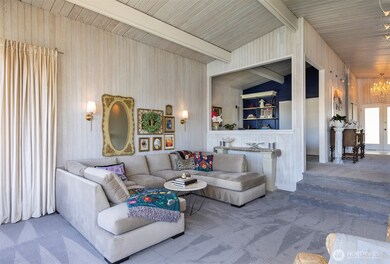
$2,475,000
- 4 Beds
- 2.5 Baths
- 3,200 Sq Ft
- 1953 9th Ave W
- Seattle, WA
Design mastery meets PNW splendor in this captivating Queen Anne home. The main floor opens to a chef’s kitchen with a striking granite island, 6-burner range, SS appliances, and dining area. Walls of windows, a gas fireplace, and the first of several decks showcase panoramic views of Elliott Bay and the Olympics. A powder room and home theater complete the floor. A three-story glass curtain
Sharilyn Patterson Windermere RE Greenwood
