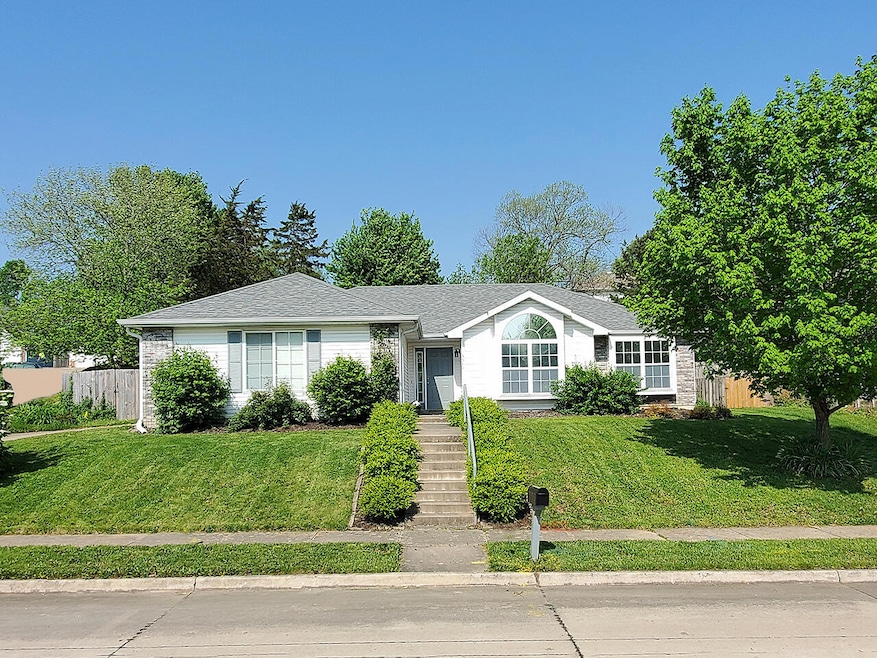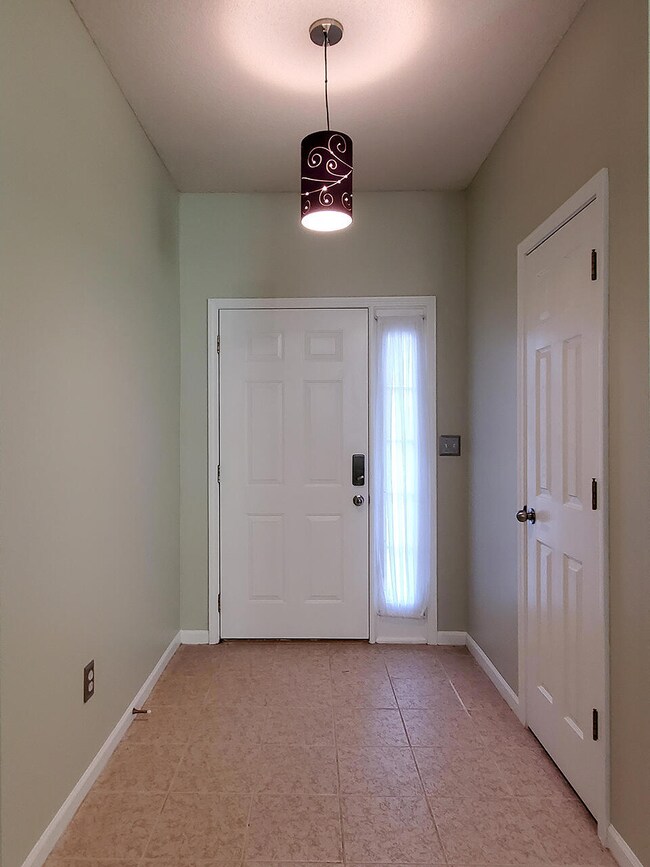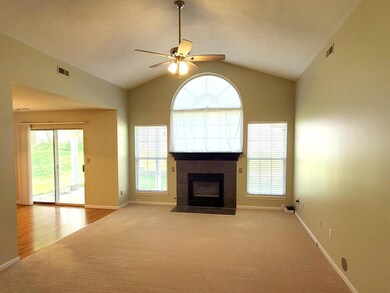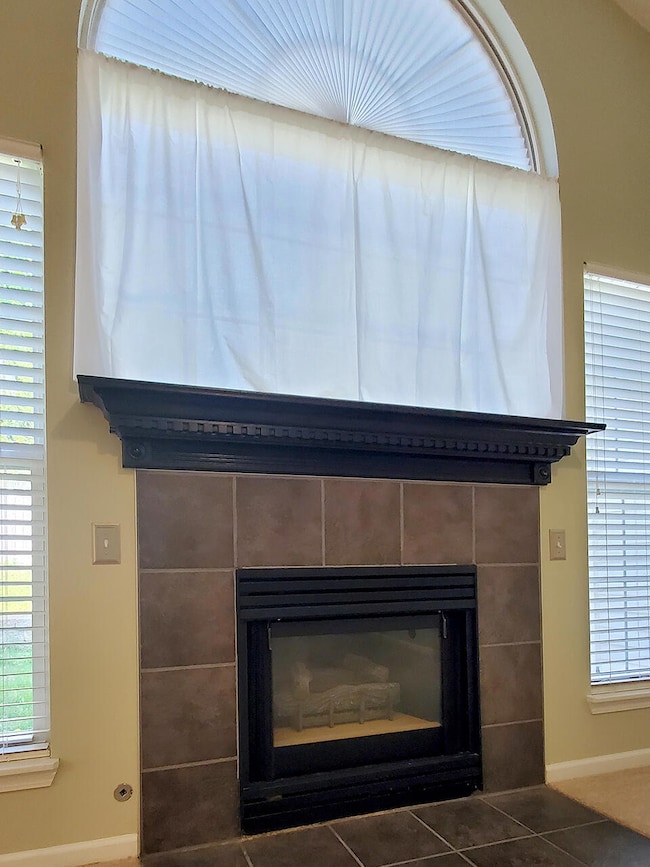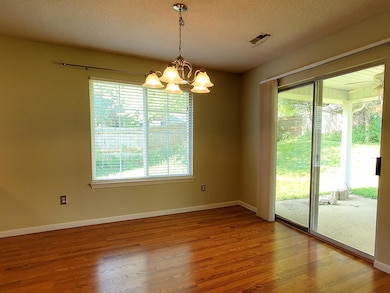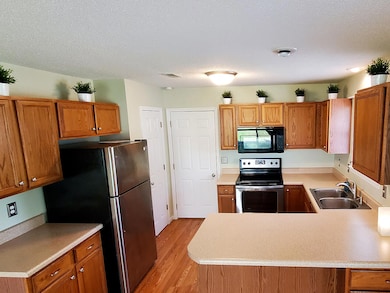
3511 Calumet Dr Columbia, MO 65201
Estimated Value: $265,000 - $372,000
Highlights
- Ranch Style House
- Partially Wooded Lot
- Covered patio or porch
- Jefferson Middle School Rated A-
- Wood Flooring
- 5-minute walk to Rock Quarry Park
About This Home
As of June 2022Extremely well-maintained home in Southwest Columbia with many updates in and all around!! This lovely home features 3 Bedrooms, 2 Baths and a 2-car Garage with pull down stair storage. Enjoy the privacy on the covered patio just off the dining room where hosting gatherings will be a delight! A spacious living room features high ceilings, a gas fireplace and wonderful sun filled windows! Newer appliances are featured in the kitchen with a pantry and breakfast bar open to a roomy dining room with attractive flooring. The primary bedroom offers great space with a coffered ceiling, private bath with stand alone shower, 2-person tub and 2 walk-in closets. Both secondary bedrooms are good size, one with a vaulted ceiling and both featuring window seats. SEE MORE... Updates include new water heater, front door code, french drain system, professionally cleaned ductwork and dryer vent, new kitchen sink, added insulation, newer furnace and a/c.
Last Agent to Sell the Property
Century 21 Access License #2006033792 Listed on: 05/09/2022

Last Buyer's Agent
Lisa Meyer
House of Brokers Realty, Inc.
Home Details
Home Type
- Single Family
Est. Annual Taxes
- $1,832
Year Built
- Built in 1993
Lot Details
- Privacy Fence
- Wood Fence
- Back Yard Fenced
- Level Lot
- Cleared Lot
- Partially Wooded Lot
- Zoning described as R-S Single Family Residential
HOA Fees
- $7 Monthly HOA Fees
Parking
- 2 Car Garage
- Side Facing Garage
Home Design
- Ranch Style House
- Traditional Architecture
- Concrete Foundation
- Slab Foundation
- Poured Concrete
- Architectural Shingle Roof
- Vinyl Construction Material
Interior Spaces
- 1,365 Sq Ft Home
- Ceiling Fan
- Paddle Fans
- Vinyl Clad Windows
- Window Treatments
- Combination Kitchen and Dining Room
Kitchen
- Eat-In Kitchen
- Electric Range
- Microwave
- Dishwasher
- Laminate Countertops
- Disposal
Flooring
- Wood
- Carpet
- Laminate
- Tile
- Vinyl
Bedrooms and Bathrooms
- 3 Bedrooms
- Walk-In Closet
- Bathtub with Shower
Laundry
- Laundry on main level
- Washer and Dryer Hookup
Home Security
- Smart Thermostat
- Fire and Smoke Detector
Outdoor Features
- Covered patio or porch
Schools
- New Haven Elementary School
- Gentry Middle School
- Rock Bridge High School
Utilities
- Whole House Fan
- Forced Air Heating and Cooling System
- Heating System Uses Natural Gas
- Programmable Thermostat
- High Speed Internet
- Cable TV Available
Community Details
- Southridge Subdivision
Listing and Financial Details
- Assessor Parcel Number 17-701-00-15-137.00 01
Ownership History
Purchase Details
Home Financials for this Owner
Home Financials are based on the most recent Mortgage that was taken out on this home.Purchase Details
Home Financials for this Owner
Home Financials are based on the most recent Mortgage that was taken out on this home.Purchase Details
Home Financials for this Owner
Home Financials are based on the most recent Mortgage that was taken out on this home.Purchase Details
Home Financials for this Owner
Home Financials are based on the most recent Mortgage that was taken out on this home.Purchase Details
Home Financials for this Owner
Home Financials are based on the most recent Mortgage that was taken out on this home.Similar Homes in Columbia, MO
Home Values in the Area
Average Home Value in this Area
Purchase History
| Date | Buyer | Sale Price | Title Company |
|---|---|---|---|
| Dixie Massengale Trust | -- | None Listed On Document | |
| Holm Lisa J | -- | None Available | |
| Rettenmaier Kim | -- | Boone Central Title Company | |
| Hamann Joshua C | -- | None Available | |
| Pointer Rachael A | -- | None Available |
Mortgage History
| Date | Status | Borrower | Loan Amount |
|---|---|---|---|
| Previous Owner | Rettenmaier Kim | $105,375 | |
| Previous Owner | Hamann Joshua C | $141,000 | |
| Previous Owner | Pointer Rachael A | $120,000 |
Property History
| Date | Event | Price | Change | Sq Ft Price |
|---|---|---|---|---|
| 06/10/2022 06/10/22 | Sold | -- | -- | -- |
| 05/11/2022 05/11/22 | Off Market | -- | -- | -- |
| 05/09/2022 05/09/22 | For Sale | $224,900 | +45.1% | $165 / Sq Ft |
| 09/04/2015 09/04/15 | Sold | -- | -- | -- |
| 08/20/2015 08/20/15 | Pending | -- | -- | -- |
| 08/13/2015 08/13/15 | For Sale | $155,000 | -- | $114 / Sq Ft |
Tax History Compared to Growth
Tax History
| Year | Tax Paid | Tax Assessment Tax Assessment Total Assessment is a certain percentage of the fair market value that is determined by local assessors to be the total taxable value of land and additions on the property. | Land | Improvement |
|---|---|---|---|---|
| 2024 | $1,832 | $27,151 | $3,762 | $23,389 |
| 2023 | $1,817 | $27,151 | $3,762 | $23,389 |
| 2022 | $1,680 | $25,137 | $3,762 | $21,375 |
| 2021 | $1,683 | $25,137 | $3,762 | $21,375 |
| 2020 | $1,658 | $23,269 | $3,762 | $19,507 |
| 2019 | $1,658 | $23,269 | $3,762 | $19,507 |
| 2018 | $1,546 | $0 | $0 | $0 |
| 2017 | $1,527 | $21,546 | $3,762 | $17,784 |
| 2016 | $1,525 | $21,546 | $3,762 | $17,784 |
| 2015 | $1,400 | $21,546 | $3,762 | $17,784 |
| 2014 | -- | $21,546 | $3,762 | $17,784 |
Agents Affiliated with this Home
-
Justin Morris

Seller's Agent in 2022
Justin Morris
Century 21 Access
(573) 999-6816
90 Total Sales
-
L
Buyer's Agent in 2022
Lisa Meyer
House of Brokers Realty, Inc.
-
Beth Steele

Seller's Agent in 2015
Beth Steele
RE/MAX
(480) 886-3699
63 Total Sales
-
D
Buyer's Agent in 2015
DENISE PAYNE
Iron Gate Real Estate
-
D
Buyer's Agent in 2015
DENISE PAYNE-NIELSEN
ReeceNichols Mid Missouri
Map
Source: Columbia Board of REALTORS®
MLS Number: 406886
APN: 17-701-00-15-137-00-01
- 3701 Churchill Dr
- 3708-3710 Prescott Dr
- 1708 Telluride Ln
- 4112 Juniper Place
- 1804 Scarborough Dr
- 2409 Wild Oak Ct
- 2700 Lacewood Dr
- 2420 Lacewood Dr
- 1920 Scarborough Dr
- 1809 Scarborough Dr
- 2312 Butternut Ct
- 2409 Sparkleberry Ct
- 4200 S Rock Quarry Rd
- LOT 224 Easley Cabin Cir
- 0 S Rock Quarry Rd
- 2708 Bluff Creek Dr
- 2007 Orrine Ct
- LOT 225 Easley Cabin Cir
- LOT 201 Easley Cabin Cir
- LOT 249 Easley Cabin Cir
- 3511 Calumet Dr
- 3507 Calumet Dr
- 3513 Churchill Dr
- 3507 Churchill Dr
- 2112 Maricopa Dr
- 3503 Calumet Dr
- 3501 Churchill Dr
- 2108 Maricopa Dr
- 3510 Calumet Dr
- 2200 Maricopa Dr
- 3506 Calumet Dr
- 2104 Maricopa Dr
- 3421 Churchill Dr
- 3409 Calumet Dr
- 2204 Maricopa Dr
- 3601 Balmoral Ct
- 3510 Churchill Dr
- 3502 Calumet Dr
- 3516 Churchill Dr
- 3506 Churchill Dr
