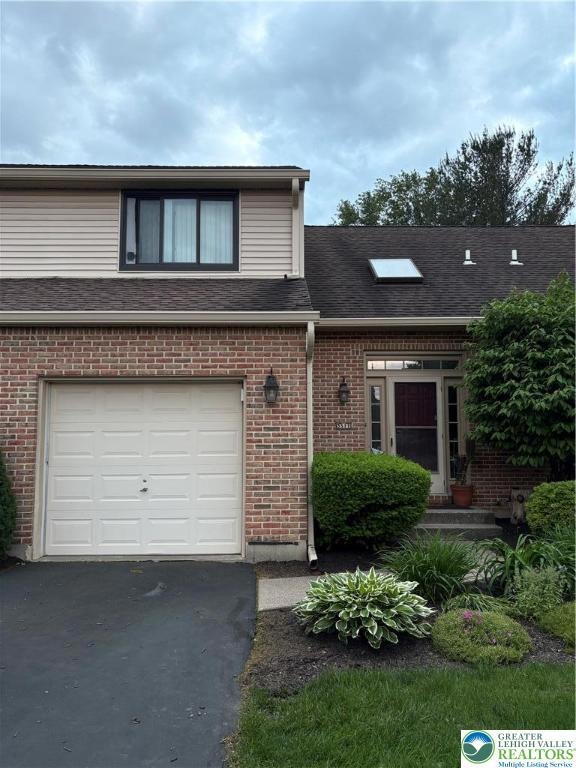
3511 Canterbury Ct Bethlehem, PA 18020
Bethlehem Township Neighborhood
2
Beds
1.5
Baths
1,453
Sq Ft
$272/mo
HOA Fee
Highlights
- 1 Car Attached Garage
- Stacked Washer and Dryer
- Heating Available
- Brick or Stone Mason
About This Home
As of June 2025SOLD BEFORE POSTED
Property Details
Home Type
- Condominium
Est. Annual Taxes
- $4,060
Year Built
- Built in 1988
HOA Fees
- $272 per month
Parking
- 1 Car Attached Garage
Home Design
- Brick or Stone Mason
- Vinyl Siding
Interior Spaces
- 1,453 Sq Ft Home
- 2-Story Property
- Basement Fills Entire Space Under The House
Bedrooms and Bathrooms
- 2 Bedrooms
Laundry
- Laundry on main level
- Stacked Washer and Dryer
Utilities
- Heating Available
Community Details
- Millstone Subdivision
- Electric Expense $200
Ownership History
Date
Name
Owned For
Owner Type
Purchase Details
Listed on
May 19, 2025
Closed on
Jun 26, 2025
Sold by
Makowsky Coca Bernardo Andres
Bought by
Rossi Cynthia
Seller's Agent
Nicholas Simone
Better Homes & Garden R.E.
Buyer's Agent
Nicholas Simone
Better Homes & Garden R.E.
List Price
$280,000
Sold Price
$280,000
Views
1
Home Financials for this Owner
Home Financials are based on the most recent Mortgage that was taken out on this home.
Avg. Annual Appreciation
52.76%
Original Mortgage
$271,600
Outstanding Balance
$271,600
Interest Rate
6.86%
Mortgage Type
New Conventional
Estimated Equity
$23,005
Purchase Details
Closed on
Mar 22, 2012
Sold by
Kelchner Milton E and Kelchner Thomas C
Bought by
Coca Bernardo Andres Makowsky
Home Financials for this Owner
Home Financials are based on the most recent Mortgage that was taken out on this home.
Original Mortgage
$152,510
Interest Rate
3.88%
Mortgage Type
FHA
Similar Homes in Bethlehem, PA
Create a Home Valuation Report for This Property
The Home Valuation Report is an in-depth analysis detailing your home's value as well as a comparison with similar homes in the area
Home Values in the Area
Average Home Value in this Area
Purchase History
| Date | Type | Sale Price | Title Company |
|---|---|---|---|
| Deed | $280,000 | None Listed On Document | |
| Deed | $280,000 | None Listed On Document | |
| Deed | $156,500 | None Available |
Source: Public Records
Mortgage History
| Date | Status | Loan Amount | Loan Type |
|---|---|---|---|
| Open | $271,600 | New Conventional | |
| Closed | $271,600 | New Conventional | |
| Previous Owner | $152,510 | FHA |
Source: Public Records
Property History
| Date | Event | Price | Change | Sq Ft Price |
|---|---|---|---|---|
| 06/30/2025 06/30/25 | Sold | $280,000 | 0.0% | $193 / Sq Ft |
| 05/31/2025 05/31/25 | Pending | -- | -- | -- |
| 05/19/2025 05/19/25 | For Sale | $280,000 | 0.0% | $193 / Sq Ft |
| 08/29/2016 08/29/16 | Rented | $1,450 | -3.3% | -- |
| 06/10/2016 06/10/16 | Under Contract | -- | -- | -- |
| 03/19/2016 03/19/16 | For Rent | $1,500 | +5.3% | -- |
| 12/09/2014 12/09/14 | Rented | $1,425 | -1.7% | -- |
| 11/27/2014 11/27/14 | Under Contract | -- | -- | -- |
| 10/19/2014 10/19/14 | For Rent | $1,450 | -- | -- |
Source: Greater Lehigh Valley REALTORS®
Tax History Compared to Growth
Tax History
| Year | Tax Paid | Tax Assessment Tax Assessment Total Assessment is a certain percentage of the fair market value that is determined by local assessors to be the total taxable value of land and additions on the property. | Land | Improvement |
|---|---|---|---|---|
| 2025 | $556 | $51,500 | $0 | $51,500 |
| 2024 | $3,952 | $51,500 | $0 | $51,500 |
| 2023 | $3,965 | $51,500 | $0 | $51,500 |
| 2022 | $3,929 | $51,500 | $0 | $51,500 |
| 2021 | $3,899 | $51,500 | $0 | $51,500 |
| 2020 | $3,904 | $51,500 | $0 | $51,500 |
| 2019 | $3,889 | $51,500 | $0 | $51,500 |
| 2018 | $3,782 | $51,500 | $0 | $51,500 |
| 2017 | $3,756 | $51,500 | $0 | $51,500 |
| 2016 | -- | $51,500 | $0 | $51,500 |
| 2015 | -- | $51,500 | $0 | $51,500 |
| 2014 | -- | $51,500 | $0 | $51,500 |
Source: Public Records
Agents Affiliated with this Home
-
N
Seller's Agent in 2025
Nicholas Simone
Better Homes & Garden R.E.
(347) 695-7362
1 in this area
16 Total Sales
-

Seller's Agent in 2016
Dennis Snell
RE/MAX
35 Total Sales
Map
Source: Greater Lehigh Valley REALTORS®
MLS Number: 757671
APN: M7NE4-6-72-0205
Nearby Homes
- 3415 Drighton Ct
- 3618 Hecktown Rd
- 3425 Temple Ct
- 3735 Canterbury Rd
- 4023 Oakland Rd
- 4006 Hecktown Rd
- 4006 Easton Ave
- 4178 Rexford Dr
- 4001 Ferncroft Ln
- 3223 Lewis Ave
- 3912 Scherman Blvd
- 108 Brandywine Dr
- 3911 Dewalt St
- 3919 Carter Rd
- 217 Nazareth Pike
- 3155 Easton Ave
- 2742 Farmersville Rd
- 3855 Victors Way
- 3964 Victors Way
- 4210 Myriah Ct
