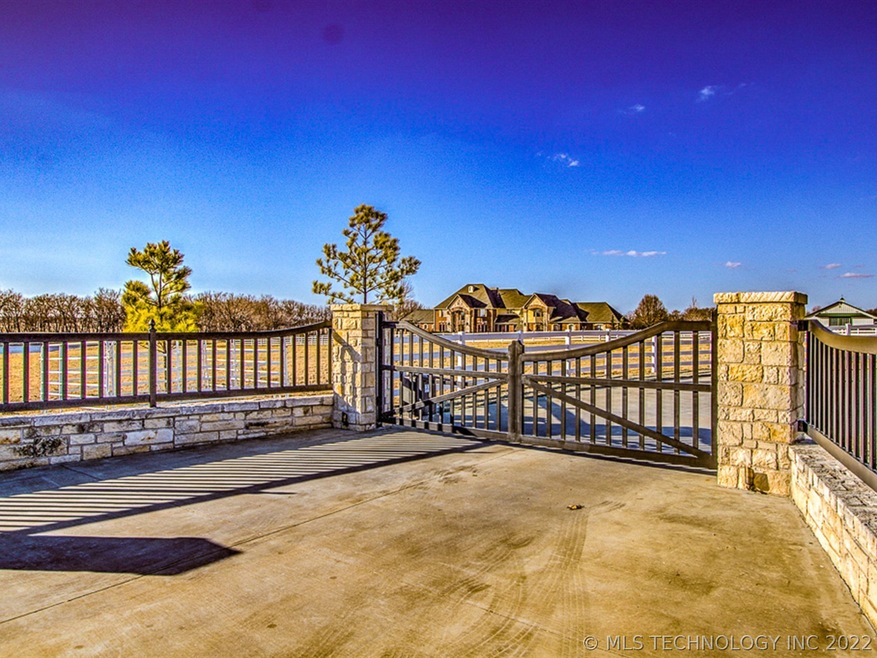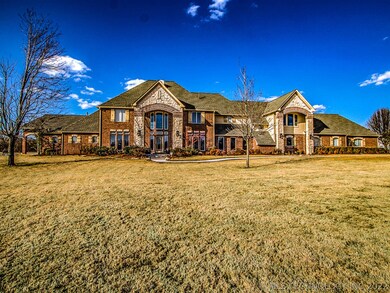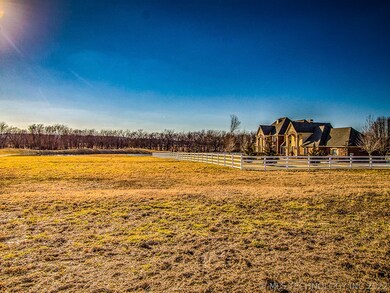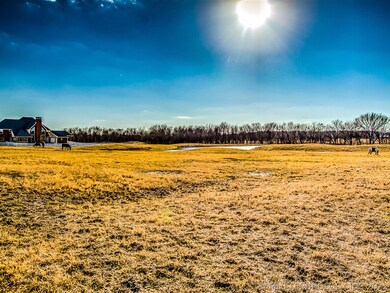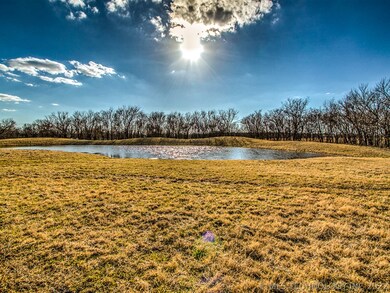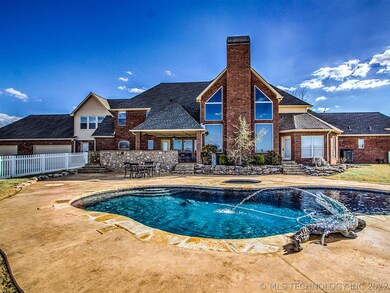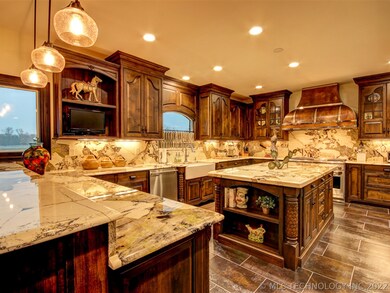
Highlights
- Barn
- Stables
- 20 Acre Lot
- Bixby Middle School Rated A-
- In Ground Pool
- Mature Trees
About This Home
As of June 2018Estate overlooking 20 acres. Complete remodel. All new heat/air, GE Monogram appliances, Patagonia Quartzite counter tops, Carrera marble floors & tile walls, custom oak cabinetry. Pool, 2 stocked ponds, 50 x 60 4 stall insulated horse barn, 25 x 60 shop.
Last Agent to Sell the Property
Coldwell Banker Select License #145480 Listed on: 03/02/2018

Home Details
Home Type
- Single Family
Est. Annual Taxes
- $14,215
Year Built
- Built in 1999
Lot Details
- 20 Acre Lot
- South Facing Home
- Cross Fenced
- Property is Fully Fenced
- Vinyl Fence
- Decorative Fence
- Landscaped
- Sprinkler System
- Mature Trees
Parking
- 4 Car Attached Garage
Home Design
- English Architecture
- Brick Exterior Construction
- Slab Foundation
- Frame Construction
- Fiberglass Roof
- Asphalt
- Stone
Interior Spaces
- 5,862 Sq Ft Home
- 2-Story Property
- Wired For Data
- Dry Bar
- Vaulted Ceiling
- Ceiling Fan
- Wood Burning Fireplace
- Vinyl Clad Windows
- Insulated Windows
- Insulated Doors
- Dryer
- Attic
Kitchen
- Double Oven
- Gas Oven
- Built-In Range
- Granite Countertops
Flooring
- Wood
- Carpet
- Tile
Bedrooms and Bathrooms
- 4 Bedrooms
Home Security
- Security System Owned
- Fire and Smoke Detector
Eco-Friendly Details
- Energy-Efficient Windows
- Energy-Efficient Doors
Pool
- In Ground Pool
- Gunite Pool
Outdoor Features
- Pond
- Covered patio or porch
- Exterior Lighting
- Gazebo
- Separate Outdoor Workshop
- Storm Cellar or Shelter
- Rain Gutters
Schools
- North Elementary School
- Bixby Middle School
- Bixby High School
Farming
- Barn
- Farm
Horse Facilities and Amenities
- Horses Allowed On Property
- Stables
Utilities
- Zoned Heating and Cooling
- Multiple Heating Units
- Heating System Uses Gas
- Programmable Thermostat
- Gas Water Heater
- Lagoon System
- High Speed Internet
- Phone Available
- Cable TV Available
Community Details
- No Home Owners Association
- Tulsa Co Unplatted Subdivision
Ownership History
Purchase Details
Home Financials for this Owner
Home Financials are based on the most recent Mortgage that was taken out on this home.Purchase Details
Home Financials for this Owner
Home Financials are based on the most recent Mortgage that was taken out on this home.Purchase Details
Similar Homes in Bixby, OK
Home Values in the Area
Average Home Value in this Area
Purchase History
| Date | Type | Sale Price | Title Company |
|---|---|---|---|
| Warranty Deed | $1,425,000 | Allegiance Title & Escrow Ll | |
| Warranty Deed | $1,100,000 | Tulsa Abstract & Title Co | |
| Interfamily Deed Transfer | -- | None Available |
Mortgage History
| Date | Status | Loan Amount | Loan Type |
|---|---|---|---|
| Closed | $1,425,000 | Closed End Mortgage | |
| Previous Owner | $880,000 | New Conventional | |
| Previous Owner | $890,582 | Unknown | |
| Previous Owner | $552,000 | Unknown | |
| Previous Owner | $92,000 | Unknown | |
| Previous Owner | $500,000 | Construction |
Property History
| Date | Event | Price | Change | Sq Ft Price |
|---|---|---|---|---|
| 05/28/2025 05/28/25 | For Sale | $2,250,000 | +57.9% | $401 / Sq Ft |
| 06/25/2018 06/25/18 | Sold | $1,425,000 | -19.7% | $243 / Sq Ft |
| 03/02/2018 03/02/18 | Pending | -- | -- | -- |
| 03/02/2018 03/02/18 | For Sale | $1,775,000 | +61.4% | $303 / Sq Ft |
| 04/18/2014 04/18/14 | Sold | $1,100,000 | -18.2% | $231 / Sq Ft |
| 12/03/2013 12/03/13 | Pending | -- | -- | -- |
| 12/03/2013 12/03/13 | For Sale | $1,345,000 | -- | $282 / Sq Ft |
Tax History Compared to Growth
Tax History
| Year | Tax Paid | Tax Assessment Tax Assessment Total Assessment is a certain percentage of the fair market value that is determined by local assessors to be the total taxable value of land and additions on the property. | Land | Improvement |
|---|---|---|---|---|
| 2024 | $16,286 | $137,937 | $378 | $137,559 |
| 2023 | $16,286 | $138,937 | $381 | $138,556 |
| 2022 | $16,410 | $137,937 | $378 | $137,559 |
| 2021 | $16,352 | $137,953 | $394 | $137,559 |
| 2020 | $16,415 | $137,953 | $394 | $137,559 |
| 2019 | $18,741 | $156,750 | $18,194 | $138,556 |
| 2018 | $14,405 | $121,000 | $18,194 | $102,806 |
| 2017 | $14,215 | $121,000 | $18,194 | $102,806 |
| 2016 | $14,266 | $121,000 | $18,194 | $102,806 |
| 2015 | $13,441 | $121,000 | $18,194 | $102,806 |
| 2014 | $5,576 | $66,096 | $338 | $65,758 |
Agents Affiliated with this Home
-
Greg Ganzkow

Seller's Agent in 2025
Greg Ganzkow
Coldwell Banker Select
(918) 698-6211
66 Total Sales
-
Gini Fox

Buyer's Agent in 2018
Gini Fox
McGraw, REALTORS
(918) 625-5102
106 Total Sales
Map
Source: MLS Technology
MLS Number: 1807628
APN: 97333-73-33-20010
- 4247 E 179th St S
- 4325 E 179th St S
- 17822 S 44th Ave E
- 4306 E 177th Place S
- 4318 E 177th Place S
- 0 S Harvard Ave Unit 2505737
- 17738 S 45th Ave E
- 4902 E 175th Place S
- 4901 E 175th Place S
- 3175 E 171st St S
- 17530 S 51st Ave E
- 5016 E 175th Place S
- 17416 S 51st Ave E
- 17553 S 51st Ave E
- 17415 S 51st Ave E
- 3276 E 169 St S
- 17076 S 31st Ave E
- 17552 S 52nd Ave E
- 17527 S 52nd Ave E
- 3259 E 169 St S
