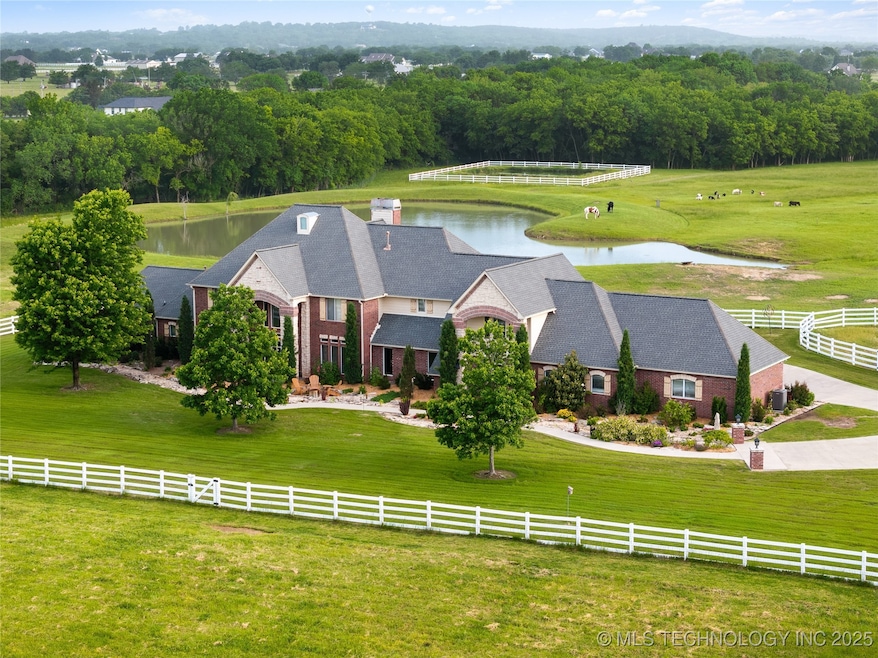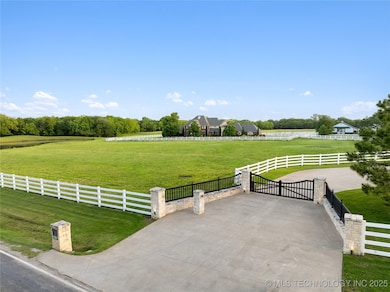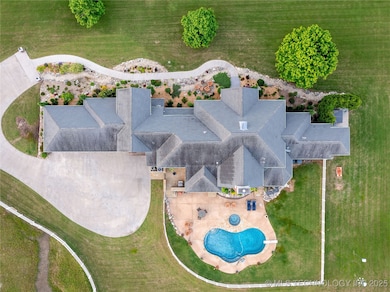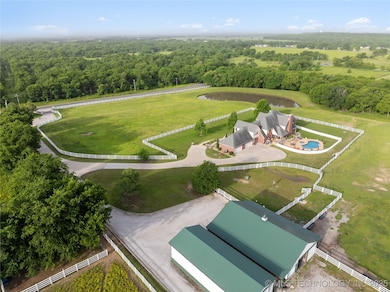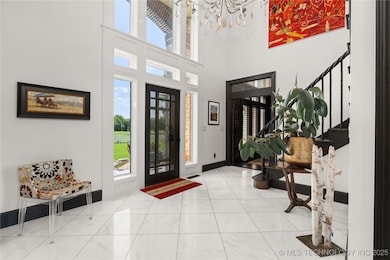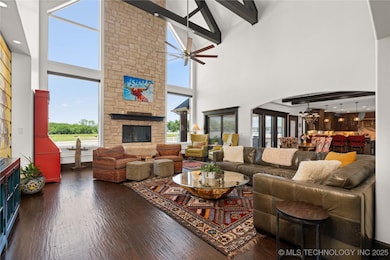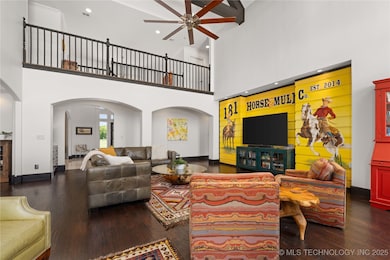
Estimated payment $13,770/month
Highlights
- Barn
- Stables
- In Ground Pool
- Bixby Middle School Rated A-
- Safe Room
- 20 Acre Lot
About This Home
Experience refined country living with this extraordinary 4-bedroom, 4.5 bathroom estate, perfectly positioned on 20 pristine acres of privacy just minutes from downtown Bixby. Behind a gated entrance, this property blends timeless craftsmanship with modern luxury, offering the ideal retreat for equestrians, small scale farming or families seeking space and sophistication. Originally built with quality and extensively remodeled in 2018, the home features high-efficiency gas conversion, rich oak and alder custom cabinetry, Carrera marble floors, and striking crystal granite countertops. The gourmet kitchen is a showpiece with GE Monogram appliances, handmade copper/stainless vent hood, beamed ceilings, and an oversized island, perfect for everyday living or hosting in style. Every room, from the reimagined laundry and pantry to the formal foyer and office, reflects thoughtful design and top-tier finishes. Outdoors, enjoy the pool with natural rockwork, two fully stocked ponds, and professionally landscaped grounds. Wildlife awaits you from deer to bald eagles. Equestrian lovers will appreciate the 50x60 insulated horse barn with 4 stalls (room for more), hot water wash rack, tack room, and adjacent 25x60 insulated shop with 220V service. A concrete driveway, vinyl 4-rail fencing, mature trees, and hitching posts add charm and functionality. Additional upgrades include security with 8-camera surveillance, windows, ceiling fans, designer lighting, custom woodwork throughout, and more. This rare opportunity offers seclusion, elegance, and versatility-all just south of Tulsa.
Home Details
Home Type
- Single Family
Est. Annual Taxes
- $15,678
Year Built
- Built in 1999
Lot Details
- 20 Acre Lot
- Creek or Stream
- South Facing Home
- Property is Fully Fenced
- Vinyl Fence
- Decorative Fence
- Electric Fence
- Wire Fence
- Landscaped
- Sprinkler System
- Mature Trees
- Wooded Lot
Parking
- 4 Car Attached Garage
- Parking Storage or Cabinetry
- Workshop in Garage
Home Design
- English Architecture
- Brick Exterior Construction
- Slab Foundation
- Wood Frame Construction
- Fiberglass Roof
- Asphalt
- Stone
Interior Spaces
- 5,606 Sq Ft Home
- 2-Story Property
- Wired For Data
- Dry Bar
- Vaulted Ceiling
- Ceiling Fan
- Wood Burning Fireplace
- Fireplace With Gas Starter
- Vinyl Clad Windows
- Insulated Windows
- Wood Frame Window
- Casement Windows
- Insulated Doors
- Attic
Kitchen
- Double Convection Oven
- Built-In Range
- Microwave
- Freezer
- Ice Maker
- Dishwasher
- Wine Refrigerator
- Granite Countertops
- Disposal
Flooring
- Wood
- Carpet
- Tile
Bedrooms and Bathrooms
- 4 Bedrooms
Laundry
- Dryer
- Washer
Home Security
- Safe Room
- Security System Owned
- Fire and Smoke Detector
Eco-Friendly Details
- Energy-Efficient Windows
- Energy-Efficient Insulation
- Energy-Efficient Doors
Pool
- In Ground Pool
- Spa
- Gunite Pool
Outdoor Features
- Spring on Lot
- Covered patio or porch
- Exterior Lighting
- Gazebo
- Shed
- Rain Gutters
Schools
- West Elementary School
- Bixby High School
Farming
- Barn
- Farm
Horse Facilities and Amenities
- Horses Allowed On Property
- Stables
Utilities
- Zoned Heating and Cooling
- Multiple Heating Units
- Heating System Uses Gas
- Programmable Thermostat
- Tankless Water Heater
- Gas Water Heater
- Lagoon System
- High Speed Internet
- Phone Available
- Cable TV Available
Community Details
Overview
- No Home Owners Association
- Tulsa Co Unplatted Subdivision
Recreation
- Community Spa
Map
Home Values in the Area
Average Home Value in this Area
Tax History
| Year | Tax Paid | Tax Assessment Tax Assessment Total Assessment is a certain percentage of the fair market value that is determined by local assessors to be the total taxable value of land and additions on the property. | Land | Improvement |
|---|---|---|---|---|
| 2024 | $16,286 | $137,937 | $378 | $137,559 |
| 2023 | $16,286 | $138,937 | $381 | $138,556 |
| 2022 | $16,410 | $137,937 | $378 | $137,559 |
| 2021 | $16,352 | $137,953 | $394 | $137,559 |
| 2020 | $16,415 | $137,953 | $394 | $137,559 |
| 2019 | $18,741 | $156,750 | $18,194 | $138,556 |
| 2018 | $14,405 | $121,000 | $18,194 | $102,806 |
| 2017 | $14,215 | $121,000 | $18,194 | $102,806 |
| 2016 | $14,266 | $121,000 | $18,194 | $102,806 |
| 2015 | $13,441 | $121,000 | $18,194 | $102,806 |
| 2014 | $5,576 | $66,096 | $338 | $65,758 |
Property History
| Date | Event | Price | Change | Sq Ft Price |
|---|---|---|---|---|
| 05/28/2025 05/28/25 | For Sale | $2,250,000 | +57.9% | $401 / Sq Ft |
| 06/25/2018 06/25/18 | Sold | $1,425,000 | -19.7% | $243 / Sq Ft |
| 03/02/2018 03/02/18 | Pending | -- | -- | -- |
| 03/02/2018 03/02/18 | For Sale | $1,775,000 | +61.4% | $303 / Sq Ft |
| 04/18/2014 04/18/14 | Sold | $1,100,000 | -18.2% | $231 / Sq Ft |
| 12/03/2013 12/03/13 | Pending | -- | -- | -- |
| 12/03/2013 12/03/13 | For Sale | $1,345,000 | -- | $282 / Sq Ft |
Purchase History
| Date | Type | Sale Price | Title Company |
|---|---|---|---|
| Warranty Deed | $1,425,000 | Allegiance Title & Escrow Ll | |
| Warranty Deed | $1,100,000 | Tulsa Abstract & Title Co | |
| Interfamily Deed Transfer | -- | None Available |
Mortgage History
| Date | Status | Loan Amount | Loan Type |
|---|---|---|---|
| Closed | $1,425,000 | Closed End Mortgage | |
| Previous Owner | $880,000 | New Conventional | |
| Previous Owner | $890,582 | Unknown | |
| Previous Owner | $552,000 | Unknown | |
| Previous Owner | $92,000 | Unknown | |
| Previous Owner | $500,000 | Construction |
Similar Homes in Bixby, OK
Source: MLS Technology
MLS Number: 2521984
APN: 97333-73-33-20010
- 4247 E 179th St S
- 4325 E 179th St S
- 17822 S 44th Ave E
- 4306 E 177th Place S
- 4318 E 177th Place S
- 0 S Harvard Ave Unit 2505737
- 17738 S 45th Ave E
- 4902 E 175th Place S
- 4901 E 175th Place S
- 3175 E 171st St S
- 17530 S 51st Ave E
- 5016 E 175th Place S
- 17416 S 51st Ave E
- 17553 S 51st Ave E
- 17415 S 51st Ave E
- 3276 E 169 St S
- 17076 S 31st Ave E
- 17552 S 52nd Ave E
- 17527 S 52nd Ave E
- 3259 E 169 St S
- 17913 S 47th Ave E
- 7510 E 160th Place S
- 7404 E 159th St S
- 7430 E 158th St S
- 3005 E 146th Place S
- 8306 E 162nd St S
- 16302 S 89th Ave E
- 16266 S 89th Ave E
- 600 S Main St
- 16153 S 90th Ave E
- 2624 E 140th Place S
- 8116 E 151st St
- 14681 S 82nd East Ave
- 1200 E 146th St
- 1271 E 143rd St
- 1339 E 138th Place
- 704 E 126th St S
- 13506 S Nyssa Place
- 8300 E 133rd St S
- 9028 E 137th St S
