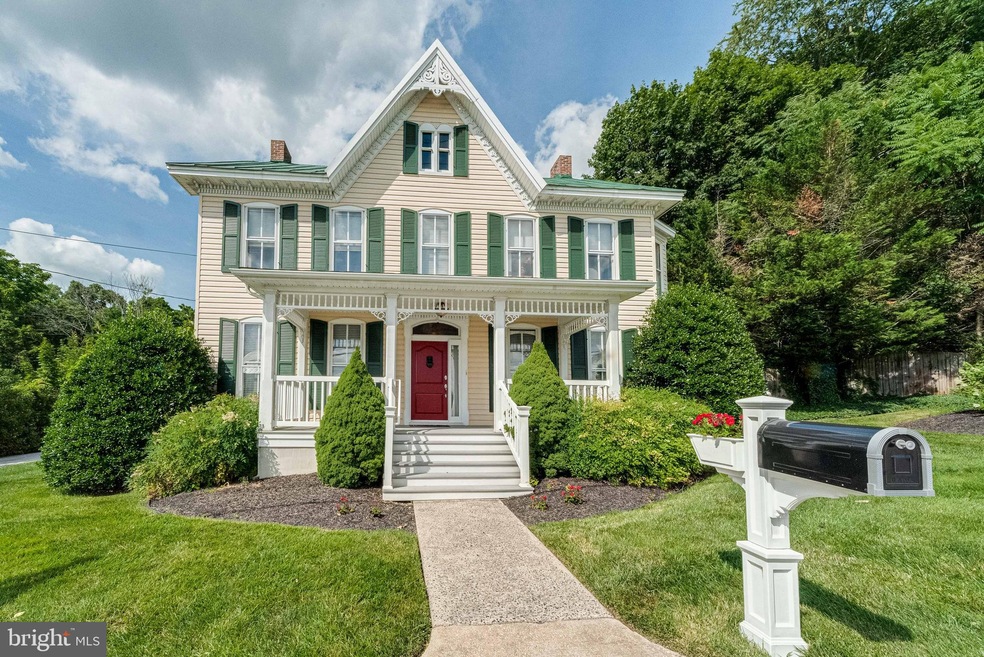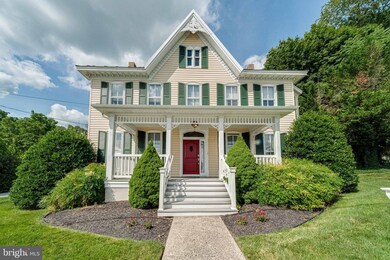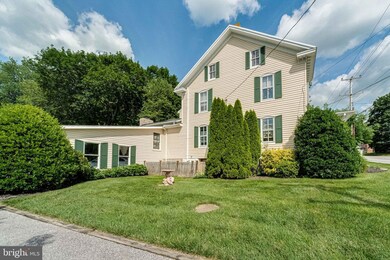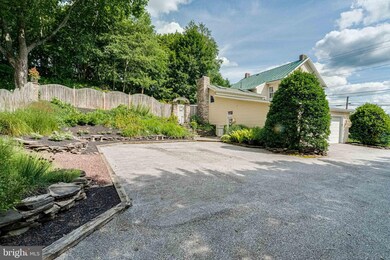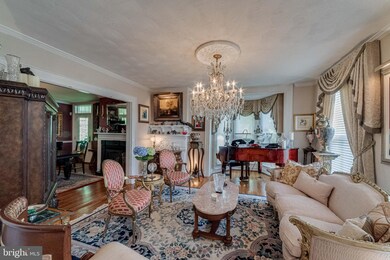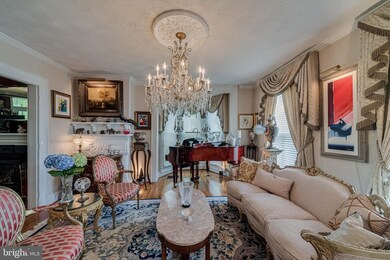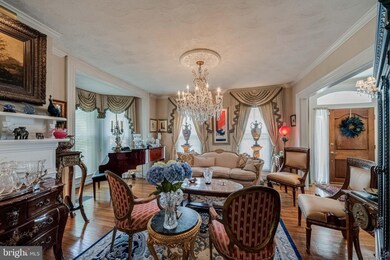
3511 Littlestown Pike Westminster, MD 21158
Highlights
- Waterfall on Lot
- Deck
- Attic
- Colonial Architecture
- Wood Flooring
- 2 Fireplaces
About This Home
As of August 2023IMMEDIATE - FALL-THROUGH BACK ON MARKET Financing - ATTENTION-PRICE REDUCTION-READY FOR YOU NOW!
Stunning, fully restored, one-of-a-kind five bedroom, three bathroom, farmhouse in the historic town of Union Mills. The property situated on 1.3 acres and includes a bank barn and a separate outbuilding, zoned commercial, providing options for a business such as a bed and breakfast, therapeutic healing center, or a residential home. This amazing home is the perfect retreat or a great place to entertain guests!
The first floor includes hardwood flooring throughout, an eat-in kitchen, family room, the master bedroom with en-suite, large formal dining with fireplace, formal living room, and additional full bath. The master bedroom is a showstopper! It boasts a fourteen foot cathedral ceiling, four skylights, an enchanting chandelier, tiger wood flooring, a granite propane fireplace, a customized walk in closet with built-ins, and a stone bathroom with spa-like shower. With its million dollar view of the unbelievable backyard garden and koi pond, this suite will have you waking up thinking you're on vacation every morning.
This backyard oasis can be accessed from the dining room, or the large French doors in the master suite, and is a gardener's dream- consisting with stone columns, outdoor kitchen with granite counters and Viking cooktop, living room, with custom roman columns, and a separate bar with granite countertop. All outdoor construction is maintenance-free PVC.
On the second floor of the house, there are four additional bedrooms, a laundry room, and full bath, finished with a massive full walk-up attic with five windows and wood flooring. The house was completely insulated this year as well as the updated electric panel. All HVAC was re-engineered creating three separate zones to easily control heating and cooling. There is also an attached-two car garage that is lined with shelves, providing even more storage. This one will not last long!
Please ask your agent for all of the documents and disclosures available on this property.
Home Details
Home Type
- Single Family
Est. Annual Taxes
- $3,495
Year Built
- Built in 1900 | Remodeled in 1999
Lot Details
- 1.33 Acre Lot
- Rural Setting
- Decorative Fence
- Board Fence
- Landscaped
- Extensive Hardscape
- Sloped Lot
- Back Yard Fenced
- Property is in excellent condition
- Property is zoned COMMERCIAL, See Carroll County Zoning Maps and Text
Parking
- 2 Car Attached Garage
- 3 Driveway Spaces
- Oversized Parking
Home Design
- Colonial Architecture
- Metal Roof
- Stick Built Home
Interior Spaces
- 2,528 Sq Ft Home
- Property has 2 Levels
- 2 Fireplaces
- Gas Fireplace
- Improved Basement
- Water Proofing System
- Attic
Kitchen
- Breakfast Area or Nook
- Built-In Range
- Built-In Microwave
- Dishwasher
- Disposal
Flooring
- Wood
- Ceramic Tile
Bedrooms and Bathrooms
Laundry
- Laundry on upper level
- Electric Dryer
- Washer
Home Security
- Home Security System
- Fire and Smoke Detector
- Flood Lights
Outdoor Features
- Balcony
- Deck
- Patio
- Waterfall on Lot
- Exterior Lighting
- Shed
- Outbuilding
- Porch
Farming
- Bank Barn
Utilities
- Zoned Heating and Cooling System
- Radiator
- Heating System Uses Oil
- Heat Pump System
- Vented Exhaust Fan
- Well
- Electric Water Heater
- Septic Tank
- Community Sewer or Septic
Community Details
- No Home Owners Association
Listing and Financial Details
- Assessor Parcel Number 0703023400
Ownership History
Purchase Details
Home Financials for this Owner
Home Financials are based on the most recent Mortgage that was taken out on this home.Purchase Details
Home Financials for this Owner
Home Financials are based on the most recent Mortgage that was taken out on this home.Purchase Details
Purchase Details
Purchase Details
Purchase Details
Similar Homes in Westminster, MD
Home Values in the Area
Average Home Value in this Area
Purchase History
| Date | Type | Sale Price | Title Company |
|---|---|---|---|
| Deed | -- | None Listed On Document | |
| Deed | $450,000 | Fidelity National Ttl Ins Co | |
| Deed | -- | -- | |
| Deed | $75,000 | -- | |
| Deed | $76,500 | -- | |
| Deed | -- | -- |
Mortgage History
| Date | Status | Loan Amount | Loan Type |
|---|---|---|---|
| Previous Owner | $200,000 | Future Advance Clause Open End Mortgage | |
| Previous Owner | $600,000 | Commercial | |
| Previous Owner | $245,323 | Stand Alone Second | |
| Previous Owner | $50,000 | Commercial |
Property History
| Date | Event | Price | Change | Sq Ft Price |
|---|---|---|---|---|
| 07/01/2025 07/01/25 | For Rent | $3,500 | 0.0% | -- |
| 06/30/2025 06/30/25 | Price Changed | $570,000 | -2.5% | $225 / Sq Ft |
| 05/18/2025 05/18/25 | Price Changed | $584,900 | -2.5% | $231 / Sq Ft |
| 05/12/2025 05/12/25 | For Sale | $599,900 | +9.1% | $237 / Sq Ft |
| 08/15/2023 08/15/23 | Sold | $550,000 | +4.8% | $218 / Sq Ft |
| 07/09/2023 07/09/23 | Pending | -- | -- | -- |
| 07/05/2023 07/05/23 | For Sale | $525,000 | +16.7% | $208 / Sq Ft |
| 12/15/2021 12/15/21 | Sold | $450,000 | -10.0% | $178 / Sq Ft |
| 11/08/2021 11/08/21 | For Sale | $499,990 | 0.0% | $198 / Sq Ft |
| 11/04/2021 11/04/21 | Pending | -- | -- | -- |
| 10/11/2021 10/11/21 | For Sale | $499,990 | 0.0% | $198 / Sq Ft |
| 09/08/2021 09/08/21 | Pending | -- | -- | -- |
| 08/20/2021 08/20/21 | Price Changed | $499,990 | -15.2% | $198 / Sq Ft |
| 07/14/2021 07/14/21 | Price Changed | $589,900 | -6.4% | $233 / Sq Ft |
| 06/23/2021 06/23/21 | For Sale | $630,000 | -- | $249 / Sq Ft |
Tax History Compared to Growth
Tax History
| Year | Tax Paid | Tax Assessment Tax Assessment Total Assessment is a certain percentage of the fair market value that is determined by local assessors to be the total taxable value of land and additions on the property. | Land | Improvement |
|---|---|---|---|---|
| 2024 | $4,500 | $396,533 | $0 | $0 |
| 2023 | $3,965 | $350,867 | $0 | $0 |
| 2022 | $3,478 | $305,200 | $107,300 | $197,900 |
| 2021 | $7,110 | $304,000 | $0 | $0 |
| 2020 | $6,902 | $302,800 | $0 | $0 |
| 2019 | $3,070 | $301,600 | $107,300 | $194,300 |
| 2018 | $3,468 | $301,600 | $107,300 | $194,300 |
| 2017 | $3,428 | $301,600 | $0 | $0 |
| 2016 | -- | $305,400 | $0 | $0 |
| 2015 | -- | $293,167 | $0 | $0 |
| 2014 | -- | $280,933 | $0 | $0 |
Agents Affiliated with this Home
-
Tyler Willoughby

Seller's Agent in 2025
Tyler Willoughby
Berkshire Hathaway HomeServices Homesale Realty
(410) 259-7983
114 Total Sales
-
Sarah Reynolds

Seller's Agent in 2023
Sarah Reynolds
Keller Williams Realty
(703) 844-3425
3,713 Total Sales
-
Alexis DePasquale

Buyer's Agent in 2023
Alexis DePasquale
Real Broker, LLC
(443) 310-9788
70 Total Sales
-
Kevin Utz

Seller's Agent in 2021
Kevin Utz
EXP Realty, LLC
(410) 267-3353
37 Total Sales
-
Anisha Berkley

Buyer's Agent in 2021
Anisha Berkley
Cummings & Co Realtors
(410) 336-5932
63 Total Sales
Map
Source: Bright MLS
MLS Number: MDCR204448
APN: 03-023400
- 3615 Old Hanover Rd
- 0 Cherrytown Rd Unit MDCR2026854
- 1024 Cherrytown Rd
- 3044 Littlestown Pike
- 1419 E Mayberry Rd
- 0 Halter Rd
- 1311 Silver Run Valley Rd
- 806 Tuder Dr
- 380 Crowl Rd
- 1780 E Mayberry Rd
- 115 Kirkhoff Rd
- 2715 Littlestown Pike
- 0 Leppo Rd Unit MDCR2010466
- 4703 Old Hanover Rd
- 4320 Geeting Rd
- 250 Leppo Rd
- 1555 Humbert Schoolhouse Rd
- 3835 Rinehart Rd
- 1383 Pleasant Valley Rd
- 2550 Barrymore Dr
