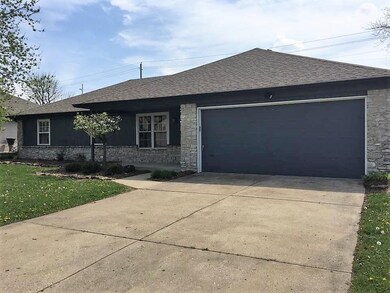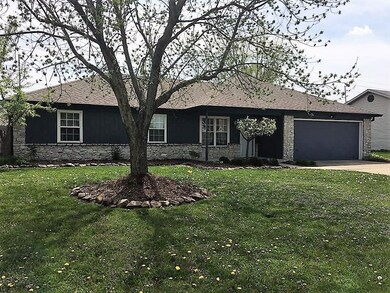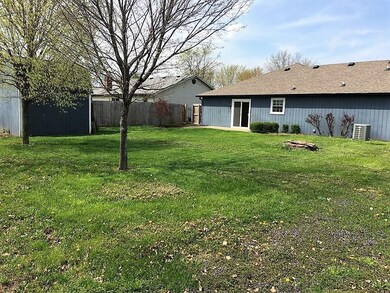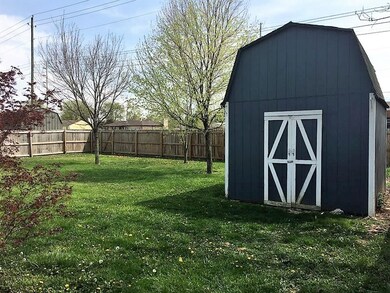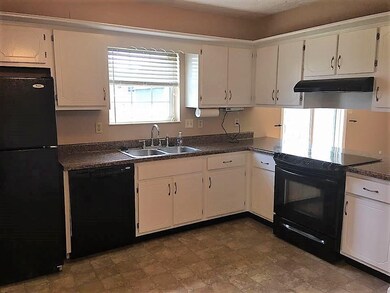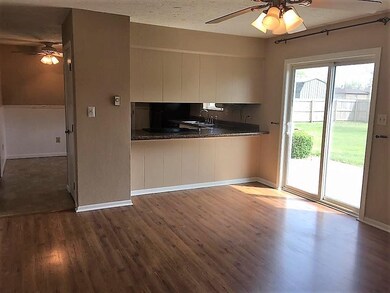
3511 Oak Tree Cir Indianapolis, IN 46227
South Perry NeighborhoodHighlights
- Ranch Style House
- Shed
- Garage
- Thermal Windows
- Central Air
- Energy-Efficient Windows
About This Home
As of June 2021WELCOME TO THIS ADORABLE RANCH IN POPULAR COUNTRY WALK! FRESHLY PAINTED INTERIOR, NEW CARPET, GOOD SIZE FAMILY AND GREAT ROOMS! ROOF, GUTTERS, SIDING, E-GRADE WINDOWS, E-GRADE PATIO DOOR, COUNTERTOPS AND BATH VANITY ALL RECENTLY UPDATED! 6in EXTERIOR WALLS AND RADIANT HEAT MAKES FOR A VERY EFFICIENT HOME. NEWLY FENCED BACKYARD ALONG WITH A 2-STORY MINI BARN FOR EXTRA STORAGE. COVERED FRONT PORCH. QUIET AND MATURE NEIGHBORHOOD. CLOSE TO SHOPPING, RESTAURANTS, AND INTERSTATES! LOW UTILITIES!
Last Agent to Sell the Property
Keller Williams Indy Metro S License #RB14047311 Listed on: 04/22/2017

Home Details
Home Type
- Single Family
Est. Annual Taxes
- $2,844
Year Built
- Built in 1987
Lot Details
- 10,454 Sq Ft Lot
- Back Yard Fenced
Home Design
- Ranch Style House
- Slab Foundation
Interior Spaces
- 1,417 Sq Ft Home
- Thermal Windows
- Window Screens
- Attic Access Panel
- Fire and Smoke Detector
Kitchen
- Electric Oven
- Electric Cooktop
- Dishwasher
- Disposal
Bedrooms and Bathrooms
- 3 Bedrooms
- 2 Full Bathrooms
Laundry
- Laundry on main level
- Dryer
- Washer
Parking
- Garage
- Driveway
Eco-Friendly Details
- Energy-Efficient Windows
- Energy-Efficient Doors
Outdoor Features
- Shed
Utilities
- Central Air
- Satellite Dish
Community Details
- Country Walk Estates Subdivision
Listing and Financial Details
- Assessor Parcel Number 491520120005000500
Ownership History
Purchase Details
Home Financials for this Owner
Home Financials are based on the most recent Mortgage that was taken out on this home.Purchase Details
Home Financials for this Owner
Home Financials are based on the most recent Mortgage that was taken out on this home.Purchase Details
Home Financials for this Owner
Home Financials are based on the most recent Mortgage that was taken out on this home.Purchase Details
Home Financials for this Owner
Home Financials are based on the most recent Mortgage that was taken out on this home.Similar Homes in Indianapolis, IN
Home Values in the Area
Average Home Value in this Area
Purchase History
| Date | Type | Sale Price | Title Company |
|---|---|---|---|
| Warranty Deed | -- | Faegre Drinker Biddle & Reath | |
| Warranty Deed | $215,000 | None Available | |
| Deed | -- | -- | |
| Warranty Deed | -- | None Available |
Mortgage History
| Date | Status | Loan Amount | Loan Type |
|---|---|---|---|
| Open | $467,170,000 | New Conventional | |
| Closed | $467,170,000 | New Conventional | |
| Previous Owner | $138,380 | VA | |
| Previous Owner | $140,000 | VA | |
| Previous Owner | $119,352 | FHA | |
| Previous Owner | $22,980 | Stand Alone Second | |
| Previous Owner | $91,920 | New Conventional |
Property History
| Date | Event | Price | Change | Sq Ft Price |
|---|---|---|---|---|
| 06/21/2021 06/21/21 | Sold | $215,000 | +7.5% | $152 / Sq Ft |
| 05/26/2021 05/26/21 | Pending | -- | -- | -- |
| 05/20/2021 05/20/21 | For Sale | $200,000 | +42.9% | $141 / Sq Ft |
| 05/30/2017 05/30/17 | Sold | $140,000 | 0.0% | $99 / Sq Ft |
| 04/26/2017 04/26/17 | For Sale | $140,000 | 0.0% | $99 / Sq Ft |
| 04/26/2017 04/26/17 | Off Market | $140,000 | -- | -- |
| 04/22/2017 04/22/17 | For Sale | $140,000 | -- | $99 / Sq Ft |
Tax History Compared to Growth
Tax History
| Year | Tax Paid | Tax Assessment Tax Assessment Total Assessment is a certain percentage of the fair market value that is determined by local assessors to be the total taxable value of land and additions on the property. | Land | Improvement |
|---|---|---|---|---|
| 2024 | $5,480 | $227,800 | $28,400 | $199,400 |
| 2023 | $5,480 | $211,300 | $28,400 | $182,900 |
| 2022 | $5,038 | $188,500 | $28,400 | $160,100 |
| 2021 | $1,519 | $160,600 | $28,400 | $132,200 |
| 2020 | $1,254 | $152,000 | $28,400 | $123,600 |
| 2019 | $1,059 | $142,000 | $21,000 | $121,000 |
| 2018 | $894 | $128,300 | $21,000 | $107,300 |
| 2017 | $848 | $126,200 | $21,000 | $105,200 |
| 2016 | $2,845 | $117,500 | $21,000 | $96,500 |
| 2014 | $2,700 | $111,300 | $21,000 | $90,300 |
| 2013 | $2,624 | $108,800 | $21,000 | $87,800 |
Agents Affiliated with this Home
-
Carol Vittorio

Seller's Agent in 2021
Carol Vittorio
F.C. Tucker Company
(317) 443-6084
1 in this area
29 Total Sales
-

Buyer's Agent in 2021
Mandy Sheckles
F.C. Tucker Company
(317) 695-8989
10 in this area
711 Total Sales
-
Denis O'Brien

Seller's Agent in 2017
Denis O'Brien
Keller Williams Indy Metro S
(317) 345-0785
5 in this area
346 Total Sales
-
Doug Davis

Buyer's Agent in 2017
Doug Davis
RE/MAX Advanced Realty
(317) 506-8887
1 in this area
28 Total Sales
Map
Source: MIBOR Broker Listing Cooperative®
MLS Number: MBR21479136
APN: 49-15-20-120-005.000-500
- 8911 Country Walk Ct
- 1127 Jody Ct
- 73 Suncrest Dr
- 8 Greenwood Trail Dr N
- 17 Crestview Dr
- 8810 Summer Walk Dr E
- 580 Northgate Dr
- 57 Trails End St
- 11 Eastridge Dr
- 3608 Valley Lake Dr
- 245 Suncrest Dr
- 3648 Valley Lake Dr
- 126 Brunswick Dr
- 3316 Gainesville Ct
- 931 Beech Dr
- 2826 Country Estates Dr
- 633 Park Dr
- 634 Park Dr
- 91 Crestview Dr
- 406 Forest Park Dr S

