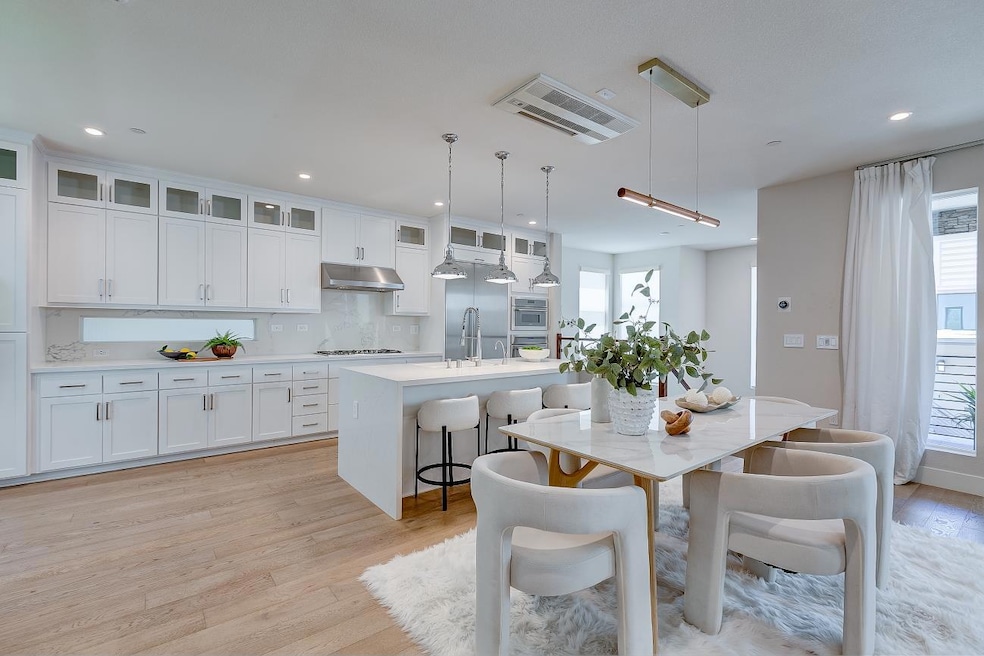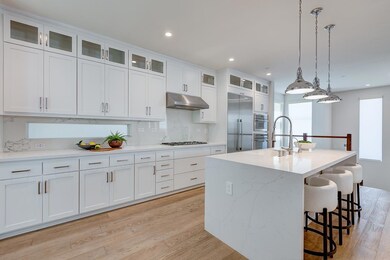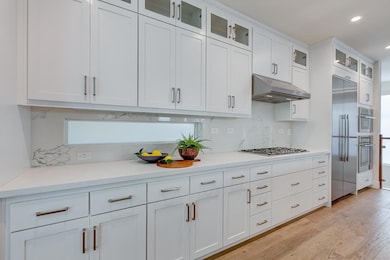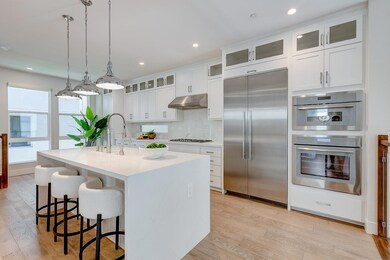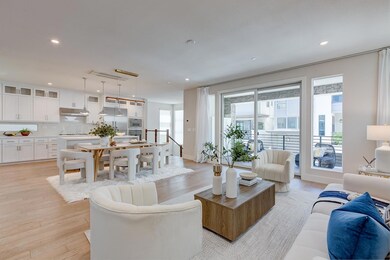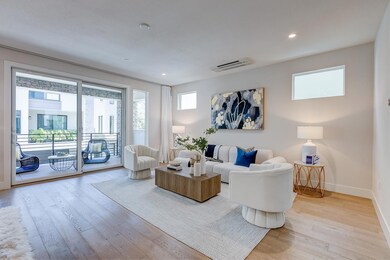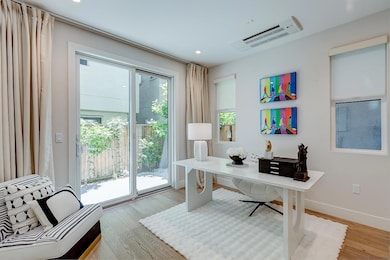
3511 Toomey Place Santa Clara, CA 95051
North Santa Clara NeighborhoodEstimated payment $18,126/month
Highlights
- Primary Bedroom Suite
- Outdoor Fireplace
- Main Floor Bedroom
- Bracher Elementary School Rated A-
- Wood Flooring
- Open to Family Room
About This Home
Rare opportunity to own a spacious and beautifully upgraded SummerHill home built in 2020! Formal entry, guest bedroom with full bath on the ground level; a chefs eat-in kitchen with waterfall-edge island, Thermador appliances, spacious living room, and covered patio on the second floor; an expansive primary suite and two additional bedrooms on the third floor; and a large loft with a private rooftop deck and fireplace on the top level. Over $180,000 in upgrades, including premium engineered hardwood flooring and multi-zone heating and cooling for year-round comfort. Unbeatable location - walkable to Costco and Caltrain Lawrence Station, with quick access to Central Expressway, Lawrence Expressway, and Hwy 101. Comes with 4 dedicated parking spaces. You can park in one of the carports under the house when visiting open house.
Home Details
Home Type
- Single Family
Est. Annual Taxes
- $26,154
Year Built
- Built in 2020
Lot Details
- 1,825 Sq Ft Lot
- Zoning described as ML
HOA Fees
- $175 Monthly HOA Fees
Parking
- 2 Car Garage
- 2 Carport Spaces
Home Design
- Slab Foundation
Interior Spaces
- 2,557 Sq Ft Home
- 4-Story Property
- Fireplace
- Formal Entry
- Dining Area
Kitchen
- Open to Family Room
- Breakfast Bar
- Built-In Oven
- Gas Cooktop
- Range Hood
- Microwave
- Dishwasher
- Kitchen Island
Flooring
- Wood
- Carpet
- Tile
Bedrooms and Bathrooms
- 4 Bedrooms
- Main Floor Bedroom
- Primary Bedroom Suite
- Walk-In Closet
- Bathroom on Main Level
- Dual Sinks
- Walk-in Shower
Laundry
- Laundry Room
- Dryer
- Washer
Additional Features
- Outdoor Fireplace
- Forced Air Zoned Heating and Cooling System
Listing and Financial Details
- Assessor Parcel Number 216-60-018
Community Details
Overview
- Association fees include maintenance - common area
- E States Nuevo Assoc. Association
- Greenbelt
Recreation
- Community Playground
Map
Home Values in the Area
Average Home Value in this Area
Tax History
| Year | Tax Paid | Tax Assessment Tax Assessment Total Assessment is a certain percentage of the fair market value that is determined by local assessors to be the total taxable value of land and additions on the property. | Land | Improvement |
|---|---|---|---|---|
| 2024 | $26,154 | $2,210,373 | $1,040,400 | $1,169,973 |
| 2023 | $26,154 | $2,167,033 | $1,020,000 | $1,147,033 |
| 2022 | $25,576 | $2,124,543 | $1,000,000 | $1,124,543 |
| 2021 | $5,189 | $391,196 | $391,196 | $0 |
| 2020 | $4,768 | $387,185 | $387,185 | $0 |
| 2019 | $4,807 | $379,594 | $379,594 | $0 |
| 2018 | $4,506 | $372,151 | $372,151 | $0 |
Property History
| Date | Event | Price | Change | Sq Ft Price |
|---|---|---|---|---|
| 07/16/2025 07/16/25 | Pending | -- | -- | -- |
| 06/10/2025 06/10/25 | For Sale | $2,850,000 | -- | $1,115 / Sq Ft |
Purchase History
| Date | Type | Sale Price | Title Company |
|---|---|---|---|
| Grant Deed | $2,125,000 | First American Title Company |
Mortgage History
| Date | Status | Loan Amount | Loan Type |
|---|---|---|---|
| Open | $650,000 | Construction | |
| Open | $1,699,000 | New Conventional |
Similar Homes in the area
Source: MLSListings
MLS Number: ML82014213
APN: 216-60-018
- 2930 Boyter Place Unit 106
- 2930 Boyter Place Unit 112
- 3578 Rambla Place Unit 327
- 3578 Rambla Place Unit 131
- 2903 Corvin Dr Unit 115
- 308 Torrey Pine Terrace Unit 505
- 308 Torrey Pine Terrace Unit 104
- 308 Torrey Pine Terrace Unit 604
- 308 Torrey Pine Terrace Unit 413
- 308 Torrey Pine Terrace Unit 307
- 308 Torrey Pine Terrace Unit 113
- 308 Torrey Pine Terrace Unit 305
- 308 Torrey Pine Terrace Unit 411
- 308 Torrey Pine Terrace Unit 517
- 308 Torrey Pine Terrace Unit 513
- 308 Torrey Pine Terrace Unit 507
- 308 Torrey Pine Terrace Unit 201
- 308 Torrey Pine Terrace Unit 403
- 308 Torrey Pine Terrace Unit 301
- 308 Torrey Pine Terrace Unit 313
