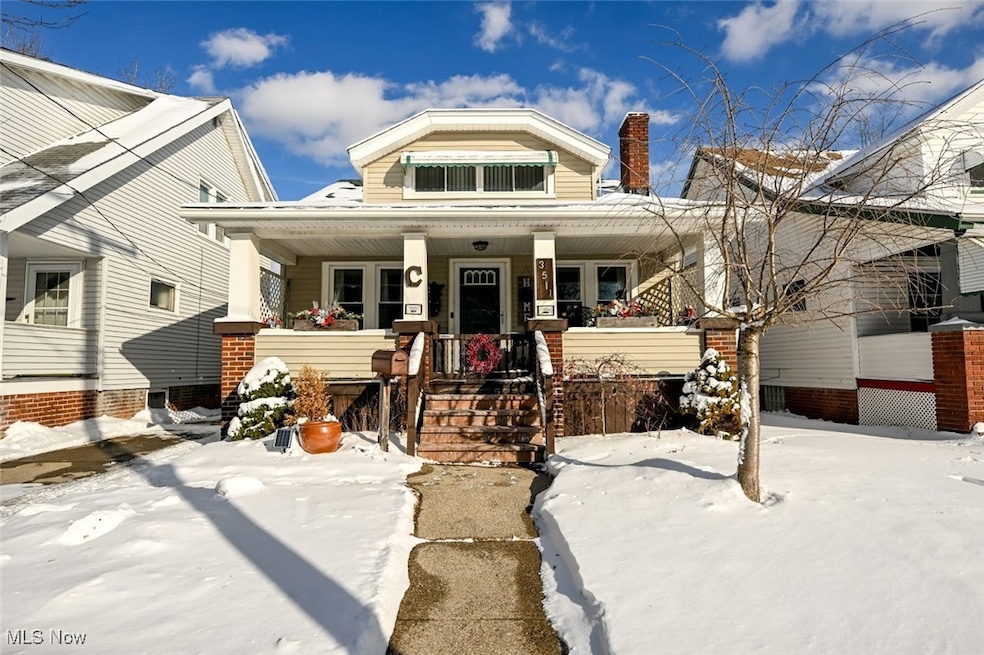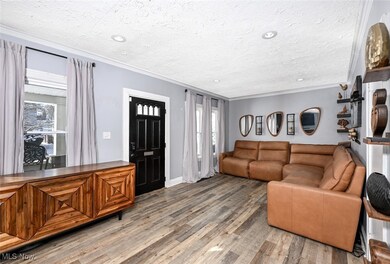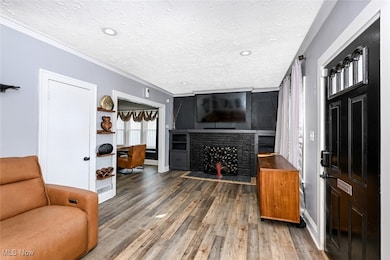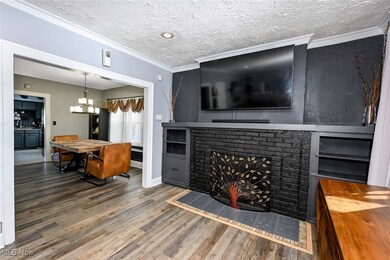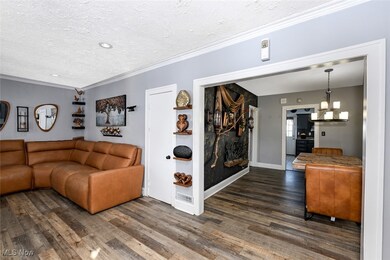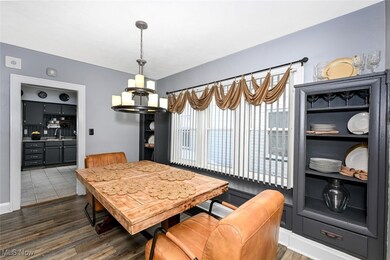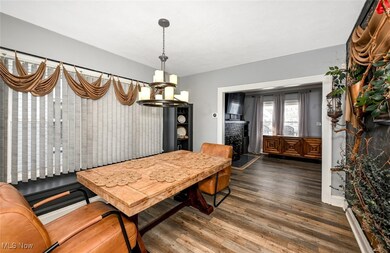
3511 W 120th St Cleveland, OH 44111
Jefferson NeighborhoodHighlights
- Medical Services
- No HOA
- 1 Car Detached Garage
- 1 Fireplace
- Community Pool
- 4-minute walk to Halloran Park
About This Home
As of April 2025Remodeled 5 Bedroom Bungalow W/3 Bdrms Up & 2 Down! Gorgeous interior and a TON of renovations including a complete interior makeover. Updated kitchen with sleek gray cabinets, high-end appliances, and a large Dining Room with matching built-ins. New luxury vinyl flooring throughout! Spacious Living Room with an upscale accent wall surrounding the thermostat-controlled gas fireplace. New decorator paint, moldings and light fixtures. MAJOR items include new roof, windows, 220V electric panel, updated furnace, central air, new ductwork, new garage door with opener and basement glass block windows. And there's more! Security system with motion detectors, interior outlets with charging ports for your electronics, and an outlet for a whole house generator. Beautiful backyard oasis includes a fire pit, stamped concrete walkway and patio, pergola, and new privacy fence. Charming front porch and great location near restaurants, shopping, the park and new movie theatre (coming soon). Hurry! This one won't last!
Last Agent to Sell the Property
Keller Williams Chervenic Rlty Brokerage Email: LChervenic@kw.com 330-990-7980 License #323490 Listed on: 02/19/2025

Home Details
Home Type
- Single Family
Est. Annual Taxes
- $2,522
Year Built
- Built in 1925
Lot Details
- 5,227 Sq Ft Lot
- Lot Dimensions are 35x105
- Privacy Fence
- Wood Fence
- Chain Link Fence
Parking
- 1 Car Detached Garage
Home Design
- Bungalow
- Fiberglass Roof
- Asphalt Roof
- Vinyl Siding
Interior Spaces
- 1,368 Sq Ft Home
- 2-Story Property
- 1 Fireplace
- Unfinished Basement
- Basement Fills Entire Space Under The House
- Property Views
Kitchen
- Range
- Microwave
- Dishwasher
- Disposal
Bedrooms and Bathrooms
- 5 Bedrooms | 2 Main Level Bedrooms
- 1 Full Bathroom
Laundry
- Dryer
- Washer
Utilities
- Forced Air Heating and Cooling System
- Heating System Uses Gas
Listing and Financial Details
- Assessor Parcel Number 018-04-060
Community Details
Recreation
- Community Playground
- Community Pool
- Park
Additional Features
- No Home Owners Association
- Medical Services
Ownership History
Purchase Details
Home Financials for this Owner
Home Financials are based on the most recent Mortgage that was taken out on this home.Purchase Details
Home Financials for this Owner
Home Financials are based on the most recent Mortgage that was taken out on this home.Purchase Details
Home Financials for this Owner
Home Financials are based on the most recent Mortgage that was taken out on this home.Purchase Details
Purchase Details
Purchase Details
Purchase Details
Purchase Details
Similar Homes in Cleveland, OH
Home Values in the Area
Average Home Value in this Area
Purchase History
| Date | Type | Sale Price | Title Company |
|---|---|---|---|
| Warranty Deed | $180,000 | American Title Solutions | |
| Warranty Deed | $98,000 | Reliance Title | |
| Survivorship Deed | $67,000 | -- | |
| Deed | $40,000 | -- | |
| Deed | -- | -- | |
| Deed | $28,300 | -- | |
| Deed | $25,000 | -- | |
| Deed | -- | -- |
Mortgage History
| Date | Status | Loan Amount | Loan Type |
|---|---|---|---|
| Open | $174,600 | New Conventional | |
| Previous Owner | $94,516 | FHA | |
| Previous Owner | $78,200 | Unknown | |
| Previous Owner | $66,900 | FHA | |
| Closed | $81,600 | No Value Available |
Property History
| Date | Event | Price | Change | Sq Ft Price |
|---|---|---|---|---|
| 04/18/2025 04/18/25 | Sold | $180,000 | 0.0% | $132 / Sq Ft |
| 03/18/2025 03/18/25 | Pending | -- | -- | -- |
| 02/19/2025 02/19/25 | For Sale | $180,000 | -- | $132 / Sq Ft |
Tax History Compared to Growth
Tax History
| Year | Tax Paid | Tax Assessment Tax Assessment Total Assessment is a certain percentage of the fair market value that is determined by local assessors to be the total taxable value of land and additions on the property. | Land | Improvement |
|---|---|---|---|---|
| 2024 | $2,522 | $38,465 | $7,910 | $30,555 |
| 2023 | $2,010 | $26,500 | $5,010 | $21,490 |
| 2022 | $1,998 | $26,500 | $5,010 | $21,490 |
| 2021 | $1,978 | $26,500 | $5,010 | $21,490 |
| 2020 | $1,775 | $20,550 | $3,890 | $16,660 |
| 2019 | $1,641 | $58,700 | $11,100 | $47,600 |
| 2018 | $1,635 | $20,550 | $3,890 | $16,660 |
| 2017 | $1,888 | $22,890 | $3,780 | $19,110 |
| 2016 | $1,873 | $22,890 | $3,780 | $19,110 |
| 2015 | $1,977 | $22,890 | $3,780 | $19,110 |
| 2014 | $1,977 | $24,080 | $3,990 | $20,090 |
Agents Affiliated with this Home
-
Laurie Chervenic

Seller's Agent in 2025
Laurie Chervenic
Keller Williams Chervenic Rlty
(330) 990-7980
1 in this area
239 Total Sales
-
Cain D'Amico

Buyer's Agent in 2025
Cain D'Amico
Lokal Real Estate, LLC.
(234) 802-2549
1 in this area
17 Total Sales
Map
Source: MLS Now
MLS Number: 5101254
APN: 018-04-060
- 3562 W 120th St
- 3404 W 119th St
- 3503 W 127th St
- 11501 Governor Ave
- 3582 W 126th St
- 11413 Governor Ave
- 3674 W 117th St
- 11601 Headley Ave
- 11312 Thrush Ave
- 11216 Linnet Ave
- 12718 Lorain Ave
- 11317 Florian Ave
- 3339 W 122nd St
- 3579 W 129th St
- 3627 W 129th St
- 3629 W 130th St
- 11936 Geraldine Ave
- 12041 Belden Ave
- 11913 Wayland Ave
- 3361 W 128th St
