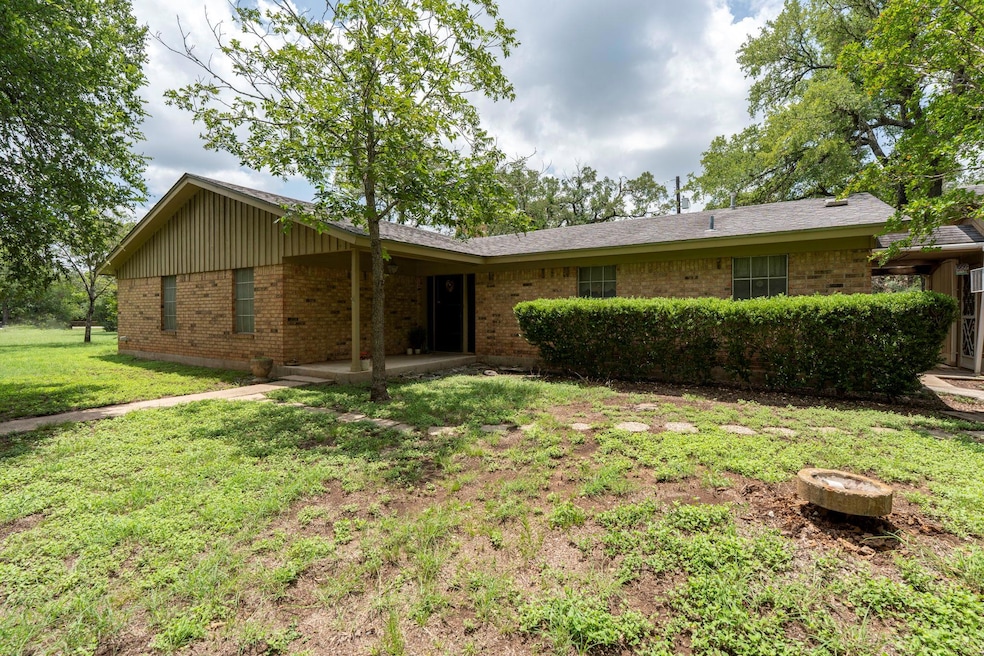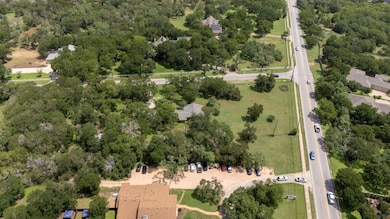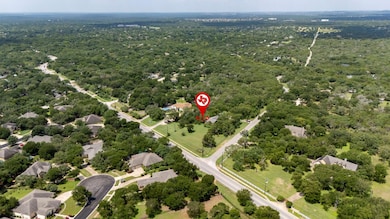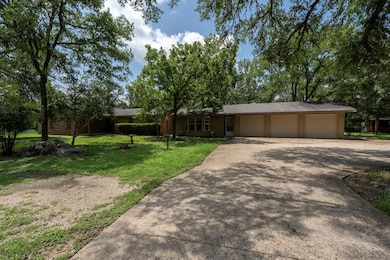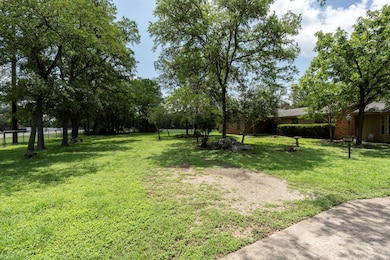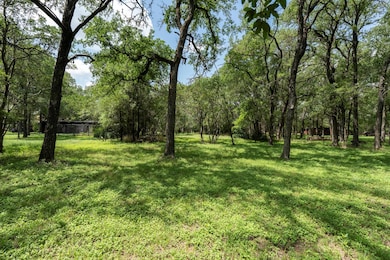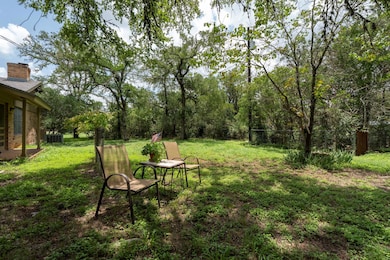
3511 Wyldwood Rd Austin, TX 78739
Shady Hollow NeighborhoodEstimated payment $12,039/month
Highlights
- Barn
- Horses Allowed On Property
- 3 Acre Lot
- Baranoff Elementary School Rated A-
- Estate
- No HOA
About This Home
Unrestricted 3-Acre Estate in South Austin – Residential Charm Meets Commercial Potential. Welcome to 3511 Wyldwood Rd, a rare and versatile 3-acre property located at the corner of Brodie Lane and Wyldwood Rd. This classic single-story 3-bedroom, 2-bath ranch-style home offers timeless character, room to breathe, and outstanding development flexibility—all just minutes from city conveniences. Set within Travis County jurisdiction, this property offers a unique opportunity for both residential enjoyment and potential commercial or live/work use. Whether you're envisioning a family compound, home-based business or future redevelopment, this unrestricted parcel gives you the freedom to create something truly special.
The level, fully fenced tree-dotted lot includes two pole barns/shed, fenced garden or pet run and a detached 3-car garage with ample parking and additional 524 square foot of dwelling space which offers living/bonus room and two small bedroom or storage/work spaces. The property is horse-friendly and ready for pets, projects, or expansion. Access and visibility are excellent with 179 feet of frontage on Brodie. Additional highlights: No HOA or deed restrictions - Austin ISD schools - City of Austin Water - Septic. Enjoy the privacy and serenity of country living with all the benefits of city access. Whether you choose to renovate, develop, or hold for investment, this one-of-a-kind property is loaded with potential in one of Austin’s most desirable corridors.The existing home features: 1,744 sq ft of well-maintained living space - Generous living room with a wood-burning fireplace - Spacious kitchen with breakfast bar and dining nook - Oak and Elm-shaded grounds - fully fenced.
Listing Agent
Asset Realty Brokerage Phone: (512) 971-2922 License #0552620 Listed on: 07/16/2025
Home Details
Home Type
- Single Family
Est. Annual Taxes
- $19,843
Year Built
- Built in 1973
Lot Details
- 3 Acre Lot
- Lot Dimensions are 179 x 774
- North Facing Home
- Kennel
- Wire Fence
- Xeriscape Landscape
- Level Lot
- Many Trees
- Garden
Parking
- 3 Car Detached Garage
- Multiple Garage Doors
Home Design
- Estate
- Brick Exterior Construction
- Slab Foundation
- Composition Roof
- Vertical Siding
Interior Spaces
- 1,744 Sq Ft Home
- 1-Story Property
- Bar
- Ceiling Fan
- Wood Burning Fireplace
- Self Contained Fireplace Unit Or Insert
- Living Room with Fireplace
- Dining Room
- Storage Room
Kitchen
- Breakfast Area or Nook
- Eat-In Kitchen
- Gas Range
- Dishwasher
Bedrooms and Bathrooms
- 3 Main Level Bedrooms
- 2 Full Bathrooms
Outdoor Features
- Covered patio or porch
- Shed
Schools
- Baranoff Elementary School
- Bailey Middle School
- Bowie High School
Utilities
- Central Heating and Cooling System
- Propane
- Septic Tank
Additional Features
- No Interior Steps
- Barn
- Horses Allowed On Property
Community Details
- No Home Owners Association
Listing and Financial Details
- Assessor Parcel Number 04283003010000
Map
Home Values in the Area
Average Home Value in this Area
Tax History
| Year | Tax Paid | Tax Assessment Tax Assessment Total Assessment is a certain percentage of the fair market value that is determined by local assessors to be the total taxable value of land and additions on the property. | Land | Improvement |
|---|---|---|---|---|
| 2023 | $15,085 | $1,030,766 | $765,000 | $265,766 |
| 2022 | $16,618 | $1,030,766 | $765,000 | $265,766 |
| 2021 | $5,575 | $310,875 | $180,000 | $130,875 |
| 2020 | $5,473 | $303,768 | $180,000 | $123,768 |
| 2018 | $5,671 | $303,375 | $180,000 | $123,375 |
| 2017 | $5,274 | $279,308 | $180,000 | $121,552 |
| 2016 | $4,795 | $253,916 | $180,000 | $121,552 |
| 2015 | $1,431 | $230,833 | $180,000 | $140,251 |
| 2014 | $1,431 | $209,848 | $0 | $0 |
Property History
| Date | Event | Price | Change | Sq Ft Price |
|---|---|---|---|---|
| 07/16/2025 07/16/25 | For Sale | $1,875,000 | -- | $1,075 / Sq Ft |
Purchase History
| Date | Type | Sale Price | Title Company |
|---|---|---|---|
| Interfamily Deed Transfer | -- | -- |
Similar Homes in Austin, TX
Source: Unlock MLS (Austin Board of REALTORS®)
MLS Number: 6845398
APN: 345565
- 3707 Wyldwood Rd
- 10701 Culberson Dr
- 10310 Brodie Ln
- 3809 Wyldwood Rd
- 3701 Indian Point Dr
- 3611 Leadville Dr
- 10712 Shackelford Dr
- 10505 Antelope Run
- 10101 Dobbin Dr
- 3712 Sawmill Dr
- 3409 Graybuck Rd
- 11104 Whiskey River Dr
- 4005 Reynosa Dr
- 11214 Stormy Ridge Rd
- 11311 Aloysia Dr
- 3912 Capistrano Trail
- 11202 Holster Ct
- 4119 Kellywood Dr
- 3400 Lynnbrook Dr
- 3316 Tavistock Dr
- 3701 Indian Point Dr
- 3628 Aspen Creek Pkwy
- 3409 Graybuck Rd
- 10100 Rocking Horse Rd
- 3621 W Slaughter Ln
- 12200 Sheriff Ct
- 11302 Perennial Ct
- 3104 Jubilee Trail
- 3226 W Slaughter Ln
- 3001 W Slaughter Ln Unit A
- 2907 W Slaughter Ln Unit B
- 2810 Jadewood Ct Unit A
- 9604 Kangaroo Ln
- 2644 Gwendolyn Ln Unit B
- 2639 Alcott Ln Unit B
- 10007 Brantley Bend
- 3016 Aftonshire Way Unit A
- 10306 Snapdragon Dr
- 2618 Alcott Ln Unit A
- 10225 Broomflower Dr
