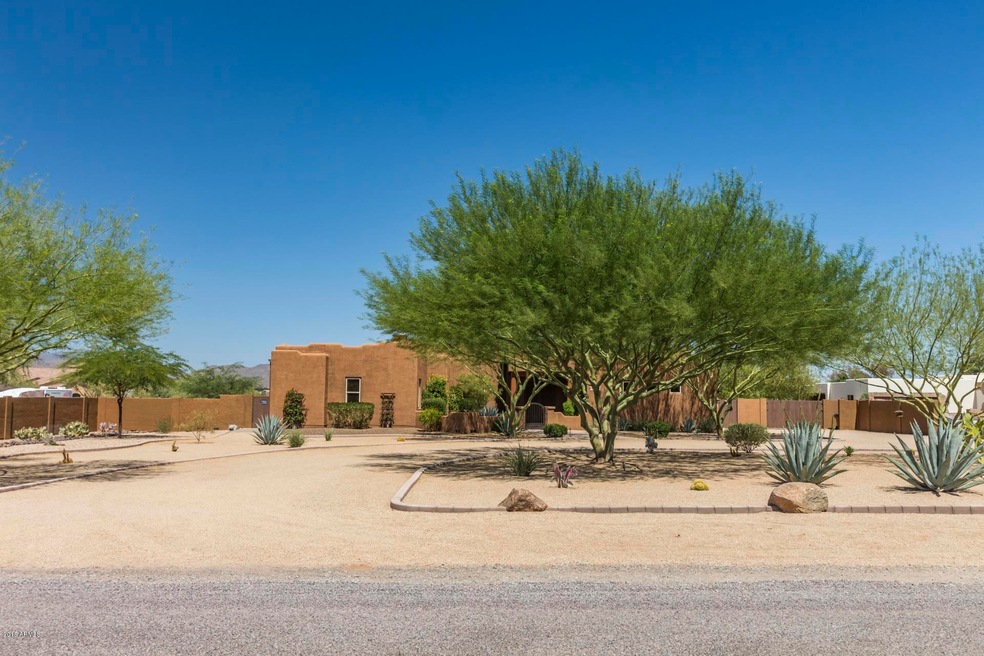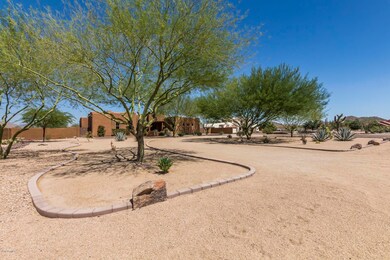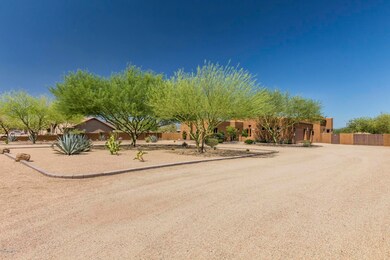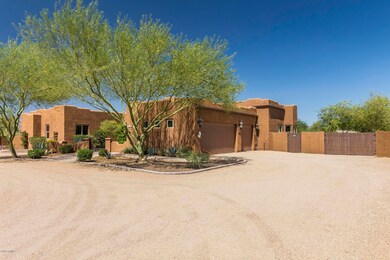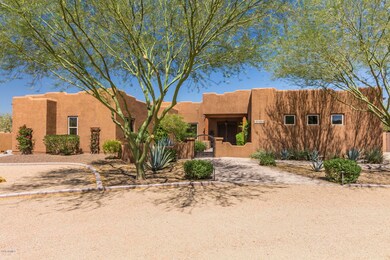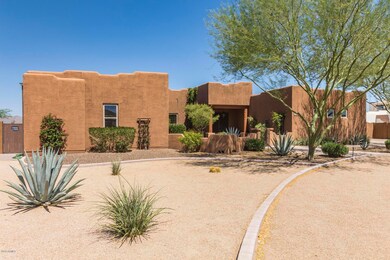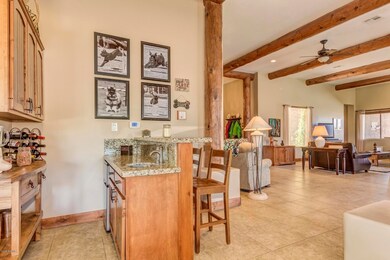
35115 N Central Ave Phoenix, AZ 85086
Estimated Value: $791,000 - $1,487,000
Highlights
- RV Gated
- Mountain View
- Santa Fe Architecture
- Desert Mountain Middle School Rated A-
- Living Room with Fireplace
- Granite Countertops
About This Home
As of August 2018This lovely custom home is a must see! Located in Phoenix, this 4 bedroom sits on over an acre of land, includes a 3 car garage w/built in cabinets, RV gate/parking & desert landscape. Brick paved walk way, french double doors w/custom security door entry, rustic design features. Spacious living room room w/fireplace, wet bar, formal dining. The eat in kitchen includes granite counter top, island, custom cabinets, pantry, stainless steel appliances, 5 burner professional series gas stove w/built in microwave, built in bookshelf, perfect for your cookbooks. 2 bedroom share a jack-n-jill full bathroom w/double sinks. 1 bedroom has it own bathroom with custom tile shower. The master bedroom has a side covered patio entrance with separate private yard from back yard & spacious walk in closet Master Bathroom was remodeled in 2015 with jetted oversize soaker tub, Custom Shower With Beautiful Tile, Granite Countertops and Double Sink. Side patio includes a beehive fireplace, covered/extended patio. Spacious backyard includes a brick-paved patio, perfect for catching some sun. Synthetic grass, raised firepit, lots of room to stretch out, planter, and a storage shed. Both AC's replaced with new ones that cost $35,000 for top of the line quality. Exterior of Home Was repainted 5 years ago. Mountain Views Galore! All doors in home are solid wood doors! Be sure to check out the pictures to see the custom wood beams throughtout most of the home. You will love this custom very oversized inside laundry room, which includes granite countertops, ton of upper and lower cabinets, laundry sink & folding station. Don't miss the circular drive way and beautiful pavered front courtyard with iron gate. What a beauty! Don't hesitate, make this your home today!
You are within walking distance or a 2 minute drive to miles of trails in the gorgeous City of Phoenix Sonoran Preserve Desert Hills Trailhead!!!!
Home Details
Home Type
- Single Family
Est. Annual Taxes
- $4,396
Year Built
- Built in 2006
Lot Details
- 1.19 Acre Lot
- Desert faces the front and back of the property
- Block Wall Fence
- Sprinklers on Timer
- Private Yard
Parking
- 3 Car Garage
- Garage ceiling height seven feet or more
- Garage Door Opener
- Circular Driveway
- RV Gated
Home Design
- Santa Fe Architecture
- Wood Frame Construction
- Built-Up Roof
- Stucco
Interior Spaces
- 3,781 Sq Ft Home
- 1-Story Property
- Ceiling height of 9 feet or more
- Ceiling Fan
- Double Pane Windows
- Living Room with Fireplace
- 2 Fireplaces
- Mountain Views
Kitchen
- Eat-In Kitchen
- Breakfast Bar
- Built-In Microwave
- Dishwasher
- Kitchen Island
- Granite Countertops
Flooring
- Carpet
- Tile
Bedrooms and Bathrooms
- 4 Bedrooms
- Walk-In Closet
- Remodeled Bathroom
- Primary Bathroom is a Full Bathroom
- 3 Bathrooms
- Dual Vanity Sinks in Primary Bathroom
- Bathtub With Separate Shower Stall
Laundry
- Laundry in unit
- Washer and Dryer Hookup
Accessible Home Design
- No Interior Steps
Outdoor Features
- Covered patio or porch
- Outdoor Fireplace
Schools
- Desert Mountain Elementary School
- Desert Mountain Middle School
- Boulder Creek High School
Utilities
- Refrigerated Cooling System
- Heating Available
- Septic Tank
- High Speed Internet
- Cable TV Available
Community Details
- No Home Owners Association
- Custom Home Subdivision, Custom Floorplan
Listing and Financial Details
- Assessor Parcel Number 211-53-087
Ownership History
Purchase Details
Home Financials for this Owner
Home Financials are based on the most recent Mortgage that was taken out on this home.Purchase Details
Home Financials for this Owner
Home Financials are based on the most recent Mortgage that was taken out on this home.Purchase Details
Home Financials for this Owner
Home Financials are based on the most recent Mortgage that was taken out on this home.Purchase Details
Purchase Details
Home Financials for this Owner
Home Financials are based on the most recent Mortgage that was taken out on this home.Purchase Details
Home Financials for this Owner
Home Financials are based on the most recent Mortgage that was taken out on this home.Purchase Details
Similar Homes in Phoenix, AZ
Home Values in the Area
Average Home Value in this Area
Purchase History
| Date | Buyer | Sale Price | Title Company |
|---|---|---|---|
| Pizzi David | -- | Accommodation | |
| Pizzi David | $605,000 | American Title Service Agenc | |
| Rische Ronald D | $380,000 | First American Title Ins Co | |
| Sci Defined Benefit Plan | $210,000 | Equity Title Agency | |
| Edgley Steven | -- | Fidelity National Title | |
| Edgley Steven E | -- | Fidelity National Title | |
| Edgley Steven E | -- | None Available |
Mortgage History
| Date | Status | Borrower | Loan Amount |
|---|---|---|---|
| Open | Pizzi David | $250,000 | |
| Previous Owner | Rische Ronald D | $304,000 | |
| Previous Owner | Edgley Steven | $621,000 | |
| Previous Owner | Edgley Steve N | $200,000 |
Property History
| Date | Event | Price | Change | Sq Ft Price |
|---|---|---|---|---|
| 08/17/2018 08/17/18 | Sold | $605,000 | -4.7% | $160 / Sq Ft |
| 07/02/2018 07/02/18 | For Sale | $635,000 | -- | $168 / Sq Ft |
Tax History Compared to Growth
Tax History
| Year | Tax Paid | Tax Assessment Tax Assessment Total Assessment is a certain percentage of the fair market value that is determined by local assessors to be the total taxable value of land and additions on the property. | Land | Improvement |
|---|---|---|---|---|
| 2025 | $5,333 | $50,421 | -- | -- |
| 2024 | $5,048 | $48,020 | -- | -- |
| 2023 | $5,048 | $68,260 | $13,650 | $54,610 |
| 2022 | $4,848 | $50,360 | $10,070 | $40,290 |
| 2021 | $4,945 | $48,370 | $9,670 | $38,700 |
| 2020 | $4,832 | $46,660 | $9,330 | $37,330 |
| 2019 | $4,665 | $45,370 | $9,070 | $36,300 |
| 2018 | $4,492 | $43,960 | $8,790 | $35,170 |
| 2017 | $4,396 | $41,880 | $8,370 | $33,510 |
| 2016 | $3,980 | $41,430 | $8,280 | $33,150 |
| 2015 | $3,648 | $37,720 | $7,540 | $30,180 |
Agents Affiliated with this Home
-
Deborah Carlsen

Seller's Agent in 2018
Deborah Carlsen
HomeSmart
(623) 332-9292
1 in this area
59 Total Sales
Map
Source: Arizona Regional Multiple Listing Service (ARMLS)
MLS Number: 5788137
APN: 211-53-087
- 35005 N Central Ave
- 35019 N Central Ave
- 35035 N 3rd St
- 34889 N 3rd St
- 404 W Galvin St
- 35849 N 3rd St
- 256 Tumbleweed Dr
- 36014 N 3rd St
- 23 E Cloud Rd
- 0 E Cloud Rd Unit 5 6820750
- 34122 N 2nd Ave
- 112 W Sagebrush Dr
- 511 E Tumbleweed Dr
- 35852 N 10th St
- 18 E Paint Your Wagon Trail
- 34242 N 10th St
- 1510 E Red Range Way
- 36117 N 10th Ave
- 512 E Paint Your Wagon Trail
- 608 E Paint Your Wagon Trail
- 35115 N Central Ave
- 35039 N Central Ave
- 35035 N Central Ave
- 35215 N Central Ave
- 35031 N Central Ave
- 35203 N Central Ave
- 35210 N Central Ave
- 35023 N Central Ave
- 35309 N Central Ave
- 18 W Perdido Way
- 35218 N Central Ave
- 35122 N 3rd St
- 117 W Galvin St
- 35006 N 3rd St
- 25 E Galvin St
- 35312 N Central Ave
- 35317 N Central Ave
- 35118 N 3rd St
- 109 E Galvin St
- 35307 N 1st Place
