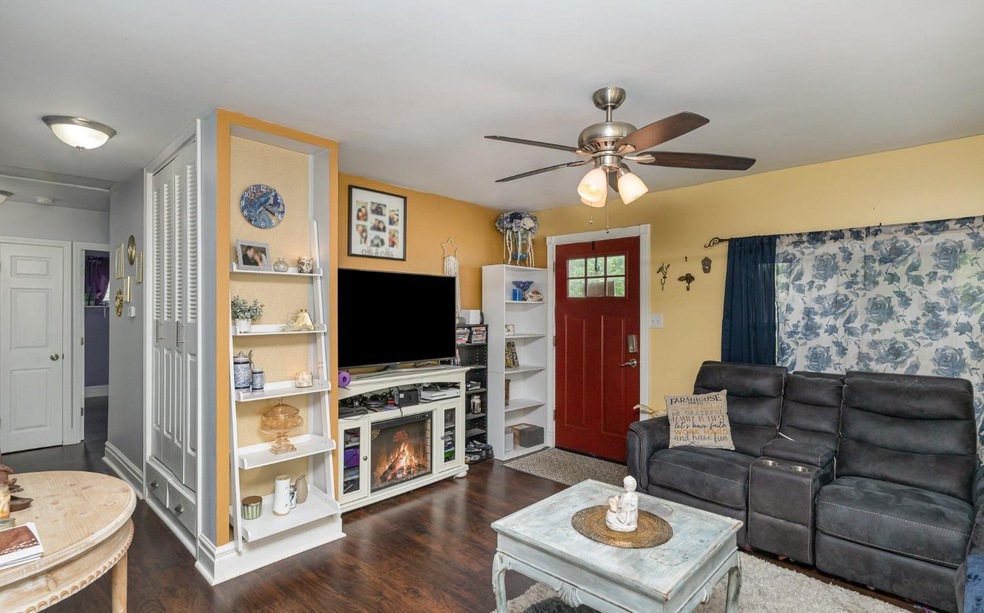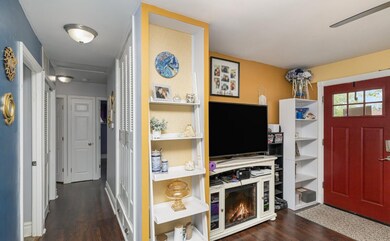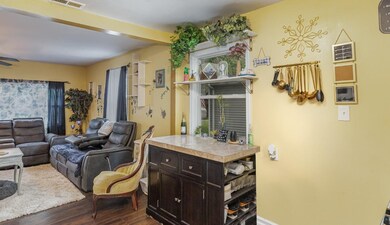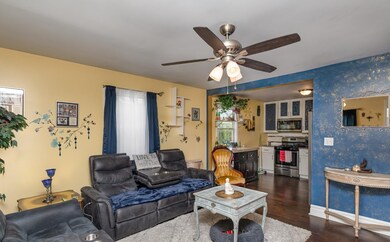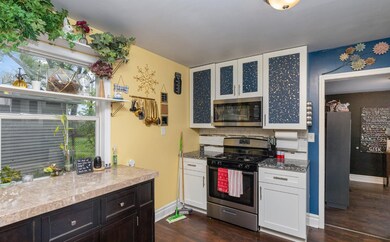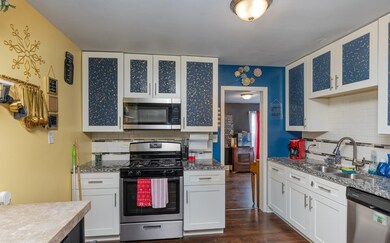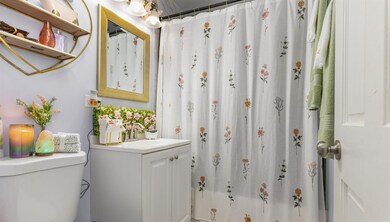
3512 164th St Hammond, IN 46323
Hessville NeighborhoodHighlights
- Deck
- Country Kitchen
- 1-Story Property
- No HOA
- 1.5 Car Attached Garage
- Forced Air Heating and Cooling System
About This Home
As of August 2023Once You See It, You'll Absolutely Love It.. Enjoy this three bedroom, one remodeled bath, ranch style home with lots of room for everyone. Starting with a Large Living Room with vinyl plank wood look flooring and open to kitchen. Pleasant kitchen with newer white shaker cabinets soft close doors and drawers, granite counters and white striped back splash. All kitchen stainless steel appliances are included with sale.There is an addition that includes a dining area and a very large great room. Finished laundry room. The attached 1.5 car garage is a tandem that spans close to 30 feet long., and has a work shop. Enjoy the 12 x12 deck in the privacy fenced back yard. Seller is offering a one year home warranty. "NEW"!!!! Roof is being replaced and will be installed with-in the next 3 weeks
Last Agent to Sell the Property
Century 21 Circle License #RB14031708 Listed on: 05/13/2023

Home Details
Home Type
- Single Family
Est. Annual Taxes
- $2,200
Year Built
- Built in 1955
Lot Details
- 6,655 Sq Ft Lot
- Lot Dimensions are 55x121
Parking
- 1.5 Car Attached Garage
- Garage Door Opener
- Off-Street Parking
Interior Spaces
- 1,403 Sq Ft Home
- 1-Story Property
- Carpet
Kitchen
- Country Kitchen
- Gas Range
- Range Hood
- Microwave
- Dishwasher
Bedrooms and Bathrooms
- 3 Bedrooms
- 1 Full Bathroom
Laundry
- Dryer
- Washer
Outdoor Features
- Deck
Utilities
- Forced Air Heating and Cooling System
- Heating System Uses Natural Gas
Community Details
- No Home Owners Association
- Eastgate Sub Subdivision
Listing and Financial Details
- Assessor Parcel Number 450703382015000023
Ownership History
Purchase Details
Home Financials for this Owner
Home Financials are based on the most recent Mortgage that was taken out on this home.Purchase Details
Home Financials for this Owner
Home Financials are based on the most recent Mortgage that was taken out on this home.Purchase Details
Purchase Details
Purchase Details
Home Financials for this Owner
Home Financials are based on the most recent Mortgage that was taken out on this home.Purchase Details
Purchase Details
Similar Homes in Hammond, IN
Home Values in the Area
Average Home Value in this Area
Purchase History
| Date | Type | Sale Price | Title Company |
|---|---|---|---|
| Warranty Deed | $172,000 | Acuity Title | |
| Warranty Deed | -- | Greater Indiana Title Co | |
| Warranty Deed | -- | Greater Indiana Title Co | |
| Warranty Deed | -- | Greater Indiana Title Co | |
| Warranty Deed | -- | Northwest Indiana Title | |
| Deed | -- | None Available | |
| Interfamily Deed Transfer | -- | -- |
Mortgage History
| Date | Status | Loan Amount | Loan Type |
|---|---|---|---|
| Open | $129,000 | New Conventional | |
| Previous Owner | $122,735 | FHA |
Property History
| Date | Event | Price | Change | Sq Ft Price |
|---|---|---|---|---|
| 08/18/2023 08/18/23 | Sold | $172,000 | -11.6% | $123 / Sq Ft |
| 07/12/2023 07/12/23 | Pending | -- | -- | -- |
| 05/14/2023 05/14/23 | For Sale | $194,512 | +55.6% | $139 / Sq Ft |
| 03/05/2019 03/05/19 | Sold | $125,000 | 0.0% | $89 / Sq Ft |
| 02/06/2019 02/06/19 | Pending | -- | -- | -- |
| 01/07/2019 01/07/19 | For Sale | $125,000 | +443.5% | $89 / Sq Ft |
| 07/02/2014 07/02/14 | Sold | $23,000 | 0.0% | $16 / Sq Ft |
| 06/13/2014 06/13/14 | Pending | -- | -- | -- |
| 05/08/2014 05/08/14 | For Sale | $23,000 | -- | $16 / Sq Ft |
Tax History Compared to Growth
Tax History
| Year | Tax Paid | Tax Assessment Tax Assessment Total Assessment is a certain percentage of the fair market value that is determined by local assessors to be the total taxable value of land and additions on the property. | Land | Improvement |
|---|---|---|---|---|
| 2024 | $8,059 | $177,500 | $27,900 | $149,600 |
| 2023 | $2,107 | $168,600 | $27,900 | $140,700 |
| 2022 | $2,107 | $159,900 | $27,900 | $132,000 |
| 2021 | $1,811 | $138,100 | $16,500 | $121,600 |
| 2020 | $1,652 | $126,500 | $16,500 | $110,000 |
| 2019 | $1,650 | $118,900 | $16,500 | $102,400 |
| 2018 | $2,725 | $87,000 | $16,500 | $70,500 |
| 2017 | $3,054 | $85,100 | $16,500 | $68,600 |
| 2016 | $2,592 | $83,600 | $16,500 | $67,100 |
| 2014 | $2,528 | $80,700 | $16,500 | $64,200 |
| 2013 | $870 | $81,500 | $16,500 | $65,000 |
Agents Affiliated with this Home
-
Roger Lain

Seller's Agent in 2023
Roger Lain
Century 21 Circle
(219) 796-6794
2 in this area
72 Total Sales
-
Joshua Lain

Seller Co-Listing Agent in 2023
Joshua Lain
Century 21 Circle
(219) 718-8155
3 in this area
37 Total Sales
-
Susan Nottingham
S
Buyer's Agent in 2023
Susan Nottingham
McColly Real Estate
(219) 384-2369
1 in this area
13 Total Sales
-
Christopher Fontenot

Seller's Agent in 2019
Christopher Fontenot
Absolute Realty Solutions LLC
(219) 576-2948
14 Total Sales
-
J
Buyer's Agent in 2019
Jennifer Hepinstall-Batson
Listing Leaders
-
Joe Moke

Seller's Agent in 2014
Joe Moke
Weichert, Realtors-Moke Agency
(219) 808-2400
2 in this area
139 Total Sales
Map
Source: Northwest Indiana Association of REALTORS®
MLS Number: 529732
APN: 45-07-03-382-015.000-023
- 3532 164th St
- 6435 Grand Ave
- 6440 Nebraska Ave
- 6545 Illinois Ave
- 6526 Illinois Ave
- 6626 Kansas Ave
- 6348 New Hampshire Ave
- 6324 New Hampshire Ave
- 6732 Montana Ave
- 6630 Illinois Ave
- 6642 Illinois Ave
- 6525 Carolina Ave
- 6433 Rhode Island Ave
- 6606 Rhode Island Ave
- 6703 Parrish Ave
- 3107 163rd Place
- 6547 Tennessee Ave
- 6718 Tennessee Ave
- 6826 Rhode Island Ave
- 3014 Kenwood St
