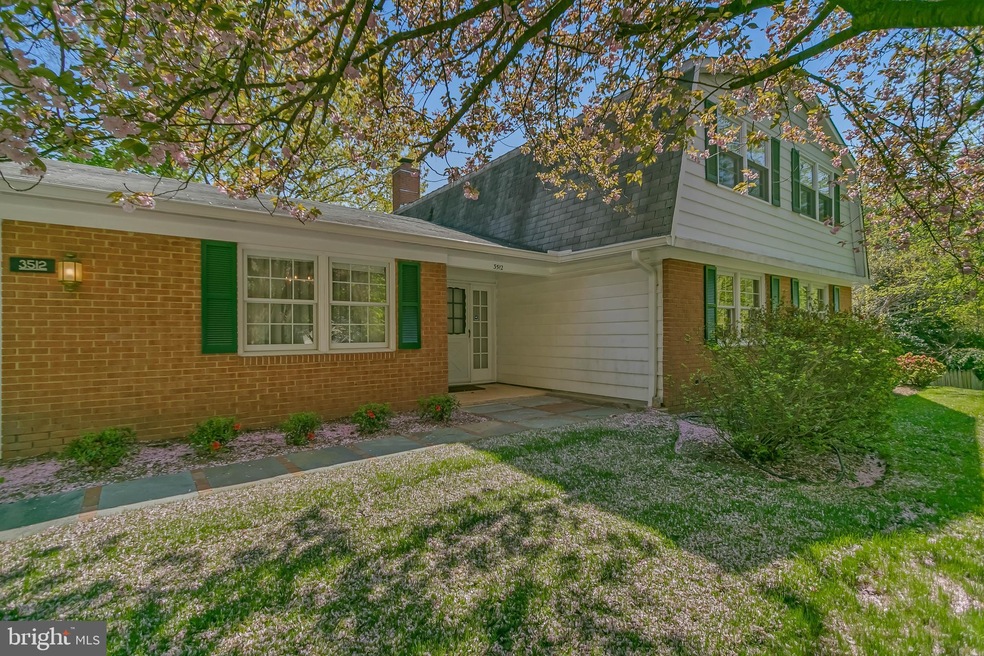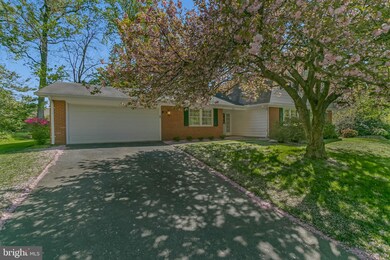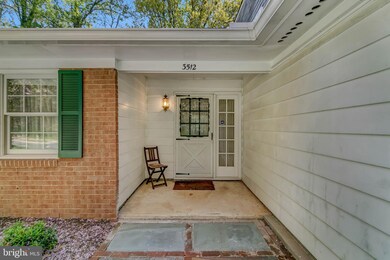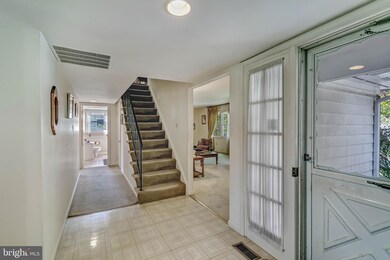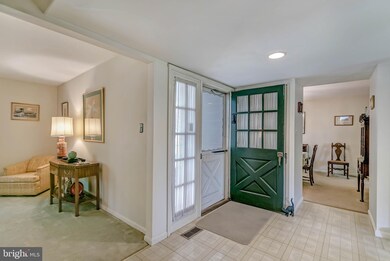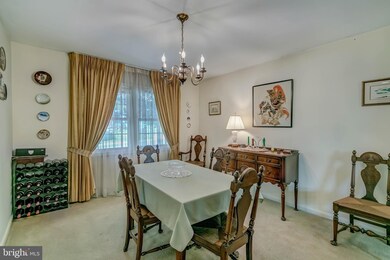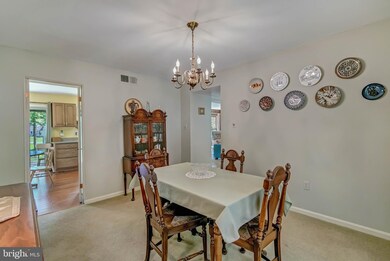
3512 Beret Ln Silver Spring, MD 20906
Hermitage Park NeighborhoodEstimated Value: $606,000 - $704,231
Highlights
- Colonial Architecture
- Traditional Floor Plan
- 1 Fireplace
- Bel Pre Elementary School Rated A-
- Wood Flooring
- Lap or Exercise Community Pool
About This Home
As of May 2021Colonial (Trent model) nicely maintained by original owner with new thermal windows, updated kitchen with Quartz counter top and engineered hardwood floors and sliding glass door out to the patio. The laundry room is off the kitchen with exit into the garage with tons of extra storage. Main level bedroom is adjacent to the hall full bath. Family room has a wood burning fireplace with a screen and mantle. Formal separate dining room and formal living room. Full hall bath, on the main level with a large double linen closet. Primary suite, on upper level, includes a full updated bath with skylight, separate vanity and a spacious walk in closet. Two additional bedrooms on the upper level with a full hall bath and linen hall closet. Basement level is partial finished with a sliding glass door that exits to the backyard. Plenty of space for a home office, gym, entertainment room or playroom. Use you imagination! The unfinished portion of the basement is currently a workshop. This home is in a pool and tennis community that offers many homeowner events. To name a few: Drive in Movies, several times a year, Oktoberfest, community yard sales and shred events. (pre-covid) Pool has lap lanes, baby pool, pavilion, snack bar and playgrounds. Conveniently located to shops, bus-line, Metro, ICC and Matthew Henson Hiker/Biker trail. Check out more about this community: https://www.strathmorebelpre.org/pool
Last Agent to Sell the Property
RLAH @properties License #90165 Listed on: 04/28/2021

Home Details
Home Type
- Single Family
Est. Annual Taxes
- $5,010
Year Built
- Built in 1972
Lot Details
- 0.29 Acre Lot
- Property is zoned R200
HOA Fees
- $27 Monthly HOA Fees
Parking
- 2 Car Attached Garage
- 2 Driveway Spaces
- Front Facing Garage
- Garage Door Opener
Home Design
- Colonial Architecture
- Brick Exterior Construction
- Asbestos Shingle Roof
- Aluminum Siding
Interior Spaces
- Property has 3 Levels
- Traditional Floor Plan
- Skylights
- 1 Fireplace
- Double Pane Windows
- Awning
- Family Room Off Kitchen
- Living Room
- Formal Dining Room
- Hobby Room
- Workshop
- Wood Flooring
- Storm Doors
Kitchen
- Breakfast Area or Nook
- Eat-In Kitchen
- Gas Oven or Range
- Stove
- Dishwasher
- Disposal
Bedrooms and Bathrooms
- En-Suite Primary Bedroom
- En-Suite Bathroom
- Walk-In Closet
Laundry
- Laundry Room
- Laundry on main level
- Dryer
- Washer
Partially Finished Basement
- Walk-Out Basement
- Rear Basement Entry
- Basement with some natural light
Outdoor Features
- Patio
Schools
- Bel Pre Elementary School
- Argyle Middle School
- John F. Kennedy High School
Utilities
- Forced Air Heating and Cooling System
- Natural Gas Water Heater
Listing and Financial Details
- Tax Lot 6
- Assessor Parcel Number 161301457354
Community Details
Overview
- Association fees include pool(s), recreation facility, reserve funds
- Bel Pre Recreation Association
- Built by Levitt
- Strathmore At Bel Pre Subdivision, Trent Floorplan
Amenities
- Picnic Area
- Common Area
Recreation
- Tennis Courts
- Community Basketball Court
- Community Playground
- Lap or Exercise Community Pool
Ownership History
Purchase Details
Home Financials for this Owner
Home Financials are based on the most recent Mortgage that was taken out on this home.Purchase Details
Purchase Details
Similar Homes in Silver Spring, MD
Home Values in the Area
Average Home Value in this Area
Purchase History
| Date | Buyer | Sale Price | Title Company |
|---|---|---|---|
| Templin Jay Scott | $550,000 | Home Team Title | |
| Acheson Donald T | -- | -- | |
| Acheson Donald T | -- | -- |
Mortgage History
| Date | Status | Borrower | Loan Amount |
|---|---|---|---|
| Open | Templin Jay Scott | $495,000 |
Property History
| Date | Event | Price | Change | Sq Ft Price |
|---|---|---|---|---|
| 05/27/2021 05/27/21 | Sold | $550,000 | -4.3% | $188 / Sq Ft |
| 05/03/2021 05/03/21 | Pending | -- | -- | -- |
| 04/28/2021 04/28/21 | For Sale | $575,000 | -- | $196 / Sq Ft |
Tax History Compared to Growth
Tax History
| Year | Tax Paid | Tax Assessment Tax Assessment Total Assessment is a certain percentage of the fair market value that is determined by local assessors to be the total taxable value of land and additions on the property. | Land | Improvement |
|---|---|---|---|---|
| 2024 | $7,019 | $546,200 | $0 | $0 |
| 2023 | $5,887 | $510,000 | $0 | $0 |
| 2022 | $5,190 | $473,800 | $183,000 | $290,800 |
| 2021 | $10,068 | $451,600 | $0 | $0 |
| 2020 | $3,886 | $429,400 | $0 | $0 |
| 2019 | $3,650 | $407,200 | $183,000 | $224,200 |
| 2018 | $4,498 | $407,200 | $183,000 | $224,200 |
| 2017 | $4,514 | $407,200 | $0 | $0 |
| 2016 | -- | $411,900 | $0 | $0 |
| 2015 | $4,110 | $410,267 | $0 | $0 |
| 2014 | $4,110 | $408,633 | $0 | $0 |
Agents Affiliated with this Home
-
Paulette Ladas

Seller's Agent in 2021
Paulette Ladas
Real Living at Home
(301) 674-7742
34 in this area
85 Total Sales
-
Cynthia Moses

Buyer's Agent in 2021
Cynthia Moses
Keller Williams Flagship
(301) 922-9237
1 in this area
23 Total Sales
Map
Source: Bright MLS
MLS Number: MDMC753564
APN: 13-01457354
- 3109 Birchtree Ln
- 13704 Beret Place
- 13909 Broomall Ln
- 3004 Bluff Point Ln
- 2700 Bellmawr Ct
- 13508 Rippling Brook Dr
- 13423 Rippling Brook Dr
- 3506 Olympic St
- 3116 Helsel Dr
- 13214 Holdridge Rd
- 13208 Rippling Brook Dr
- 14208 Burning Bush Ln
- 3744 Bel Pre Rd Unit 3744-11
- 3772 Bel Pre Rd Unit 10
- 2600 Beechmont Ln
- 2727 Bel Pre Rd
- 3832 Bel Pre Rd Unit 10
- 13401 Dauphine St
- 14527 Kelmscot Dr
- 3730 Bel Pre Rd Unit 3730-14
- 3512 Beret Ln
- 3508 Beret Ln
- 3205 Beret Ln
- 3116 Birchtree Ln
- 3120 Birchtree Ln
- 3509 Beret Ln
- 3513 Beret Ln
- 3504 Beret Ln
- 3124 Birchtree Ln
- 3505 Beret Ln
- 3221 Beret Ln
- 3204 Beret Ln
- 3200 Beret Ln
- 3208 Bustleton Ln
- 13705 Beret Place
- 3208 Beret Ln
- 3501 Beret Ln
- 3113 Birchtree Ln
- 3200 Bustleton Ln
- 13709 Beret Place
