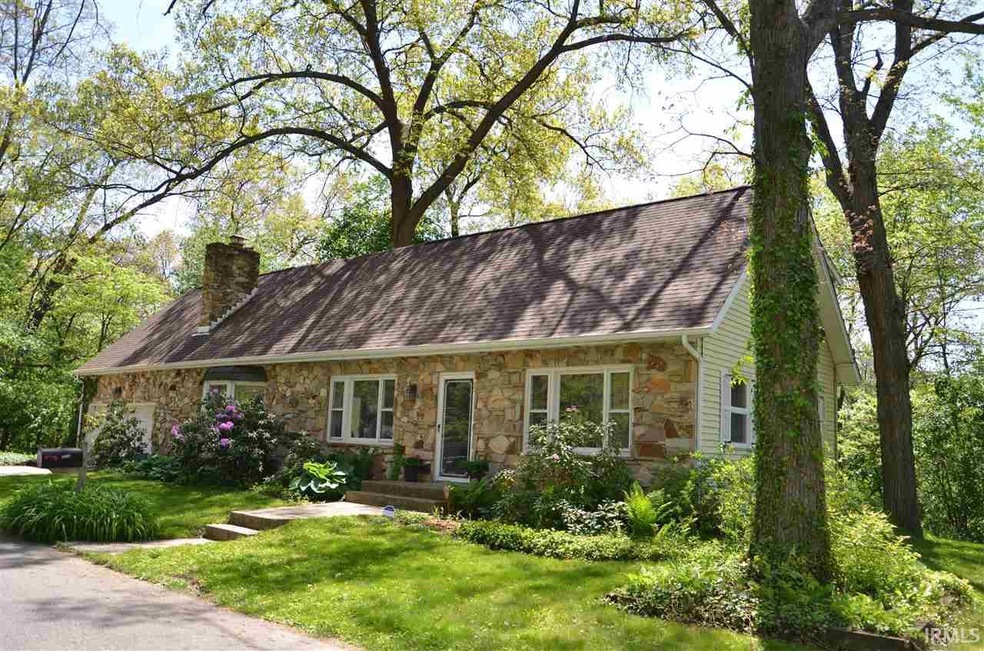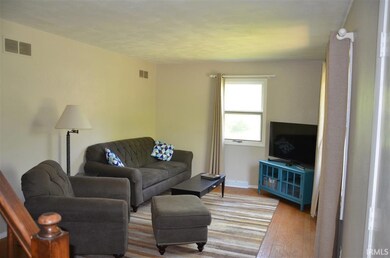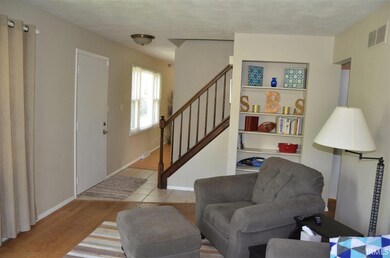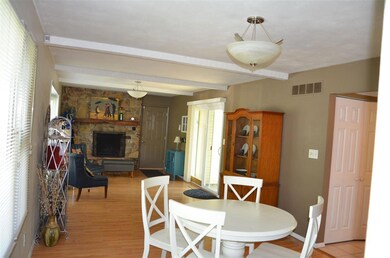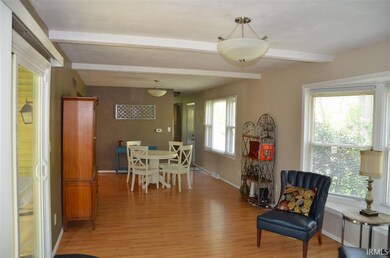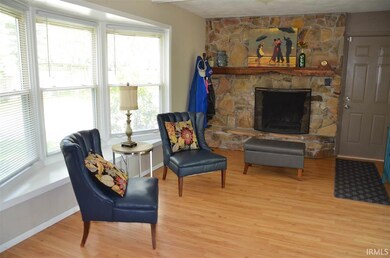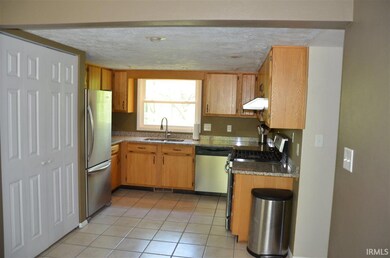
3512 E Washington St South Bend, IN 46615
Highlights
- Primary Bedroom Suite
- Partially Wooded Lot
- 2 Car Attached Garage
- Adams High School Rated A-
- Corner Lot
- Built-in Bookshelves
About This Home
As of January 2023Do you want to live in the woods but prefer to live in the city for the conveniences? This great 1.5 story home is located South of McKinley north of Jefferson at the corner of E Washington and 35th street - just steps away from Bethel College. First level floor plan includes living room, family/dining room with fireplace and sliders to a beautiful deck and back yard along with a bedroom, full bath and an open kitchen with lots of counter space, storage and stainless appliances. The second level has 2 bedrooms, full bath, sun room with it's own deck and the ever coveted "man cave". Don't miss the basement with a finished family room and large pantry/storage. The roof and the furnace were installed in the fall of 2015. 2-car attached garage - lots of additional storage.
Home Details
Home Type
- Single Family
Est. Annual Taxes
- $1,370
Year Built
- Built in 1978
Lot Details
- 5,924 Sq Ft Lot
- Lot Dimensions are 42x141
- Partially Fenced Property
- Chain Link Fence
- Corner Lot
- Sloped Lot
- Partially Wooded Lot
Parking
- 2 Car Attached Garage
- Garage Door Opener
Home Design
- Poured Concrete
- Stone Exterior Construction
- Vinyl Construction Material
Interior Spaces
- 1.5-Story Property
- Built-in Bookshelves
- Wood Burning Fireplace
- Basement Fills Entire Space Under The House
- Laundry Chute
Bedrooms and Bathrooms
- 3 Bedrooms
- Primary Bedroom Suite
Schools
- Mckinley Elementary School
- Jefferson Middle School
- Adams High School
Utilities
- Forced Air Heating and Cooling System
- Heating System Uses Gas
Listing and Financial Details
- Assessor Parcel Number 71-09-08-278-001.000-026
Ownership History
Purchase Details
Home Financials for this Owner
Home Financials are based on the most recent Mortgage that was taken out on this home.Purchase Details
Home Financials for this Owner
Home Financials are based on the most recent Mortgage that was taken out on this home.Purchase Details
Home Financials for this Owner
Home Financials are based on the most recent Mortgage that was taken out on this home.Purchase Details
Home Financials for this Owner
Home Financials are based on the most recent Mortgage that was taken out on this home.Purchase Details
Home Financials for this Owner
Home Financials are based on the most recent Mortgage that was taken out on this home.Similar Homes in South Bend, IN
Home Values in the Area
Average Home Value in this Area
Purchase History
| Date | Type | Sale Price | Title Company |
|---|---|---|---|
| Warranty Deed | $229,900 | Fidelity National Title | |
| Warranty Deed | -- | Fidelity National Title | |
| Deed | -- | -- | |
| Warranty Deed | -- | Meridian Title | |
| Quit Claim Deed | -- | None Available |
Mortgage History
| Date | Status | Loan Amount | Loan Type |
|---|---|---|---|
| Previous Owner | $154,230 | New Conventional | |
| Previous Owner | $154,230 | New Conventional | |
| Previous Owner | $135,500 | FHA | |
| Previous Owner | $73,000 | New Conventional | |
| Previous Owner | $82,000 | Adjustable Rate Mortgage/ARM |
Property History
| Date | Event | Price | Change | Sq Ft Price |
|---|---|---|---|---|
| 01/23/2023 01/23/23 | Sold | $229,900 | 0.0% | $106 / Sq Ft |
| 12/09/2022 12/09/22 | Pending | -- | -- | -- |
| 12/06/2022 12/06/22 | For Sale | $229,900 | +44.6% | $106 / Sq Ft |
| 08/16/2019 08/16/19 | Sold | $159,000 | +0.1% | $75 / Sq Ft |
| 07/13/2019 07/13/19 | Pending | -- | -- | -- |
| 07/11/2019 07/11/19 | For Sale | $158,888 | +15.1% | $75 / Sq Ft |
| 06/30/2017 06/30/17 | Sold | $138,000 | +6.2% | $68 / Sq Ft |
| 05/19/2017 05/19/17 | Pending | -- | -- | -- |
| 05/15/2017 05/15/17 | For Sale | $130,000 | +16.3% | $64 / Sq Ft |
| 01/23/2015 01/23/15 | Sold | $111,765 | -5.7% | $55 / Sq Ft |
| 12/07/2014 12/07/14 | Pending | -- | -- | -- |
| 12/02/2014 12/02/14 | For Sale | $118,500 | -- | $58 / Sq Ft |
Tax History Compared to Growth
Tax History
| Year | Tax Paid | Tax Assessment Tax Assessment Total Assessment is a certain percentage of the fair market value that is determined by local assessors to be the total taxable value of land and additions on the property. | Land | Improvement |
|---|---|---|---|---|
| 2024 | $2,602 | $242,500 | $12,900 | $229,600 |
| 2023 | $2,559 | $217,000 | $12,900 | $204,100 |
| 2022 | $2,344 | $196,300 | $12,900 | $183,400 |
| 2021 | $2,262 | $186,300 | $17,400 | $168,900 |
| 2020 | $1,971 | $163,300 | $15,200 | $148,100 |
| 2019 | $1,564 | $152,100 | $14,300 | $137,800 |
| 2018 | $1,948 | $161,200 | $14,700 | $146,500 |
| 2017 | $1,630 | $131,100 | $12,200 | $118,900 |
| 2016 | $1,330 | $106,800 | $9,900 | $96,900 |
| 2014 | $1,174 | $99,000 | $9,900 | $89,100 |
| 2013 | $1,401 | $115,400 | $11,300 | $104,100 |
Agents Affiliated with this Home
-
S
Seller's Agent in 2023
Sioban Saddawi
Weichert Rltrs-J.Dunfee&Assoc.
-

Buyer's Agent in 2023
Lauren Mersich
Howard Hanna SB Real Estate
(574) 993-2243
54 Total Sales
-

Seller's Agent in 2019
Nick Benninghoff
Cressy & Everett - South Bend
(574) 233-6141
111 Total Sales
-

Seller's Agent in 2017
Carla Myers
RE/MAX
(574) 993-0467
50 Total Sales
-

Seller's Agent in 2015
Susan Ullery
RE/MAX
(574) 235-3446
196 Total Sales
Map
Source: Indiana Regional MLS
MLS Number: 201721292
APN: 71-09-08-278-001.000-026
