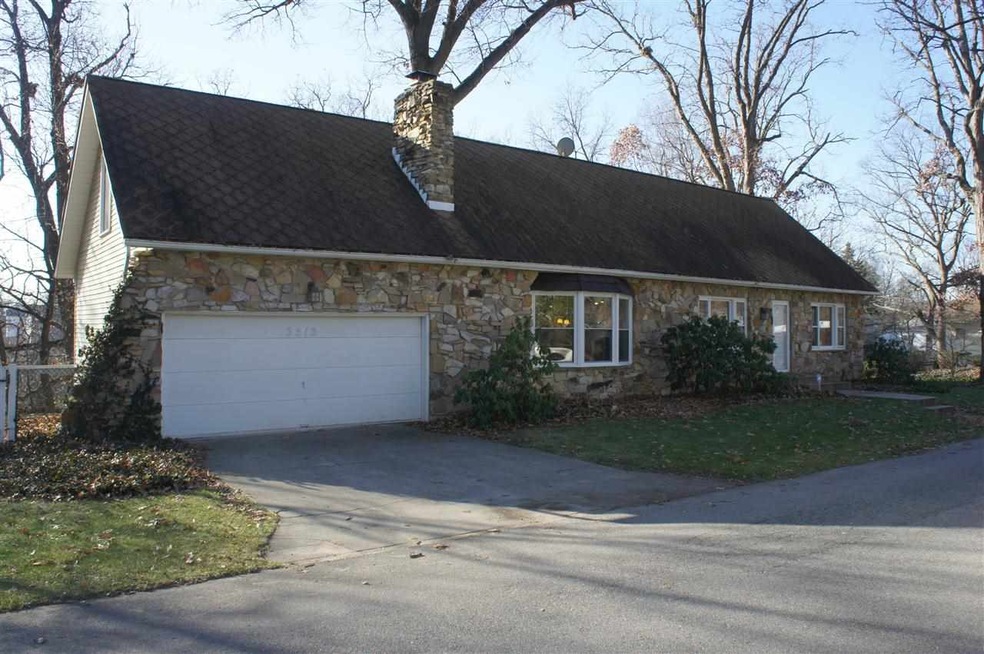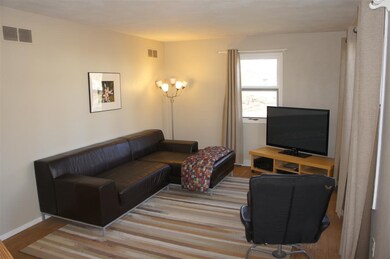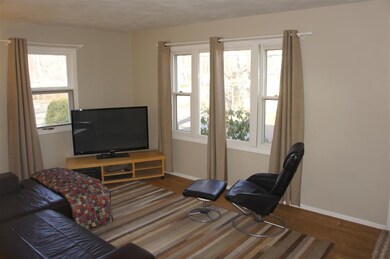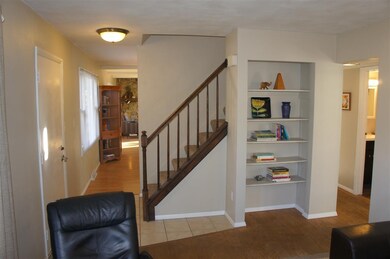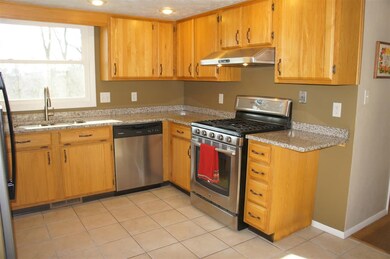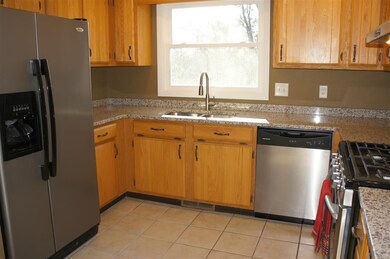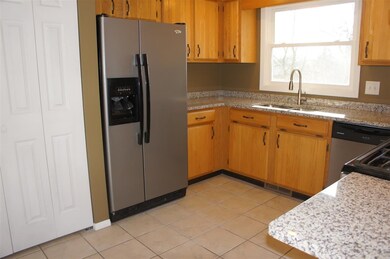
3512 E Washington St South Bend, IN 46615
Highlights
- Primary Bedroom Suite
- Cape Cod Architecture
- Wood Flooring
- Adams High School Rated A-
- Heavily Wooded Lot
- Corner Lot
About This Home
As of January 2023ARE YOU TIRED OF THE SAME OLD FLOOR PLANS? ONE LOOK WILL DO WHEN YOU VISIT THIS TERRIFIC 4BR HOME! SUPER LOCATION OFF LOGAN NEAR T&C SHOPPING AND STEPS AWAY FROM CAMPUS! "LOW TRAFFIC" STREET WITH NO NEIGHBORS BEHIND YOU PROVIDES PICTURESQUE PRIVACY FOR ALL SEASON ENJOYMENT. PLEASE SCHEDULE YOUR VISIT QUICK (THIS ONE WON'T LAST) SPACIOUS FAMILY RM WITH COZY FRP, DINING ROOM, STUDY/DEN, BEAUTIFULLY REMODELED KITCHEN LOADED WITH COUNTER SPACE & CABINET STORAGE PLUS A COMPLETE APPLIANCE PACKAGE! 1ST FLOOR BR & REMODELED FULL BATH! SECOND LEVEL WITH FLEX SPACE GALORE! 2 BR'S, REMODELED FULL BATH PLUS SITTING AREA COMPLETE WITH BALCONY/DECK AND HUGE 12X20 4TH BR WITH ENDLESS POSSIBILITIES TO MEET YOUR LIFESTYLE. PARTIALLY FINISHED BASEMENT, OVERSIZED ATTACHED GARAGE! THIS IS A DELIGHTFUL HOME! DON'T MISS YOUR CHANCE!
Home Details
Home Type
- Single Family
Est. Annual Taxes
- $1,401
Year Built
- Built in 1978
Lot Details
- 5,924 Sq Ft Lot
- Lot Dimensions are 141x42
- Partially Fenced Property
- Corner Lot
- Heavily Wooded Lot
Parking
- 2 Car Attached Garage
- Garage Door Opener
- Driveway
Home Design
- Cape Cod Architecture
- Poured Concrete
- Stone Exterior Construction
- Vinyl Construction Material
Interior Spaces
- 2-Story Property
- Built-in Bookshelves
- Wood Burning Fireplace
- Wood Flooring
- Finished Basement
- Basement Fills Entire Space Under The House
- Fire and Smoke Detector
- Disposal
- Laundry Chute
Bedrooms and Bathrooms
- 4 Bedrooms
- Primary Bedroom Suite
- Bathtub with Shower
Utilities
- Forced Air Heating and Cooling System
- Heating System Uses Gas
- Cable TV Available
Additional Features
- Balcony
- Suburban Location
Listing and Financial Details
- Assessor Parcel Number 71-09-08-278-001.000-026
Ownership History
Purchase Details
Home Financials for this Owner
Home Financials are based on the most recent Mortgage that was taken out on this home.Purchase Details
Home Financials for this Owner
Home Financials are based on the most recent Mortgage that was taken out on this home.Purchase Details
Home Financials for this Owner
Home Financials are based on the most recent Mortgage that was taken out on this home.Purchase Details
Home Financials for this Owner
Home Financials are based on the most recent Mortgage that was taken out on this home.Purchase Details
Home Financials for this Owner
Home Financials are based on the most recent Mortgage that was taken out on this home.Similar Homes in the area
Home Values in the Area
Average Home Value in this Area
Purchase History
| Date | Type | Sale Price | Title Company |
|---|---|---|---|
| Warranty Deed | $229,900 | Fidelity National Title | |
| Warranty Deed | -- | Fidelity National Title | |
| Deed | -- | -- | |
| Warranty Deed | -- | Meridian Title | |
| Quit Claim Deed | -- | None Available |
Mortgage History
| Date | Status | Loan Amount | Loan Type |
|---|---|---|---|
| Previous Owner | $154,230 | New Conventional | |
| Previous Owner | $154,230 | New Conventional | |
| Previous Owner | $135,500 | FHA | |
| Previous Owner | $73,000 | New Conventional | |
| Previous Owner | $82,000 | Adjustable Rate Mortgage/ARM |
Property History
| Date | Event | Price | Change | Sq Ft Price |
|---|---|---|---|---|
| 01/23/2023 01/23/23 | Sold | $229,900 | 0.0% | $106 / Sq Ft |
| 12/09/2022 12/09/22 | Pending | -- | -- | -- |
| 12/06/2022 12/06/22 | For Sale | $229,900 | +44.6% | $106 / Sq Ft |
| 08/16/2019 08/16/19 | Sold | $159,000 | +0.1% | $75 / Sq Ft |
| 07/13/2019 07/13/19 | Pending | -- | -- | -- |
| 07/11/2019 07/11/19 | For Sale | $158,888 | +15.1% | $75 / Sq Ft |
| 06/30/2017 06/30/17 | Sold | $138,000 | +6.2% | $68 / Sq Ft |
| 05/19/2017 05/19/17 | Pending | -- | -- | -- |
| 05/15/2017 05/15/17 | For Sale | $130,000 | +16.3% | $64 / Sq Ft |
| 01/23/2015 01/23/15 | Sold | $111,765 | -5.7% | $55 / Sq Ft |
| 12/07/2014 12/07/14 | Pending | -- | -- | -- |
| 12/02/2014 12/02/14 | For Sale | $118,500 | -- | $58 / Sq Ft |
Tax History Compared to Growth
Tax History
| Year | Tax Paid | Tax Assessment Tax Assessment Total Assessment is a certain percentage of the fair market value that is determined by local assessors to be the total taxable value of land and additions on the property. | Land | Improvement |
|---|---|---|---|---|
| 2024 | $2,602 | $242,500 | $12,900 | $229,600 |
| 2023 | $2,559 | $217,000 | $12,900 | $204,100 |
| 2022 | $2,344 | $196,300 | $12,900 | $183,400 |
| 2021 | $2,262 | $186,300 | $17,400 | $168,900 |
| 2020 | $1,971 | $163,300 | $15,200 | $148,100 |
| 2019 | $1,564 | $152,100 | $14,300 | $137,800 |
| 2018 | $1,948 | $161,200 | $14,700 | $146,500 |
| 2017 | $1,630 | $131,100 | $12,200 | $118,900 |
| 2016 | $1,330 | $106,800 | $9,900 | $96,900 |
| 2014 | $1,174 | $99,000 | $9,900 | $89,100 |
| 2013 | $1,401 | $115,400 | $11,300 | $104,100 |
Agents Affiliated with this Home
-
S
Seller's Agent in 2023
Sioban Saddawi
Weichert Rltrs-J.Dunfee&Assoc.
-
Lauren Mersich

Buyer's Agent in 2023
Lauren Mersich
Howard Hanna SB Real Estate
(574) 993-2243
54 Total Sales
-
Nick Benninghoff

Seller's Agent in 2019
Nick Benninghoff
Cressy & Everett - South Bend
(574) 233-6141
107 Total Sales
-
Carla Myers

Seller's Agent in 2017
Carla Myers
RE/MAX
(574) 993-0467
48 Total Sales
-
Susan Ullery

Seller's Agent in 2015
Susan Ullery
RE/MAX
(574) 235-3446
185 Total Sales
Map
Source: Indiana Regional MLS
MLS Number: 201451863
APN: 71-09-08-278-001.000-026
- 110 S 33rd St
- 929 W Borley Ave
- 3122 Sunnymede Ave
- 515 S Logan St
- 625 S 32nd St
- 502 S 28th St
- 741 S 36th St
- 742 S 36th St
- 3003 Wilder Dr
- 808 Webster St
- 809 S 36th St
- 423 Fairmount Ave
- 821 S 34th St
- 825 S Logan St
- 610 S 27th St
- 806 S 30th St
- 513 S 26th St
- 3321 Mishawaka Ave
- 3622 Corby Blvd
- 3312 Mishawaka Ave
