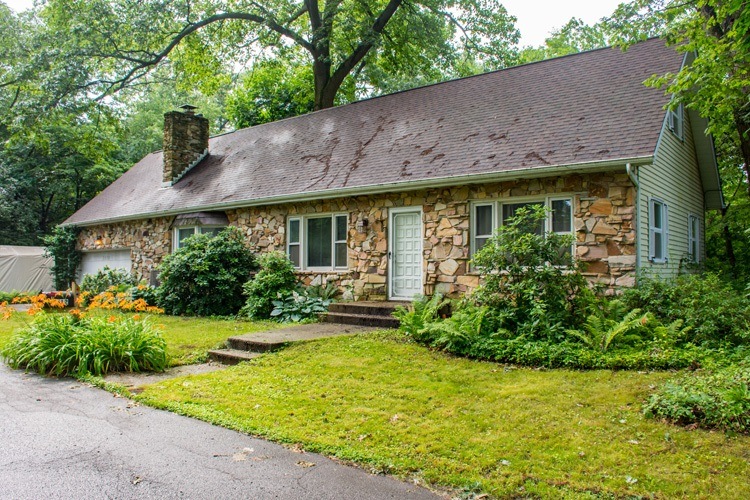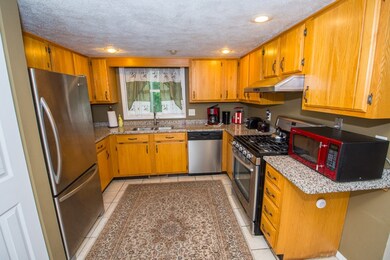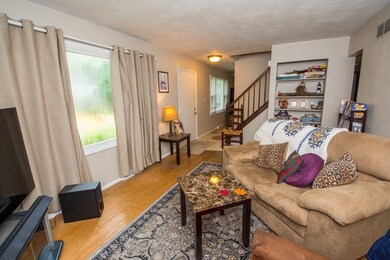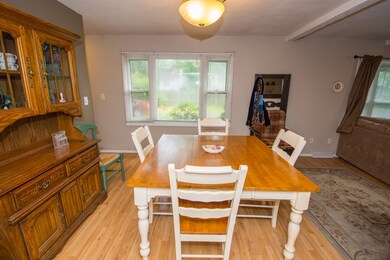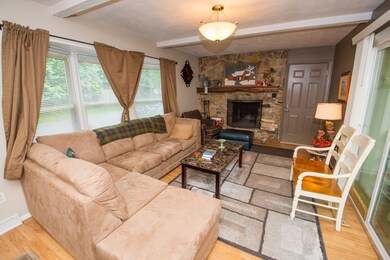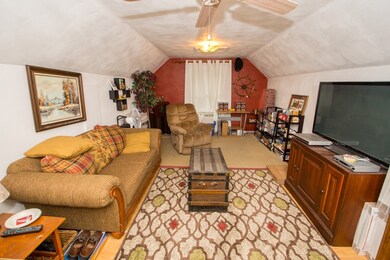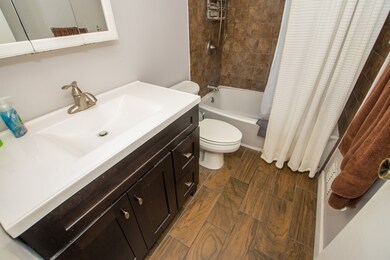
3512 E Washington St South Bend, IN 46615
Highlights
- Open Floorplan
- Cape Cod Architecture
- Partially Wooded Lot
- Adams High School Rated A-
- Vaulted Ceiling
- Backs to Open Ground
About This Home
As of January 2023Take a deep breath of serenity and come see this lovely Cape Cod surrounded by lovely natural scenery. You won't believe such a tranquil setting could be located so close to the city! Downtown South Bend, Mishawaka's shopping corridor, Notre Dame, IUSB, and Bethel are all within a 10 minute drive. You'll be thrilled once you enter this spacious home to discover the updated kitchen, bathrooms, and open concept dining. It is loaded with rooms and features! Bonus room upstairs and finished basement would make a great Mancave, Sheshack, or Playfort. Take in the sounds of the woods on the balcony just off the Sunroom then wind down next to the cozy fireplace in the family room. Huge deck and private backyard are perfect for entertaining. Rest assured knowing that the furnace, AC, and roof are all newer. Kitchen appliances and home warranty included! This is what you've been waiting for, don't miss it!
Last Agent to Sell the Property
Cressy & Everett - South Bend Listed on: 07/11/2019

Last Buyer's Agent
Sioban Saddawi
Weichert Rltrs-J.Dunfee&Assoc.

Home Details
Home Type
- Single Family
Est. Annual Taxes
- $1,905
Year Built
- Built in 1978
Lot Details
- 5,924 Sq Ft Lot
- Lot Dimensions are 141x42
- Backs to Open Ground
- Chain Link Fence
- Corner Lot
- Level Lot
- Partially Wooded Lot
Parking
- 2 Car Attached Garage
- Garage Door Opener
- Driveway
- Off-Street Parking
Home Design
- Cape Cod Architecture
- Poured Concrete
- Shingle Roof
- Asphalt Roof
- Stone Exterior Construction
- Vinyl Construction Material
Interior Spaces
- 1.5-Story Property
- Open Floorplan
- Woodwork
- Crown Molding
- Vaulted Ceiling
- Ceiling Fan
- Wood Burning Fireplace
- Utility Room in Garage
- Laundry Chute
- Partially Finished Basement
- Basement Fills Entire Space Under The House
Kitchen
- Gas Oven or Range
- Stone Countertops
Flooring
- Wood
- Carpet
- Laminate
- Ceramic Tile
- Vinyl
Bedrooms and Bathrooms
- 4 Bedrooms
- Split Bedroom Floorplan
- Bathtub with Shower
- Separate Shower
Home Security
- Carbon Monoxide Detectors
- Fire and Smoke Detector
Outdoor Features
- Balcony
- Patio
Schools
- Mckinley Elementary School
- Jefferson Middle School
- Adams High School
Utilities
- Forced Air Heating and Cooling System
- Heating System Uses Gas
Additional Features
- Energy-Efficient HVAC
- Suburban Location
Community Details
- Bercliff Estates Subdivision
Listing and Financial Details
- Home warranty included in the sale of the property
- Assessor Parcel Number 71-09-08-278-001.000-026
Ownership History
Purchase Details
Home Financials for this Owner
Home Financials are based on the most recent Mortgage that was taken out on this home.Purchase Details
Home Financials for this Owner
Home Financials are based on the most recent Mortgage that was taken out on this home.Purchase Details
Home Financials for this Owner
Home Financials are based on the most recent Mortgage that was taken out on this home.Purchase Details
Home Financials for this Owner
Home Financials are based on the most recent Mortgage that was taken out on this home.Purchase Details
Home Financials for this Owner
Home Financials are based on the most recent Mortgage that was taken out on this home.Similar Homes in South Bend, IN
Home Values in the Area
Average Home Value in this Area
Purchase History
| Date | Type | Sale Price | Title Company |
|---|---|---|---|
| Warranty Deed | $229,900 | Fidelity National Title | |
| Warranty Deed | -- | Fidelity National Title | |
| Deed | -- | -- | |
| Warranty Deed | -- | Meridian Title | |
| Quit Claim Deed | -- | None Available |
Mortgage History
| Date | Status | Loan Amount | Loan Type |
|---|---|---|---|
| Previous Owner | $154,230 | New Conventional | |
| Previous Owner | $154,230 | New Conventional | |
| Previous Owner | $135,500 | FHA | |
| Previous Owner | $73,000 | New Conventional | |
| Previous Owner | $82,000 | Adjustable Rate Mortgage/ARM |
Property History
| Date | Event | Price | Change | Sq Ft Price |
|---|---|---|---|---|
| 01/23/2023 01/23/23 | Sold | $229,900 | 0.0% | $106 / Sq Ft |
| 12/09/2022 12/09/22 | Pending | -- | -- | -- |
| 12/06/2022 12/06/22 | For Sale | $229,900 | +44.6% | $106 / Sq Ft |
| 08/16/2019 08/16/19 | Sold | $159,000 | +0.1% | $75 / Sq Ft |
| 07/13/2019 07/13/19 | Pending | -- | -- | -- |
| 07/11/2019 07/11/19 | For Sale | $158,888 | +15.1% | $75 / Sq Ft |
| 06/30/2017 06/30/17 | Sold | $138,000 | +6.2% | $68 / Sq Ft |
| 05/19/2017 05/19/17 | Pending | -- | -- | -- |
| 05/15/2017 05/15/17 | For Sale | $130,000 | +16.3% | $64 / Sq Ft |
| 01/23/2015 01/23/15 | Sold | $111,765 | -5.7% | $55 / Sq Ft |
| 12/07/2014 12/07/14 | Pending | -- | -- | -- |
| 12/02/2014 12/02/14 | For Sale | $118,500 | -- | $58 / Sq Ft |
Tax History Compared to Growth
Tax History
| Year | Tax Paid | Tax Assessment Tax Assessment Total Assessment is a certain percentage of the fair market value that is determined by local assessors to be the total taxable value of land and additions on the property. | Land | Improvement |
|---|---|---|---|---|
| 2024 | $2,602 | $242,500 | $12,900 | $229,600 |
| 2023 | $2,559 | $217,000 | $12,900 | $204,100 |
| 2022 | $2,344 | $196,300 | $12,900 | $183,400 |
| 2021 | $2,262 | $186,300 | $17,400 | $168,900 |
| 2020 | $1,971 | $163,300 | $15,200 | $148,100 |
| 2019 | $1,564 | $152,100 | $14,300 | $137,800 |
| 2018 | $1,948 | $161,200 | $14,700 | $146,500 |
| 2017 | $1,630 | $131,100 | $12,200 | $118,900 |
| 2016 | $1,330 | $106,800 | $9,900 | $96,900 |
| 2014 | $1,174 | $99,000 | $9,900 | $89,100 |
| 2013 | $1,401 | $115,400 | $11,300 | $104,100 |
Agents Affiliated with this Home
-
S
Seller's Agent in 2023
Sioban Saddawi
Weichert Rltrs-J.Dunfee&Assoc.
-
Lauren Mersich

Buyer's Agent in 2023
Lauren Mersich
Howard Hanna SB Real Estate
(574) 993-2243
54 Total Sales
-
Nick Benninghoff

Seller's Agent in 2019
Nick Benninghoff
Cressy & Everett - South Bend
(574) 233-6141
107 Total Sales
-
Carla Myers

Seller's Agent in 2017
Carla Myers
RE/MAX
(574) 993-0467
48 Total Sales
-
Susan Ullery

Seller's Agent in 2015
Susan Ullery
RE/MAX
(574) 235-3446
185 Total Sales
Map
Source: Indiana Regional MLS
MLS Number: 201929336
APN: 71-09-08-278-001.000-026
- 110 S 33rd St
- 929 W Borley Ave
- 3122 Sunnymede Ave
- 515 S Logan St
- 625 S 32nd St
- 502 S 28th St
- 741 S 36th St
- 742 S 36th St
- 3003 Wilder Dr
- 808 Webster St
- 809 S 36th St
- 423 Fairmount Ave
- 821 S 34th St
- 825 S Logan St
- 610 S 27th St
- 806 S 30th St
- 513 S 26th St
- 3321 Mishawaka Ave
- 3622 Corby Blvd
- 3312 Mishawaka Ave
