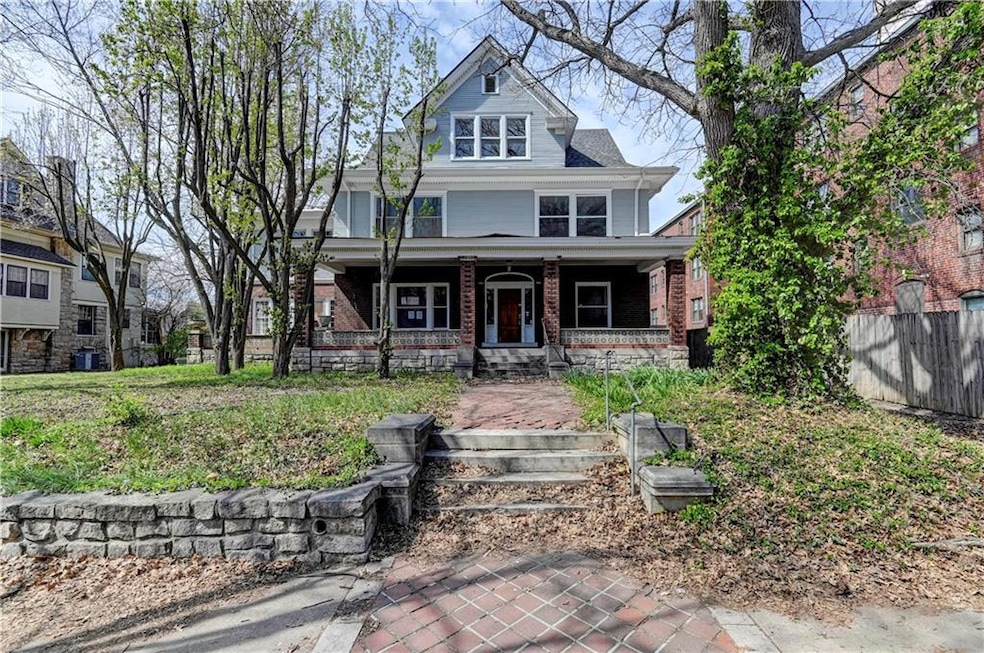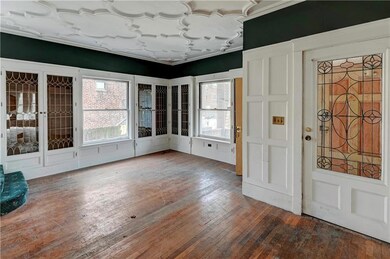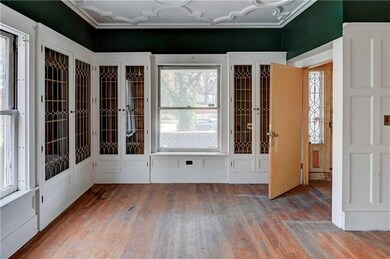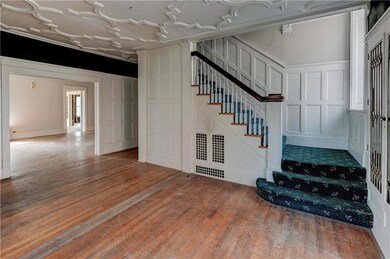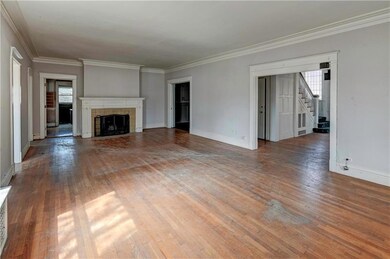
3512 Kenwood Ave Kansas City, MO 64109
Central Hyde Park NeighborhoodHighlights
- Living Room with Fireplace
- Wood Flooring
- Mud Room
- Traditional Architecture
- Sun or Florida Room
- No HOA
About This Home
As of June 2025Step Back in time and Enjoy the Spring Nights on this Covered Front Porch. This Amazing Turn of the Century Home is located in Hyde Park Central . Hard to find original millwork throughout, the entry hall has leaded glass windows, doors and built-ins. Main level billard room wtih a barrel vaulted ceiling. One of a kind fireplace. 8 Bedrooms and 4.5 Baths 7,352 square feet. Generous room sizes, French doors, orginal bathroom fixtures and title. Large Estate Lot. Concrete Pad that had a 2 car detached garage in the past. You can own a piece of History.
Last Agent to Sell the Property
Greater Kansas City Realty Brokerage Phone: 913-232-9252 License #SP00235737 Listed on: 03/26/2024
Co-Listed By
Greater Kansas City Realty Brokerage Phone: 913-232-9252 License #BR00049943
Last Buyer's Agent
Andy Sagdeev
Volk Real Estate, LLC License #2023012376
Home Details
Home Type
- Single Family
Est. Annual Taxes
- $15,943
Year Built
- Built in 1905
Lot Details
- 0.31 Acre Lot
- Paved or Partially Paved Lot
- Level Lot
Home Design
- Traditional Architecture
- Fixer Upper
- Frame Construction
- Composition Roof
- Lap Siding
- Masonry
Interior Spaces
- 7,362 Sq Ft Home
- 3-Story Property
- Wood Burning Fireplace
- Some Wood Windows
- Mud Room
- Entryway
- Living Room with Fireplace
- 3 Fireplaces
- Sitting Room
- Formal Dining Room
- Den
- Sun or Florida Room
- Laundry Room
Flooring
- Wood
- Tile
Bedrooms and Bathrooms
- 8 Bedrooms
Basement
- Basement Fills Entire Space Under The House
- Walk-Up Access
- Stone or Rock in Basement
Parking
- Garage
- Inside Entrance
- Off-Street Parking
Schools
- Longfellow Elementary School
- Central High School
Utilities
- Window Unit Cooling System
- Hot Water Heating System
- Satellite Dish
Additional Features
- Porch
- City Lot
Community Details
- No Home Owners Association
- Hyde Park Central Subdivision
Listing and Financial Details
- Assessor Parcel Number 30-210-06-14-00-0-00-000
- $0 special tax assessment
Ownership History
Purchase Details
Home Financials for this Owner
Home Financials are based on the most recent Mortgage that was taken out on this home.Purchase Details
Home Financials for this Owner
Home Financials are based on the most recent Mortgage that was taken out on this home.Purchase Details
Similar Homes in Kansas City, MO
Home Values in the Area
Average Home Value in this Area
Purchase History
| Date | Type | Sale Price | Title Company |
|---|---|---|---|
| Warranty Deed | -- | Security 1St Title | |
| Special Warranty Deed | $355,000 | None Listed On Document | |
| Trustee Deed | $351,326 | None Listed On Document |
Mortgage History
| Date | Status | Loan Amount | Loan Type |
|---|---|---|---|
| Open | $459,000 | Construction | |
| Previous Owner | $434,100 | New Conventional | |
| Previous Owner | $300,000 | New Conventional | |
| Previous Owner | $50,000 | Stand Alone Second | |
| Previous Owner | $315,000 | Fannie Mae Freddie Mac |
Property History
| Date | Event | Price | Change | Sq Ft Price |
|---|---|---|---|---|
| 06/20/2025 06/20/25 | Sold | -- | -- | -- |
| 05/10/2025 05/10/25 | Pending | -- | -- | -- |
| 04/25/2025 04/25/25 | Price Changed | $295,000 | -1.6% | $40 / Sq Ft |
| 04/11/2025 04/11/25 | Price Changed | $299,900 | -1.7% | $41 / Sq Ft |
| 04/04/2025 04/04/25 | Price Changed | $305,000 | -1.3% | $41 / Sq Ft |
| 03/25/2025 03/25/25 | Price Changed | $309,000 | -2.2% | $42 / Sq Ft |
| 02/05/2025 02/05/25 | Price Changed | $315,900 | -1.3% | $43 / Sq Ft |
| 01/02/2025 01/02/25 | Price Changed | $319,900 | -1.5% | $43 / Sq Ft |
| 12/12/2024 12/12/24 | Price Changed | $324,900 | -1.5% | $44 / Sq Ft |
| 11/22/2024 11/22/24 | Price Changed | $329,900 | -1.5% | $45 / Sq Ft |
| 11/08/2024 11/08/24 | Price Changed | $334,900 | -1.5% | $45 / Sq Ft |
| 11/01/2024 11/01/24 | Price Changed | $339,900 | -1.4% | $46 / Sq Ft |
| 10/25/2024 10/25/24 | Price Changed | $344,900 | -1.2% | $47 / Sq Ft |
| 10/17/2024 10/17/24 | Price Changed | $349,000 | -2.8% | $47 / Sq Ft |
| 10/14/2024 10/14/24 | For Sale | $359,000 | -0.3% | $49 / Sq Ft |
| 09/04/2024 09/04/24 | Sold | -- | -- | -- |
| 08/14/2024 08/14/24 | Pending | -- | -- | -- |
| 06/26/2024 06/26/24 | Price Changed | $359,900 | -4.0% | $49 / Sq Ft |
| 05/16/2024 05/16/24 | For Sale | $374,900 | 0.0% | $51 / Sq Ft |
| 04/05/2024 04/05/24 | Pending | -- | -- | -- |
| 03/27/2024 03/27/24 | Price Changed | $374,900 | -3.8% | $51 / Sq Ft |
| 03/26/2024 03/26/24 | For Sale | $389,900 | -- | $53 / Sq Ft |
Tax History Compared to Growth
Tax History
| Year | Tax Paid | Tax Assessment Tax Assessment Total Assessment is a certain percentage of the fair market value that is determined by local assessors to be the total taxable value of land and additions on the property. | Land | Improvement |
|---|---|---|---|---|
| 2024 | $16,095 | $203,935 | $22,072 | $181,863 |
| 2023 | $15,943 | $203,935 | $19,059 | $184,876 |
| 2022 | $11,128 | $135,280 | $15,428 | $119,852 |
| 2021 | $11,090 | $135,280 | $15,428 | $119,852 |
| 2020 | $10,202 | $122,898 | $15,428 | $107,470 |
| 2019 | $9,990 | $122,898 | $15,428 | $107,470 |
| 2018 | $7,737 | $97,204 | $12,320 | $84,884 |
| 2017 | $7,737 | $97,204 | $12,320 | $84,884 |
| 2016 | $7,586 | $94,768 | $9,302 | $85,466 |
| 2014 | $7,460 | $92,910 | $9,120 | $83,790 |
Agents Affiliated with this Home
-
A
Seller's Agent in 2025
Andy Sagdeev
Volk Real Estate, LLC
-
Paul Bartel

Buyer's Agent in 2025
Paul Bartel
Compass Realty Group
(816) 769-4983
1 in this area
82 Total Sales
-
Adam Massey

Seller's Agent in 2024
Adam Massey
Greater Kansas City Realty
(913) 488-6661
1 in this area
300 Total Sales
-
Trice Massey

Seller Co-Listing Agent in 2024
Trice Massey
Greater Kansas City Realty
(913) 980-1399
1 in this area
128 Total Sales
Map
Source: Heartland MLS
MLS Number: 2479710
APN: 30-210-06-14-00-0-00-000
- 3516 Cherry St
- 3 Janssen Place
- 710 E Armour Blvd
- 3412 Locust St
- 3632 Locust St
- 420 E 37th St
- 3316 Charlotte St
- 3606 Gillham Rd Unit 19
- 3315 Campbell St
- 3629 Warwick Blvd
- 3225 Holmes St
- 51 E 36th St
- 3821 Gillham Rd
- 3640 Forest Ave
- 821 E Linwood Blvd
- 3804 Harrison Blvd
- 3542 Tracy Ave
- 2837 Tracy Ave
- 2846 Tracy Ave
- 3322 Tracy Ave
