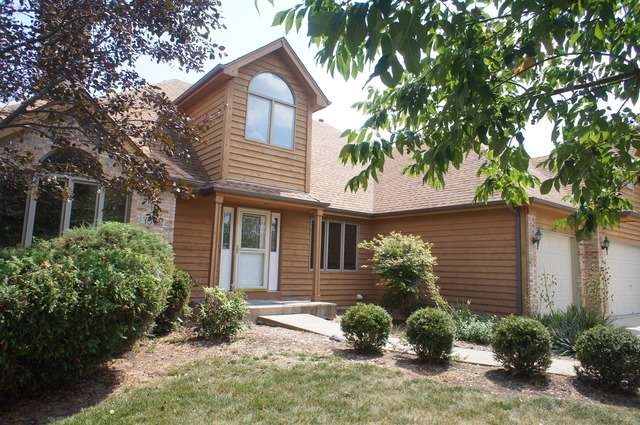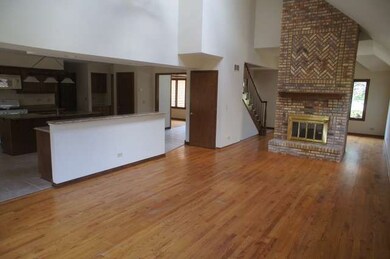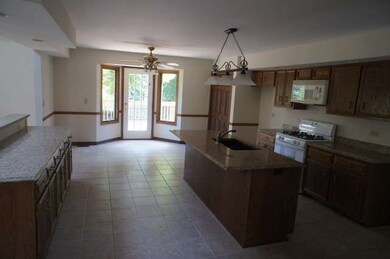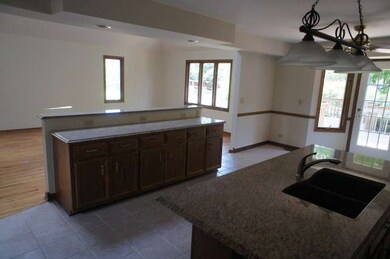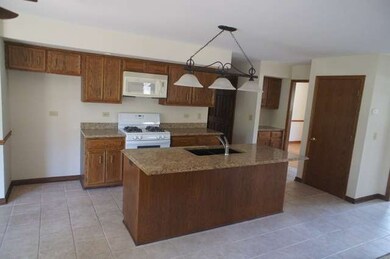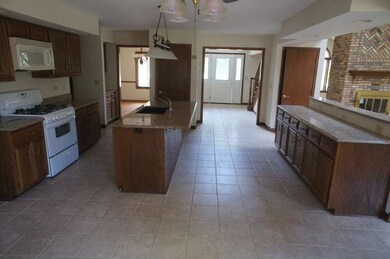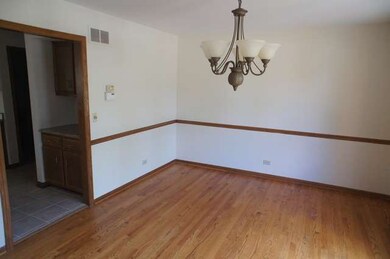
3512 Lawrence Dr Naperville, IL 60564
Ashbury NeighborhoodHighlights
- Water Views
- Landscaped Professionally
- Recreation Room
- Patterson Elementary School Rated A+
- Deck
- Vaulted Ceiling
About This Home
As of July 2022CONTEMPORARY & OPEN EXPANDED RANCH, VLTD FAM RM W/2 SIDED FP, OPEN KITCHEN W/CENTER ISLAND & 2ND ISLAND, BUTLERS PANTRY, HARDWD LIVING AREA, 1ST FLOOR MASTER, 2ND FLR PRIVATE RETREAT W/BATH, 3 MINUTE WALK TO NEIGHBORHOOD POOL & ELEMENTARY, 2 BEDS, BATH & LIVING ROOM IN BSMNT, MANY LIVING ARRANGEMENT OPTIONS. FANNIE MAE HOMEPATH PROPERTY, HOMEPATH FINANCING AND RENOVATION FINANCING APPROVED, AS LITTLE AS 5% DOWN.
Last Agent to Sell the Property
Keller Williams Infinity License #475131301 Listed on: 08/18/2013

Home Details
Home Type
- Single Family
Est. Annual Taxes
- $14,400
Year Built
- 1992
Lot Details
- Fenced Yard
- Landscaped Professionally
HOA Fees
- $40 per month
Parking
- Attached Garage
- Driveway
Home Design
- Traditional Architecture
- Brick Exterior Construction
- Asphalt Shingled Roof
- Cedar
Interior Spaces
- Vaulted Ceiling
- Skylights
- Wood Burning Fireplace
- Attached Fireplace Door
- See Through Fireplace
- Gas Log Fireplace
- Mud Room
- Den
- Recreation Room
- First Floor Utility Room
- Storage Room
- Water Views
Kitchen
- Breakfast Bar
- Butlers Pantry
- Kitchen Island
Bedrooms and Bathrooms
- Main Floor Bedroom
- Primary Bathroom is a Full Bathroom
- In-Law or Guest Suite
- Whirlpool Bathtub
- Separate Shower
Finished Basement
- Basement Fills Entire Space Under The House
- Finished Basement Bathroom
Outdoor Features
- Deck
- Patio
Utilities
- Forced Air Heating and Cooling System
- Heating System Uses Gas
- Lake Michigan Water
Listing and Financial Details
- $14,315 Seller Concession
Ownership History
Purchase Details
Home Financials for this Owner
Home Financials are based on the most recent Mortgage that was taken out on this home.Purchase Details
Purchase Details
Home Financials for this Owner
Home Financials are based on the most recent Mortgage that was taken out on this home.Purchase Details
Purchase Details
Purchase Details
Home Financials for this Owner
Home Financials are based on the most recent Mortgage that was taken out on this home.Similar Homes in the area
Home Values in the Area
Average Home Value in this Area
Purchase History
| Date | Type | Sale Price | Title Company |
|---|---|---|---|
| Warranty Deed | $730,000 | Chicago Title | |
| Interfamily Deed Transfer | -- | None Available | |
| Special Warranty Deed | $409,000 | Greater Illinois Title Co | |
| Sheriffs Deed | -- | None Available | |
| Interfamily Deed Transfer | -- | None Available | |
| Warranty Deed | $397,000 | Multiple |
Mortgage History
| Date | Status | Loan Amount | Loan Type |
|---|---|---|---|
| Open | $584,000 | New Conventional | |
| Previous Owner | $40,000 | Future Advance Clause Open End Mortgage | |
| Previous Owner | $358,000 | New Conventional | |
| Previous Owner | $373,000 | New Conventional | |
| Previous Owner | $327,200 | New Conventional | |
| Previous Owner | $115,000 | Credit Line Revolving | |
| Previous Owner | $75,739 | Credit Line Revolving | |
| Previous Owner | $297,000 | Purchase Money Mortgage | |
| Previous Owner | $310,000 | Stand Alone Second | |
| Closed | $30,000 | No Value Available |
Property History
| Date | Event | Price | Change | Sq Ft Price |
|---|---|---|---|---|
| 07/08/2022 07/08/22 | Sold | $730,000 | +4.3% | $251 / Sq Ft |
| 05/22/2022 05/22/22 | Pending | -- | -- | -- |
| 05/19/2022 05/19/22 | For Sale | $700,000 | +70.7% | $241 / Sq Ft |
| 03/11/2014 03/11/14 | Sold | $409,999 | 0.0% | $141 / Sq Ft |
| 01/14/2014 01/14/14 | Pending | -- | -- | -- |
| 01/09/2014 01/09/14 | Price Changed | $409,900 | -4.7% | $141 / Sq Ft |
| 12/10/2013 12/10/13 | Price Changed | $429,900 | -6.5% | $148 / Sq Ft |
| 11/11/2013 11/11/13 | Price Changed | $459,900 | -5.2% | $158 / Sq Ft |
| 10/07/2013 10/07/13 | Price Changed | $484,900 | -4.0% | $167 / Sq Ft |
| 08/18/2013 08/18/13 | For Sale | $504,900 | -- | $174 / Sq Ft |
Tax History Compared to Growth
Tax History
| Year | Tax Paid | Tax Assessment Tax Assessment Total Assessment is a certain percentage of the fair market value that is determined by local assessors to be the total taxable value of land and additions on the property. | Land | Improvement |
|---|---|---|---|---|
| 2023 | $14,400 | $201,285 | $57,536 | $143,749 |
| 2022 | $13,297 | $189,522 | $54,428 | $135,094 |
| 2021 | $12,711 | $180,497 | $51,836 | $128,661 |
| 2020 | $12,470 | $177,637 | $51,015 | $126,622 |
| 2019 | $12,257 | $172,630 | $49,577 | $123,053 |
| 2018 | $11,551 | $160,203 | $48,487 | $111,716 |
| 2017 | $11,375 | $156,067 | $47,235 | $108,832 |
| 2016 | $11,354 | $152,707 | $46,218 | $106,489 |
| 2015 | $12,636 | $159,084 | $44,440 | $114,644 |
| 2014 | $12,636 | $153,608 | $44,440 | $109,168 |
| 2013 | $12,636 | $153,608 | $44,440 | $109,168 |
Agents Affiliated with this Home
-
Eva Burns
E
Seller's Agent in 2022
Eva Burns
Redfin Corporation
-
William Ghighi

Buyer's Agent in 2022
William Ghighi
Baird Warner
(630) 742-9985
5 in this area
123 Total Sales
-
Matt Grander

Seller's Agent in 2014
Matt Grander
Keller Williams Infinity
(630) 470-3800
1 in this area
182 Total Sales
-
Lou Ann Chambers

Buyer's Agent in 2014
Lou Ann Chambers
john greene Realtor
(630) 854-6842
32 Total Sales
Map
Source: Midwest Real Estate Data (MRED)
MLS Number: MRD08423521
APN: 07-01-11-310-012
- 3432 Caine Dr
- 3203 Barnes Ln
- 3031 Brossman St
- 3120 Austin St
- 3827 Caine Ct
- 2949 Brossman St
- 1112 Saratoga Ct
- 1804 Princess Cir
- 1724 Tamahawk Ln
- 3729 Tramore Ct
- 2255 Wendt Cir
- 3718 Tramore Ct
- 2519 Accolade Ave
- 3924 Garnette Ct
- 1123 Thackery Ln
- 2741 Gateshead Dr
- 4403 Clearwater Ln
- 2207 Sisters Ave
- 1316 Fireside Ct
- 10S506 Whittington Ln
