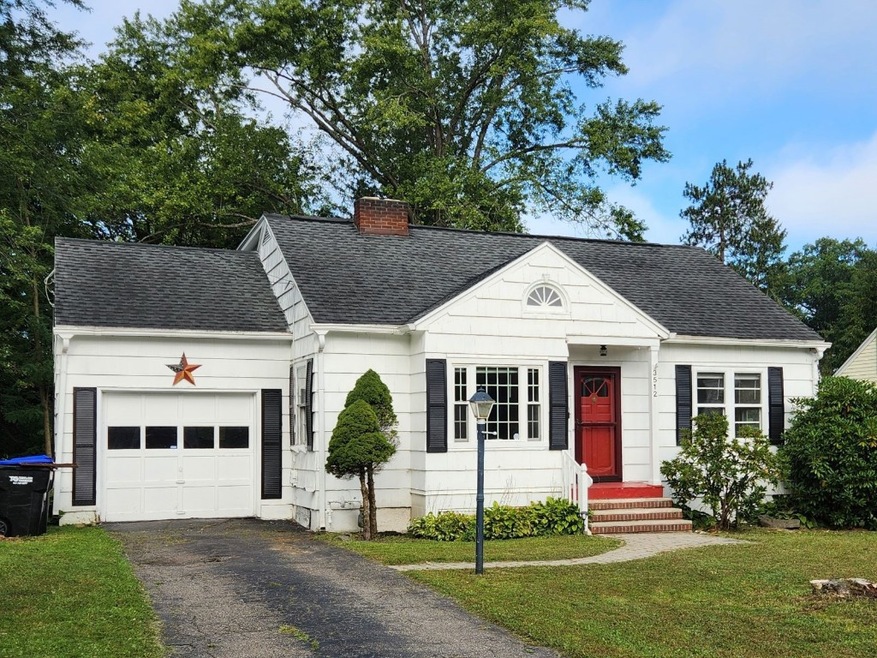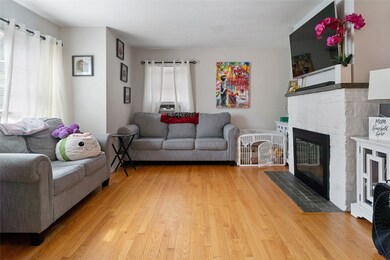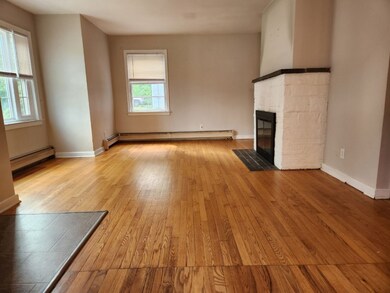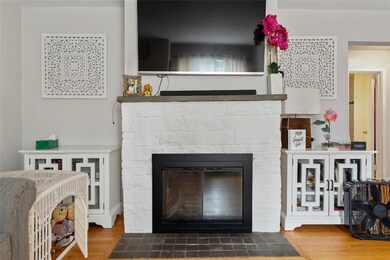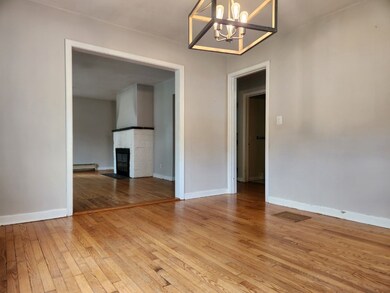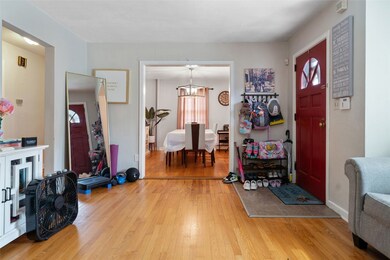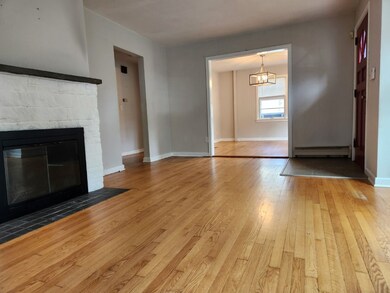
3512 Maplecrest Dr Vestal, NY 13850
Highlights
- Cape Cod Architecture
- Deck
- Covered patio or porch
- Vestal Hills Elementary School Rated A-
- Wood Flooring
- 1 Car Attached Garage
About This Home
As of October 2024Welcome to this Charming home! As you step inside, you'll be greeted by a warm and inviting living room featuring a fireplace and hardwood floors. The main level boasts a conveniently located bedroom, perfect for guests or those seeking single-level living. Upstairs, you'll find additional bedrooms offering privacy and comfort, along with a versatile office space ideal for working from home or pursuing hobbies. This room could also be a small 4th bedroom or a fun hobby room. Enjoy serene moments on the screened deck, which overlooks the peaceful backyard - an ideal spot for relaxation or entertaining. The attached garage adds practicality and convenience to your daily life. Don't miss out on an opportunity to make it yours. Possible owner financing available. Owners are Licensed Associate RE brokers.
Home Details
Home Type
- Single Family
Est. Annual Taxes
- $4,451
Year Built
- Built in 1949
Lot Details
- Lot Dimensions are 70x166
- Level Lot
Parking
- 1 Car Attached Garage
Home Design
- Cape Cod Architecture
- Shingle Siding
Interior Spaces
- 1,472 Sq Ft Home
- Wood Burning Fireplace
- Living Room with Fireplace
- Basement
Kitchen
- Free-Standing Range
- Microwave
Flooring
- Wood
- Carpet
- Tile
Bedrooms and Bathrooms
- 3 Bedrooms
Outdoor Features
- Deck
- Covered patio or porch
Schools
- Vestal Hills Elementary School
Utilities
- No Cooling
- Baseboard Heating
- Gas Water Heater
Ownership History
Purchase Details
Home Financials for this Owner
Home Financials are based on the most recent Mortgage that was taken out on this home.Purchase Details
Home Financials for this Owner
Home Financials are based on the most recent Mortgage that was taken out on this home.Purchase Details
Map
Similar Homes in Vestal, NY
Home Values in the Area
Average Home Value in this Area
Purchase History
| Date | Type | Sale Price | Title Company |
|---|---|---|---|
| Deed | $180,000 | None Listed On Document | |
| Warranty Deed | $75,000 | None Available | |
| Interfamily Deed Transfer | $36,000 | -- |
Property History
| Date | Event | Price | Change | Sq Ft Price |
|---|---|---|---|---|
| 10/18/2024 10/18/24 | Sold | $180,000 | +12.6% | $122 / Sq Ft |
| 09/12/2024 09/12/24 | Pending | -- | -- | -- |
| 09/09/2024 09/09/24 | Price Changed | $159,900 | -5.4% | $109 / Sq Ft |
| 09/03/2024 09/03/24 | For Sale | $169,000 | +125.3% | $115 / Sq Ft |
| 02/07/2020 02/07/20 | Sold | $75,000 | 0.0% | $51 / Sq Ft |
| 12/15/2019 12/15/19 | Pending | -- | -- | -- |
| 11/11/2019 11/11/19 | For Sale | $75,000 | -- | $51 / Sq Ft |
Tax History
| Year | Tax Paid | Tax Assessment Tax Assessment Total Assessment is a certain percentage of the fair market value that is determined by local assessors to be the total taxable value of land and additions on the property. | Land | Improvement |
|---|---|---|---|---|
| 2024 | $4,542 | $161,300 | $23,300 | $138,000 |
| 2023 | $4,457 | $146,600 | $23,300 | $123,300 |
| 2022 | $4,237 | $127,400 | $23,300 | $104,100 |
| 2021 | $4,206 | $121,300 | $23,300 | $98,000 |
| 2020 | $3,357 | $110,200 | $23,300 | $86,900 |
| 2019 | -- | $110,200 | $23,300 | $86,900 |
| 2018 | $1,968 | $110,200 | $23,300 | $86,900 |
| 2017 | $1,945 | $110,200 | $23,300 | $86,900 |
| 2016 | $1,961 | $110,200 | $23,300 | $86,900 |
| 2015 | -- | $110,200 | $23,300 | $86,900 |
| 2014 | -- | $110,200 | $23,300 | $86,900 |
Source: Greater Binghamton Association of REALTORS®
MLS Number: 327095
APN: 034800-158-011-0003-031-000-0000
- 3516 Stratford Dr
- 132 Chalburn Rd
- 3229 Diana Ln
- 3201 Woodberry Dr
- 3828 Pembrooke Ln
- 505 Colgate St
- 26 Winding Ln
- 2621 Stamford Dr
- 107 Evergreen St
- 67 W Hill Rd
- 2444 High Ave
- 2432 Charleston Ave
- 413 Robin Ln
- 2428 Charleston Ave
- 724 & 728 Woods Rd
- 2508 Bayberry Ln
- 2501 Oak Hollow Rd
- 122 Bernice St
- 2501 Foxwood Ln
- 206 Union St
